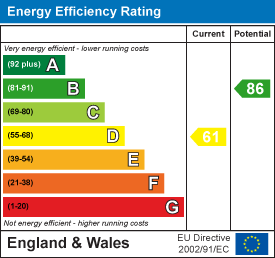Lakes Estates
13/14 Devonshire Arcade
Penrith
Cumbria
CA11 7SX
Graham Street, Penrith
Guide price £175,000 Sold (STC)
2 Bedroom House - Mid Terrace
- 2 Bed Terraced Sandstone House
- Located in the Popular New Streets Conservation Area
- Found in Immaculate Condition Throughout
- Well Maintained Rear Garden
- Short Walk to Penrith Town Centre
- Close to Amenities
- Ideal for First Time Buyers
- Modern Kitchen & Bathroom Suites
- Lovely Living Room with Stove
- Viewing is Essential
This immaculate 2 bed home is found in the ever popular New Streets conservation area of Penrith. The property has been beautifully renovated with a contemporary kitchen and bathroom suite. Just a short walk from the centre of Penrith and all the town centre amenities the property is well situated for first time buyers, small families and professional couples. The property briefly comprises: a bright and spacious living room, a modern kitchen and bathroom, 2 double bedrooms and a useful cellar providing storage. Viewing is essential.
Lounge
 3.14 x 3.13 (10'3" x 10'3")Enter a bright, welcoming lounge featuring an electric fire and double-glazed window overlooking the front of the property. A cast iron radiator and fitted carpet complete the space, with a door leading through to the kitchen.
3.14 x 3.13 (10'3" x 10'3")Enter a bright, welcoming lounge featuring an electric fire and double-glazed window overlooking the front of the property. A cast iron radiator and fitted carpet complete the space, with a door leading through to the kitchen.
Kitchen Diner
 3.15 x 3.06 (10'4" x 10'0")Overlooking the garden, this kitchen diner offers wood-effect laminate flooring, extensive fitted cupboards, and ample worktop space. Integrated appliances include eye-level ovens, fridge freezer, washing machine, slimline dishwasher, gas hob, and extractor. There is also a large, under-stairs cupboard, ideal for storage.
3.15 x 3.06 (10'4" x 10'0")Overlooking the garden, this kitchen diner offers wood-effect laminate flooring, extensive fitted cupboards, and ample worktop space. Integrated appliances include eye-level ovens, fridge freezer, washing machine, slimline dishwasher, gas hob, and extractor. There is also a large, under-stairs cupboard, ideal for storage.
Bathroom
 1.47 x 2.68 (4'9" x 8'9")Conveniently located on the ground floor, accessible via the kitchen or rear entrance, this tastefully designed bathroom features a WC, basin, and over-bath shower. Wood laminate flooring, part-tiled walls, and a frosted double-glazed window provide natural light. The boiler is also housed here.
1.47 x 2.68 (4'9" x 8'9")Conveniently located on the ground floor, accessible via the kitchen or rear entrance, this tastefully designed bathroom features a WC, basin, and over-bath shower. Wood laminate flooring, part-tiled walls, and a frosted double-glazed window provide natural light. The boiler is also housed here.
Bedroom One
 3.26 x 3.20 (10'8" x 10'5")A comfortable double bedroom overlooking the front, with a radiator and fitted carpet. Spacious enough to accommodate a king-sized bed, wardrobe, dresser, and bedside tables.
3.26 x 3.20 (10'8" x 10'5")A comfortable double bedroom overlooking the front, with a radiator and fitted carpet. Spacious enough to accommodate a king-sized bed, wardrobe, dresser, and bedside tables.
Bedroom Two
 3.20 x 3.02 (10'5" x 9'10")A versatile double bedroom with a double-glazed window facing the rear garden. Currently used as a home office, it features an over-stairs cupboard and ample space for additional furnishings.
3.20 x 3.02 (10'5" x 9'10")A versatile double bedroom with a double-glazed window facing the rear garden. Currently used as a home office, it features an over-stairs cupboard and ample space for additional furnishings.
Cellar
The property includes an externally accessed cellar, divided into two sections.
Outside
 A gravelled front area leads to the entrance. To the rear is a lovely enclosed garden laid to lawn with a path and boundary fencing.
A gravelled front area leads to the entrance. To the rear is a lovely enclosed garden laid to lawn with a path and boundary fencing.
Services
The house is serviced by mains water, drainage, electricity and gas.
Additional Information
There is street parking available for two cars with permits from the local authority and a visitors book allowing for 60 parking sessions throughout the year. A gate provides access to an alleyway between 129a and 128 Graham Street. This shared alleyway, owned by 129a Graham Street, offers four neighbours right of way to their garden.
Please Note
These particulars, whilst believed to be accurate, are set out for guidance only and do not constitute any part of an offer or contract - intending purchasers or tenants should not rely on them as statements or representations of fact but must satisfy themselves by inspection or otherwise as to their accuracy. No person in the employment of Lakes Estates has the authority to make or give any representation or warranty in relation to the property. All mention of appliances / fixtures and fittings in these details have not been tested and therefore cannot be guaranteed to be in working order.
Energy Efficiency and Environmental Impact

Although these particulars are thought to be materially correct their accuracy cannot be guaranteed and they do not form part of any contract.
Property data and search facilities supplied by www.vebra.com










