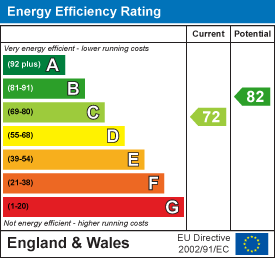
58 Bridge Street
Worksop
Nottinghamshire
S80 1JA
William Straw Gardens, Worksop
Guide price £400,000 Sold (STC)
4 Bedroom House - Detached
- Detached Property
- Four Bedrooms
- Double Detached Garage
- With Character & Charm Throughout
- Multi Fuel Burner
- Private Location
- Motivated Sellers
- Viewings Advised
GUIDE PRICE: £400,000 - £415,000
This stunning 4-bedroom detached home is a true gem, offering a blend of modern comfort and elegant design in a highly desirable area. The property is complimented with electric gates, surrounding cameras and an alarm system for added security, featuring a double detached garage and ample driveway space. Inside, the home is tastefully presented throughout, showcasing a stylish and meticulously maintained interior perfect for contemporary living.
The spacious accommodation includes a welcoming entrance hall, multiple reception rooms, a modern kitchen, three toilets including an en-suite and well-appointed four double bedrooms, offering plenty of versatility for family or guests.
The property's outdoor space complements its interiors, with beautifully landscaped gardens, stylish pergola perfect for relaxation or entertaining.
With motivated sellers ready to make a move, this home represents a fantastic opportunity for buyers seeking both quality and convenience. Don’t miss your chance to view this exceptional property!
Outside
The front of this stunning property exudes sophistication and privacy, blocked paved drive leads through to sleek electric gates that open to reveal a double detached garage which enhances both practicality and curb appeal, while the spacious driveway offers ample parking. Framed by tasteful landscaping, this impressive frontage sets the tone for the elegance and exclusivity that awaits within.
Entrance Hall
1.5 x 1.4 (4'11" x 4'7")Composite door leading through to the inviting entrance hall which has an abundance of character, taking you into the downstairs W/C, lounge, dining room, storage cupboard and the kitchen/utility room.
Downstairs W/C
1.6 x 1.08 (5'2" x 3'6")Window to the front elevation, low flush w/c, pedestal sink, chrome radiator, tiled floor and half tiled walls.
Dining Room
2.7 x 3.3 (8'10" x 10'9")Double doors leading into the dining room with Upvc window and gas central heating radiator.
Living Room
3.6 x 6.2 (11'9" x 20'4")Oak flooring leading into the living room with an added benefit of a multi fuel log burner, perfect for cosy evenings, gas central heating radiator, Upvc window to the front and rear patio doors leading to the garden.
Kitchen/Diner
5.7 x 3.4 (18'8" x 11'1")Karndean flooring into the modern kitchen with quartz worktop and handle-less cupboards, spotlights to ceiling, fitted dishwasher, spacious wine cooler, double oven, ceramic hob, extractor fan and gas central heating radiaitor. This room is perfect for entertaining, with a space for a dining table and chairs offering social living, patio doors leading to the rear garden.
Utility
1.5 x 1.9 (4'11" x 6'2")Karndean flooring, quartz worktop, handle-less cupboards, integrated washer and integrated dryer, modern condenser boiler and composite door leading onto the driveway.
Master Bedroom
3.8 x 3.6 (12'5" x 11'9")Upvc window to the rear, double built-in wardrobes, gas central heating radiator.
En-Suite
1.7 x 2.5 (5'6" x 8'2")Upvc window to rear, low flush w/c, vanity sink, wet room with overhead shower, spotlights and fully tiled, spotlights to ceiling and chrome radiator.
Bedroom Two
2.7 x 3.6 (8'10" x 11'9")Upvc window to front, built-in wardrobes and gas central heating radiator.
Family Bathroom
3.3 x 1.6 (10'9" x 5'2")Upvc window to front, fully tiled, free standing bath, low flush w/c, pedestal sink, wet room with shower overhead and spotlights to ceiling.
Bedroom Three
3.1 x 2.5 (10'2" x 8'2")Upvc window to rear, built-in wardrobes and gas central heating radiator.
Bedroom Four
2.8 x 2.7 (9'2" x 8'10")Upvc window to front and gas central heating radiator.
Rear Garden
Through the double electric gates onto the blocked paved driveway leading to the double detached garage, immaculate mature garden with a patio area, leading off from the kitchen and living room, lawned area with various shrubbery and flower beds to the rear of the garden is a decking area, this property is not overlooked making it a private area for entertaining.
Energy Efficiency and Environmental Impact

Although these particulars are thought to be materially correct their accuracy cannot be guaranteed and they do not form part of any contract.
Property data and search facilities supplied by www.vebra.com




























