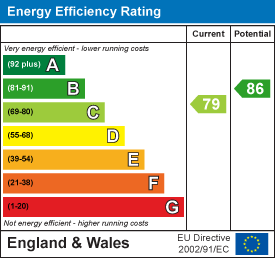.png)
Middleton South, Wagonway Drive
Great Park
Newcastle upon Tyne
NE13 9BJ
Elemore Close, Great Park, Newcastle Upon Tyne
Offers Over £485,000
4 Bedroom House - Detached
- Substantial Detached Family Home
- Four Double Bedrooms
- Home Office
- Corner Plot
- Detached Double Garage
- Double Drive
- Ground Floor WC
- Two En Suites
- Freehold
- Council Tax Band E
RARE BUILD TYPE - LARGE FAMILY HOME - EXTENSIVE GARDENS WITH DOUBLE DETACHED GARAGE
Brunton Residential are delighted to offer this substantial detached 'Edlingham' by Taylor Wimpey located on Elemore Close in Great Park. This home, being the only one of its type on this section of Great Park, offers a rare chance to acquire a large amount of living accommodation over two floors with substantial outside space to match.
For more information and to book a viewing please call our team on 0191 236 8347.
Brunton Residential are delighted to offer this detached home located on Elemore Close in Great Park. This home, being the only one of its type on this section of Great Park, offers a rare chance to acquire a large amount of living accommodation over two floors with substantial outside space to match.
Accommodation briefly comprises; a large entrance area, with space for relaxing or dining along with a store cupboard and access to an office/home study. There is a full depth lounge area with a box bay window to the front as well as a sun lounge area to the rear with sloping glass thermal roof which also offers French door access to the rear gardens. There is a large dining kitchen area with a range of wall and floor units with coordinated work surfaces and fitted appliances. The kitchen offer access to a utility room as well as a open plan family room/sitting room, the kitchen and family room both offer French doors over the rear gardens. The first floor is excellent, there are four bedrooms of equal size, including a full depth master suite with separate dressing area and large ensuite, a second bedroom also offers an ensuite and space for wardrobes while the other part of this property hosts two further large bedrooms of equal size. Finally there is a family bathroom which offers a bath tub and separate shower cubicle.
The external space on this property is expansive, wrap around gardens offer a range of spaces. To the front is a planted garden with path way access to the property, there is a double driveway to the side offering off street parking and access to the double garage while to the rear there is a substantial garden offering a range of paved, lawned, artificial lawned and planted areas with fenced boundaries.
ON THE GROUND FLOOR
Hallway
3.65 x 7.73 (11'11" x 25'4")
WC
Lounge
7.00m x 3.53m (23'0" x 11'7")
Office
1.90m x 2.60m (6'3" x 8'6")
Kitchen
4.51m x 5.15m (14'10" x 16'11")
Family Room
3.27 x 5.14 (10'8" x 16'10")
Utility
1.90m x 2.02m (6'3" x 6'8")
ON THE SECOND FLOOR
Master Bedroom
3.72m x 3.53m (12'2" x 11'7")
Bedroom
3.39m x 4.29m (11'1" x 14'1")
Dressing Room
1.79m x 3.00m (5'10" x 9'10")
En-suite
Bedroom
3.78m x 2.98m (12'5" x 9'9")
En-suite
Bedroom
3.04m x 5.14m (10'0" x 16'10")
Bathroom
2.70m x 2.60m (8'10" x 8'6")
Landing
Disclaimer
The information provided about this property does not constitute or form part of an offer or contract, nor may be it be regarded as representations. All interested parties must verify accuracy and your solicitor must verify tenure/lease information, fixtures & fittings and, where the property has been extended/converted, planning/building regulation consents. All dimensions are approximate and quoted for guidance only as are floor plans which are not to scale and their accuracy cannot be confirmed. Reference to appliances and/or services does not imply that they are necessarily in working order or fit for the purpose.
Energy Efficiency and Environmental Impact

Although these particulars are thought to be materially correct their accuracy cannot be guaranteed and they do not form part of any contract.
Property data and search facilities supplied by www.vebra.com
























