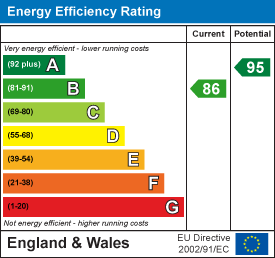
1 Toft Court
Skillings Lane
Brough
East Yorks
HU15 1BA
Harrison Croft, Gilberdyke,
£269,950
4 Bedroom House - Townhouse
- CONTEMPORARY 'MEWS STYLE' HOME
- STYLISH ACCOMMODATION OVER THREE FLOORS
- DINING KITCHEN, UTILTY ROOM/WC, LOUNGE
- 4 SPACIOUS BEDROOMS (2 EN-SUITE)
- ENCLOSED LAWNED GARDEN (REAR)
- GARAGE (FRONT) WITH ADDITIONAL PARKING
- 1523 SQ FT TO INCLUDE THE GARAGE (APPROX)
- EPC: B
Looking for contemporary, spacious, versatile living?
Then look no further, you have found your dream home right here! This beautiful home spanning over three floors provides modern relaxing family living, with the added benefit of multifunctional use.
The taste and style used to create this home ensures a seamless flow of living space whilst providing a light, airy, fresh feel. Deceptively spacious this property spans over approx 1523 sq feet to include the garage, and internal viewing is highly recommended.
Upon entering you are greeted by a delightful entrance hall, leading through to its utility room and w/c. The real beat of this property is the 'on trend' dining kitchen, featuring quartz work surfaces, and an array of integrated appliances. Working your way up to the 1st floor you will find a spacious sitting room, along with bedrooms three and four, and a modern family bathroom.
The second floor is dedicated to its luxurious main master bedroom with Hammonds fitted furniture. and bedroom two (both featuring contemporary en-suites).
Outside, the establish landscaped south-west facing rear garden offers the same calm feeling as the homes beautiful classy interiors - outside complete with a decked seating area, lawn, and secure fenced boundaries with private rear gated access.
The front area provides a path and private driveway leading to a garage with an upgraded, fully electric Oxley thermal door operated by fob, and an EV charging point. Currently still under NHBC warranty with approx eight years remaining, ensuring peace of mind.
VIEW TODAY - WITHOUT DELAY! Call: 01482 662211 to book an appointment and grab the chance of securing the perfect home.
ENTRANCE HALL
Front door leading into the entrance hall with large recessed storage cupboard and stairs off to the first floor.
UTILITY ROOM
2.91 x 0.89 (9'6" x 2'11")Space for washing machine and tumble dryer with work surfaces above. Tiled flooring. Spot lighting.
CLOAKROOM
Suite comprising of low level WC, wall mounted hand basin with tiled splashback, tiling to the floor and spotlights to the ceiling.
DINING KITCHEN
5.04 x 2.94 (16'6" x 9'7")Spacious open plan kitchen and dining area with French doors leading out to the rear garden having a good range of modern shaker style wall and floor units with complimentary quartz worksurface, LED lights undermount lighting, moulded stainless steel 1 1/2 bowl sink unit with chrome tap, integrated single built under oven, four ring gas hob, extractor hood, dishwasher and fridge freezer. Tiling to the floor and spotlights to the ceiling.
FIRST FLOOR
LANDING
Large recessed cupboard with light and stairs to the second floor.
LIVING ROOM
5.04 x 4.21 (16'6" x 13'9")Lovely light and airy spacious room with telephone and television point.
BEDROOM THREE
2.94 x 2.44 (9'7" x 8'0")Double room to the rear of the property.
BEDROOM FOUR
2.94. x 2.44 (9'7". x 8'0")Double room to the rear of the property.
FAMILY BATHROOM
2.74 x 1.67 (8'11" x 5'5")Modern suite comprising of low level WC, wall mounted vanity sink unit and panelled bath. Coated towel radiator, complimentary tiling to the walls and floor. Spotlights to the ceiling.
SECOND FLOOR
LANDING
Hatch to loft space and cupboard housing central heating boiler.
MASTER BEDROOM
4.61 x 3.70 (15'1" x 12'1")Generous master suite with modern fitted wardrobes, television point and Velux windows to the ceiling.
EN SUITE
3.61 x 1.13 (11'10" x 3'8")Modern suite comprising of low level WC, wall mounted hand basin and large shower with bi fold door, coated towel radiator, complimentary tiling to the walls and floor. Spotlights to the ceiling. Velux window.
BEDROOM TWO
3.39 x 3.35 (11'1" x 10'11")Double room to the rear with velux window to the ceiling.
EN SUITE
2.20 x 1.61 (7'2" x 5'3")Modern suite comprising of low level WC, wall mounted hand basin and shower cubicle, coated ladder radiator, complimentary tiling to the walls and floor. Spotlights to the ceiling. Velux window.
OUTSIDE
Outside, the professionally landscaped south-west facing rear garden is a tranquil retreat, complete with a decked seating area, lawn, and secure fenced boundaries with private rear gated access. At the front, a path and driveway lead to a garage with an upgraded, fully electric Oxley thermal door operated by fob, and an EV charging point.
GARAGE
Fully electric Oxley thermal door, power and light.
ADDITIONAL INFORMATION
SERVICES
Mains water, drainage, electricity and gas are connected to the property.
APPLIANCES
No appliances have been tested by the agent.
Energy Efficiency and Environmental Impact

Although these particulars are thought to be materially correct their accuracy cannot be guaranteed and they do not form part of any contract.
Property data and search facilities supplied by www.vebra.com




































