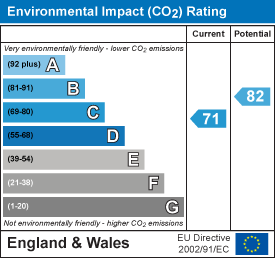.png)
1 Main Street
Ponteland
Newcastle upon Tyne
NE20 9NH
Pont View, Ponteland, NE20
Asking Price £365,000
3 Bedroom House - Detached
- Detached Family Home
- Sought After Location
- Garage Conversion
- Utility Space
- Ground Floor WC
- Three Bedrooms
- West Facing Rear Garden
- Off Street Parking
- Freehold
- Council Tax Band E
THREE BEDROOMS | DETACHED FAMILY HOME | GARAGE CONVERSION
Brunton Residential are delighted to offer for sale this detached family home that seamlessly combines comfort and style. The property features two welcoming reception rooms, three well-proportioned bedrooms, and two contemporary bathrooms.
Located in a sought-after area, the home benefits from nearby schools, including the highly regarded Ponteland High School and Richard Coates Primary School. Ponteland village offers convenient shopping with supermarkets and independent stores, while Ponteland Park provides ample green spaces. Excellent transport links include regular bus services and easy access to the A696, connecting to Newcastle city centre and the airport. EPC C - Council Tax band E - Freehold
Situated at the head of the cul-de-sac on Pont View in Ponteland is this stunning detached family home, briefly comprising; entrance hallway with access to the kitchen with ample work surface area as well as opening onto the garden, lounge diner that spans the depth of the property with French doors on the conservatory offering further garden access. The current owners have converted the original garage space into an additional reception room complete with media wall and Bi-folding doors allowing light to floor in. Completing the reconfiguration is the ground floor shower room and handy utility space.
Off the landing to the first floor there are three well proportioned bedrooms, bedrooms one and two with built in storage and the family four piece bathroom with stand alone shower as well as a wall mounted TV.
Externally there is an enclosed front garden with double gates leading to the drive offering off street parking, side gate leading to the rear garden that faces West, ideal for entertaining during those warm summer nights. The property sits adjacent to a public field, ideal for growing families and offers a real community feel.
Tenure
The agent understands the property to be freehold. However, this should be confirmed with a licenced legal representative.
Council Tax Band E
ON THE GROUND FLOOR
Hallway
Kitchen
2.56m x 2.67m (8'5" x 8'9")Measurements taken from widest points
Lounge/Diner
7.37m x 3.67m (24'2" x 12'0")Measurements taken from widest points
Hallway
Lounge
4.78m x 4.23m (15'8" x 13'11")Measurements taken from widest points
Conservatory
2.58m x 3.02m (8'6" x 9'11")Measurements taken from widest points
Utility Room
1.76m x 1.66m (5'9" x 5'5")Measurements taken from widest points
WC
2.17m x 1.61m (7'1" x 5'3")Measurements taken from widest points
ON THE FIRST FLOOR
Landing
Bedroom
3.64m x 3.32m (11'11" x 10'11")Measurements taken from widest points
Bedroom
3.59m x 3.24m (11'9" x 10'8")Measurements taken from widest points
Bedroom
2.61m x 2.45m (8'7" x 8'0")Measurements taken from widest points
Bathroom
2.56m x 2.45m (8'5" x 8'0")Measurements taken from widest points
Disclaimer
The information provided about this property does not constitute or form part of an offer or contract, nor may be it be regarded as representations. All interested parties must verify accuracy and your solicitor must verify tenure/lease information, fixtures & fittings and, where the property has been extended/converted, planning/building regulation consents. All dimensions are approximate and quoted for guidance only as are floor plans which are not to scale and their accuracy cannot be confirmed. Reference to appliances and/or services does not imply that they are necessarily in working order or fit for the purpose.
Energy Efficiency and Environmental Impact


Although these particulars are thought to be materially correct their accuracy cannot be guaranteed and they do not form part of any contract.
Property data and search facilities supplied by www.vebra.com






















