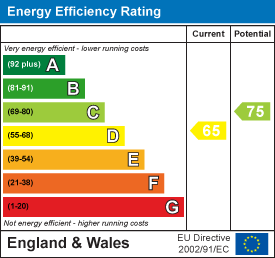
37 Princes Crescent
Morecambe
Lancashire
LA4 6BY
Bare Lane, Morecambe
£175,000 Sold (STC)
2 Bedroom Apartment
- Ground Floor Flat
- Two Bedrooms
- Fitted Kitchen
- Spacious Reception Room
- Three Piece Shower Room
- Shared Gardens
- Off Road Parking And Garage
- Leasehold - Only 2 x £75 per annum
- Council Tax Band: C
- EPC Rating: D
THE PERFECT PLACE FOR YOU TO LOOK TO DOWNSIZE TO!
Nestled on Bare Lane in the charming town of Morecambe, this delightful ground-floor apartment presents an excellent opportunity for those seeking a comfortable and convenient living space. Boasting two well-proportioned bedroom with with separate guest W/C, this property is perfect for creating a serene personal retreat or accommodating guests.
The spacious living area is designed with both relaxation and socialising in mind, providing ample room for unwinding after a long day or hosting friends and family. Its inviting atmosphere seamlessly blends comfort with functionality, making it an ideal setting for everyday living.
The apartment features a beautifully designed shower room, which serves as a tranquil escape to wash away the stresses of the day. This well-equipped space is both stylish and practical, ensuring that your daily routines are met with ease and comfort.
Accessibility is a key highlight of this property, with its thoughtful layout catering to individuals of all ages. Whether you are a young professional, a small family, or looking to downsize, this apartment offers a practical solution for modern living.
Conveniently located, residents will enjoy easy access to a variety of local amenities, including shops, cafes, and transport links, all while benefiting from a peaceful ambiance that enhances the overall living experience. This apartment is not just a place to live; it is a welcoming home that invites you to enjoy the best of Morecambe.
Ground Floor
Hall
4.78m x 2.18m (15'8 x 7'2)UPVC entrance door, central heating radiator, cornice coving, wood effect flooring and doors to reception room, kitchen, bedroom two, shower room and WC.
Reception Room
5.72m x 3.20m (18'9 x 10'6)UPVC double glazed bow window, central heating radiator, cornice coving, electric fire in wood surround and mantle.
Kitchen
2.87m x 2.06m (9'5 x 6'9)UPVC double glazed window, central heating radiator, coving, smoke detector, white wall and base units, wood effect worktops, stainless steel sink with draining board and mixer tap, integrated double oven, four ring induction hob, extractor hood, tiled splash back, plumbing for washing machine, space for fridge freezer and wood effect flooring.
Bedroom Two
3.43m x 2.06m (11'3 x 6'9)UPVC double glazed window, central heating radiator, cornice coving and storage.
WC
1.73m x 0.74m (5'8 x 2'5)UPVC double glazed frosted window, dual flush WC, wall mounted wash basin with mixer tap, tiled elevation and tiled floor.
Shower Room
3.10m x 1.55m (10'2 x 5'1)Central heated towel rail, dual flush WC, vanity top wash basin with mixer tap, walk in direct feed rainfall shower with rinse head, extractor fan, tiled elevations, tiled floor and door to bedroom one.
Bedroom One
3.81m x 3.20m (12'6 x 10'6)UPVC double glazed window, central heating radiator, cornice coving, smoke detector and storage.
External
Front
Shared laid to lawn garden, bedding areas and paving.
Rear
Shared access driveway and private garage.
Energy Efficiency and Environmental Impact

Although these particulars are thought to be materially correct their accuracy cannot be guaranteed and they do not form part of any contract.
Property data and search facilities supplied by www.vebra.com















