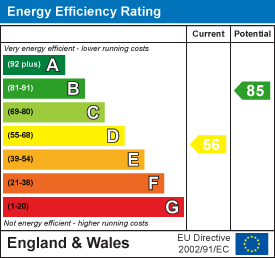
8a Bank Street
Lutterworth
Leicestershire
LE17 4AG
Carlson Gardens, Lutterworth
Guide price £240,000
2 Bedroom Bungalow - Detached
- Disable Access
- Green Way to Front of House
- EPC Grade D
- Council Tax Band C
- Detached 2 Bed Property
- Room to Extend
- South Facing Garden
- Quick Access to Town Centre Amenities
- Easily Access M1, A5 & M6 Motorways
- No-Onward Chain
Nestled in the charming area of Carlson Gardens, Lutterworth, this delightful detached bungalow presents an excellent opportunity for those seeking a comfortable and accessible home. Boasting two well-proportioned bedrooms, this property is ideal for small families, couples, or individuals looking for a peaceful retreat.
Upon entering, you will find a welcoming reception room that offers a perfect space for relaxation or entertaining guests. The bungalow features a conveniently located bathroom, ensuring ease of access for all residents. The property is designed with accessibility in mind, making it suitable for those with mobility needs.
One of the standout features of this home is the ample parking space, accommodating up to two vehicles, which is a rare find in many properties. The location is particularly advantageous, with quick access to the town centre amenities via a pleasant green way right at the front of the house. This allows for a leisurely stroll to local shops, cafes, and other essential services.
For those who require easy travel options, the bungalow is ideally situated for swift access to the M1, M6 and A5, making commuting a breeze. Additionally, the property comes with the added benefit of no onward chain, allowing for a smooth and efficient purchase process.
With room to extend, this bungalow offers the potential for future development, allowing you to tailor the space to your specific needs. Whether you are looking to downsize, invest, or simply find a new place to call home, this property in Carlson Gardens is not to be missed. Embrace the opportunity to create your ideal living space in this lovely Lutterworth location.
Front aspect
 Front Garden that runs off onto green way with path
Front Garden that runs off onto green way with path
Front Door
Concrete slab path leading from both the front or rear gates to a metal handrail with two steps.
Kitchen
 4.43m x 2.76m (14'6" x 9'0")Space for washing machine and dishwasher, also has an integrated oven and separate induction hob for cooking.
4.43m x 2.76m (14'6" x 9'0")Space for washing machine and dishwasher, also has an integrated oven and separate induction hob for cooking.
There is a storage cupboard to the right of the hallway door.
Hallway

Lounge
 3.45m x 4.62m (11'3" x 15'1")Large space with plenty of space for a three seater and two seater sofa to fit with other furniture.
3.45m x 4.62m (11'3" x 15'1")Large space with plenty of space for a three seater and two seater sofa to fit with other furniture.
Bedroom 1
 2.65m x 2.85m (8'8" x 9'4")Good size double bedroom, with a double integrated wardrobe
2.65m x 2.85m (8'8" x 9'4")Good size double bedroom, with a double integrated wardrobe
Bedroom 2
 3.00m x 3.46m (9'10" x 11'4")Great size double bedroom, with plenty of space for additional furniture with double bed.
3.00m x 3.46m (9'10" x 11'4")Great size double bedroom, with plenty of space for additional furniture with double bed.
Bathroom
 1.67m x 1.89m (5'5" x 6'2")Bath tube with over the top shower and hand rails around the room to help with access.
1.67m x 1.89m (5'5" x 6'2")Bath tube with over the top shower and hand rails around the room to help with access.
WC

Garden

Store
 1.77m x 2.16m (5'9" x 7'1")Great for starge, has shelving installed already would be a great space for a workshop
1.77m x 2.16m (5'9" x 7'1")Great for starge, has shelving installed already would be a great space for a workshop
Garage
 2.73m x 4.81m (8'11" x 15'9")Ideal for a small car could be used as a utility with power sockets and cupboards installed.
2.73m x 4.81m (8'11" x 15'9")Ideal for a small car could be used as a utility with power sockets and cupboards installed.
Rear Drive
 Drive has enough space for one car and has a side get to have easy access to garden and front door.
Drive has enough space for one car and has a side get to have easy access to garden and front door.
Energy Efficiency and Environmental Impact

Although these particulars are thought to be materially correct their accuracy cannot be guaranteed and they do not form part of any contract.
Property data and search facilities supplied by www.vebra.com











