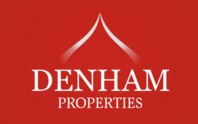
69 Duke Street
Darlington
County Durham
DL3 7SD
Melrose Avenue, Darlington
Asking Price £177,500 Sold
3 Bedroom House - Semi-Detached
Nestled in the desirable Harrowgate Hill area of Darlington, this charming three-bedroom semi-detached house on Melrose Avenue presents a wonderful opportunity for both first-time buyers and families alike. Offered for sale with no onward chain, this property is ready for you to move in and make it your own.
Upon entering the property, you will be greeted by a welcoming entrance hallway, you will find two spacious reception rooms that provide ample space for relaxation and entertaining. These versatile areas can be tailored to suit your lifestyle, whether you envision a cosy family lounge or a formal dining room. The well-proportioned bedrooms offer comfortable living spaces, ensuring that everyone in the household has their own sanctuary.
The property features a well-appointed bathroom, catering to the needs of modern living. Outside, the semi-detached nature of the house allows for a pleasant garden space, perfect for enjoying the fresh air or hosting summer gatherings.
Melrose Avenue is situated in a sought-after location, known for its friendly community and convenient access to local amenities, schools, and parks. This home not only offers a comfortable living environment but also the potential for future growth in value, making it an excellent investment.
Do not miss this chance to secure a lovely family home in a prime location. Arrange a viewing today and discover the possibilities that await you in this delightful property.
General Remarks
Offered For Sale with NO ONWARD CHAIN
A superb opportunity has arisen to acquire a three bedroom semi detached residence occupying a most pleasing position on Melrose Avenue within the ever popular Harrowgate Hill area of Darlington
Gas fired central heating
UPVC double glazed windows throughout
We recommend viewings at the earliest opportunity to avoid disappointment
Location
Melrose Avenue is situated within the ever popular Harrowgate Hill area of Darlington. Occupying an extremely pleasing position and conveniently located within easy reach of a range of local amenities including shops and first class schools. The property is situated within easy reach of Darlington's town centre and both the A66 and the A1M offering fantastic commuter access.
Entrance Hallway
The property is entered through a composite door leading into a welcoming entrance hallway. The hallway is warmed by a central heating radiator and is tastefully decorated in neutral tones.
Cloakroom
The cloakroom is fitted with a suite comprising of a wash hand basin and a low level WC.
Living / Dining Room
6.70 x 3.64 (21'11" x 11'11")The living room is situated to the front elevation of the property. Warmed by a central heating radiator, tastefully decorated in neutral tones and benefiting from a UPVC double glazed window and a feature fire place with a marble hearth and a gas fire. The dining room is situated to the rear elevation of the property. Warmed by a central heating radiator, tastefully decorated in neutral tones and benefiting from a UPVC double glazed window.
Kitchen
2.98 x 2.70 (9'9" x 8'10")The kitchen is fitted with a comprehensive range of wall, floor and drawer units with contrasting worktops incorporating a stainless steel sink and drainer. The kitchen benefits from a UPVC double glazed window overlooking the rear garden, vinyl flooring, tiled splashbacks and a number of integrated appliances including a fridge freezer, a dishwasher, microwave, a washer / dryer and an electric oven and hob with overhead extractor hood. A door leads out to the side elevation of the property.
First Floor Landing
A staircase leads to the first floor landing
Bedroom One
3.59 x 3.07 (11'9" x 10'0")A double bedroom overlooking the front elevation of the property. Warmed by a central heating radiator, tastefully decorated in neutral tones and benefiting from built in wardrobes providing useful storage.
Bedroom Two
3.17 x 3.06 (10'4" x 10'0")With pleasant views overlooking the rear garden, a further double bedroom warmed by a central heating radiator, tastefully decorated in neutral tones and benefiting from a UPVC double glazed window.
Bedroom Three
2.41 x 2.73 (7'10" x 8'11")A further bedroom with a UPVC double glazed window overlooking the front elevation of the property. Warmed by a central heating radiator and tastefully decorated in neutral tones.
Bathroom
The bathroom has vinyl flooring, tiled walls, a UPVC double glazed window with privacy glass and is fitted with a modern suite comprising of a panelled bath and a wash hand basin.
Separate Room with WC
A separate room fitted with a low level WC.
Externally
Externally to the front of the property there is a driveway providing off road car parking for two vehicles and a garden which is laid to lawn, A particular feature of the property is the immaculately presented and beautifully maintained rear garden. Laid to lawn and complimented with a variety of mature plants and shrubs, There is also a raised patio area which is ideal for outdoor entertaining and a garage with up and over door.
Energy Efficiency and Environmental Impact

Although these particulars are thought to be materially correct their accuracy cannot be guaranteed and they do not form part of any contract.
Property data and search facilities supplied by www.vebra.com
















