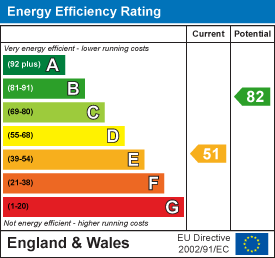
Aspire Estate Agents (Aspire Agency LLP T/A)
Tel: 01268 777400
Fax: 01268 773107
227 High Road
Benfleet
Essex
SS7 5HZ
Green Lane, Leigh-On-Sea
Offers over £750,000 Sold (STC)
4 Bedroom House - Detached
- Aspire Estate Agents Proudly Present This Stunning, Fully Refurbished Family Home.
- Located In The Highly Sought-After Area Of Eastwood.
- Large Driveway Offering Parking For 8-10 Cars, Ideal For You And Your Visitors.
- Four Generously Sized Bedrooms Providing Ample Space For The Whole Family.
- Two Spacious Sitting Rooms Perfect For Relaxing And Entertaining.
- Beautifully Landscaped South-Facing Rear Garden Maintained To The Highest Standard.
- Recently Extended And Refurbished To A Modern, Stylish Standard Throughout.
- Conveniently Located Near Local Shops, Amenities, And Excellent Schools.
- Close To Transport Links And Southend Airport, Ensuring Easy Access.
- Call The Team Today To Arrange A Viewing And Appreciate This Beautiful Family Home.
Aspire Estate Agents are proud to present this stunning, fully refurbished family home, located in the highly sought-after area of Eastwood. This property offers an abundance of features and ample space for modern living. With a large driveway providing parking for 8-10 cars, there’s plenty of room for both you and your visitors.
Internally, the home boasts four generously sized bedrooms, two spacious sitting rooms, and a beautifully landscaped, south-facing rear garden that has been meticulously maintained to the highest standard. The property has been thoughtfully extended and refurbished, offering a modern and stylish living environment throughout.
Situated within easy reach of local shops, amenities, and excellent schools, including Heycroft Primary and The Eastwood Academy, this home is ideal for families. Additionally, transport links and Southend Airport are just a short distance away, providing convenience and accessibility.
Call the team today to arrange a viewing and fully appreciate all that this beautiful family home has to offer. Guide Price £750,000 - £800,000
Entrance Hallway
2.438 x 6.404 (7'11" x 21'0")An exquisite entrance hallway with doors leading to
Wc
A modern fitted ground floor W/C
Kitchen
5.998 x 3.946 (19'8" x 12'11")A stunning fitted modern kitchen with central island with quartz worktops, two Neff ovens, Wine cooler, dishwasher and fridge/freezer. This is the perfect room for entertaining.
Ultilty Room
A modern fitted utility room with storage cupboards, worktop with sink and ample space for appliances.
Living Room
6.285 x 4.247 (20'7" x 13'11")A beautifully decorated lounge with feature log burning stove for those perfect cosy winter nights.
Second Lounge
6.003 x 3.193 (19'8" x 10'5")Currently being used as a cinema room but this room can offer you a versatile second reception room to suite your family needs.
Landing
A modern decorated landing with doors opening to
Bedroom One
4.180 x 3.280 (13'8" x 10'9")A spacious and modern bedroom with en-suite and walk in In Wardrobe
En-suite To Bedroom one
A beautiful fitted En-suite
Walk In Wardrobe To Bedroom One
Ample space and storage for clothing
Bedroom Two
5.254 x 3.696 (17'2" x 12'1")A spacious bedroom with Juliette balcony looking over the garden and En-suite
En-suite
A modern fitted en suite
Bedroom Three
4.298 x 3.432 (14'1" x 11'3")A spacious and modern bedroom with walk in wardrobe.
Walk In Wardrobe
Ample storage for clothing
Bedroom Four
3.677 x 2.844 (12'0" x 9'3")A modern decorated fourth bedroom
Bathroom
2.445 x 1.669 (8'0" x 5'5")A modern fitted main family bathroom suite with bath, shower cubicle, W/C and sink.
Rear Garden
A beautiful landscaped South facing rear garden
Frontage
Driveway Offering Parking For 8-10 Cars, Ideal For You And Your Visitors.
Energy Efficiency and Environmental Impact

Although these particulars are thought to be materially correct their accuracy cannot be guaranteed and they do not form part of any contract.
Property data and search facilities supplied by www.vebra.com










































