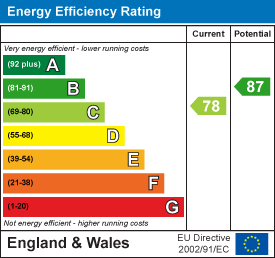.png)
47 Corporation Street
Northampton
Northamptonshire
NN17 1NQ
Cambrian Lane, Corby
£318,000
4 Bedroom House - Detached
- LARGE LOUNGE
- OPEN PLAN KITCHEN/DINER WITH INTEGRATED APPLIANCES
- GUEST W.C
- FOUR DOUBLE BEDROOMS
- EN-SUITE TO MASTER BEDROOM
- THREE PIECE FAMILY BATHROOM
- OFF ROAD PARKING AND GARAGE
- WALKING DISTANCE TO PRIMARY SCHOOL
- WALKING DISTANCE TO SHOPS
- CLOSE TO GREEN SPACE AND PLAY AREA'S
Stuart Charles are delighted to offer FOR SALE with NO CHAIN this FOUR DOUBLE bedroom detached family home located in the desirable village of Little Stanion. Situated a short walk away from the primary school and shops an early viewing is recommended to avoid missing out on this home. The accommodation comprises of a large entrance hall, guest W.C, lounge and large kitchen/diner with integrated appliances. To the first floor are four double bedrooms and a three piece family bathroom, the master bedroom also benefits from a three piece en-suite and fitted wardrobes. Outside to the front is a driveway that provides off road parking and leads to a garage and a laid lawn. To the rear a large full width patio area is partially covered by pagoda and this leads up onto raised decking area and to a laid lawn. Call now to view!!.
Entrance Hall
Entered via a double glazed door, radiator, storage cupboard, stairs rising to first floor landing, doors to:
Guest W.C
Fitted to comprise a two piece suite consisting of a low level wash hand basin, low level pedestal, radiator, extractor.
Lounge
4.88m x 3.05m (16'79 x 10'63)Double glazed window to front elevation, two radiators, tv point, telephone point, doors to:
Kitchen/Diner
7.62m x 3.15m (25'69 x 10'4)Fitted to comprise a range of base and eye level units with a one and a half bowl steel sink and drainer, five ring gas hob with extractor, double electric oven, integrated fridge/freezer, integrated dishwasher, integrated washing machine, ceiling spotlights, radiator, double glazed door to rear elevation, double glazed French doors to rear elevation, double glazed window to rear elevation, wall mounted boiler.
First Floor Landing
Loft access, airing cupboard, doors to:
Bedroom One
4.57m x 3.35m (15'54 x 11'49)Double glazed window to front elevation, radiator, tv point, three built in wardrobes, door to:
En-Suite
1.83m x 1.57m (6'73 x 5'2)Fitted to comprise a three piece suite consisting of a mains feed waterfall shower, low level pedestal, low level wash hand basin, radiator, extractor, double glazed window to front elevation.
Bedroom Two
5.99m x 2.54m (19'08 x 8'04)Double glazed windows to front and side elevations, radiator, tv point.
Bedroom Three
3.35m x 2.44m (11'55 x 8'24)Double glazed window to rear elevation, radiator.
Bedroom Four
3.53m x 1.83m (11'7 x 6'86)Double glazed window to rear elevation, radiator, telephone point.
Bathroom
2.06m x 1.73m (6'09 x 5'8)Fitted to comprise a three piece suite consisting of panel bath with mains feed shower over, low level wash hand basin, low level pedestal, radiator, ceiling spotlights, double glazed window to rear elevation.
Outside
Front: A driveway provides off road and leads to a garage and to a laid lawn.
Garage: With up and over door, power and light connected.
Rear: A large patio area is partially covered by a pagoda and leads to a raised decking area and a laid lawn. Gated access is provide to the front while the garden is enclosed by timber and steel fencing to all sides.
Energy Efficiency and Environmental Impact

Although these particulars are thought to be materially correct their accuracy cannot be guaranteed and they do not form part of any contract.
Property data and search facilities supplied by www.vebra.com







































