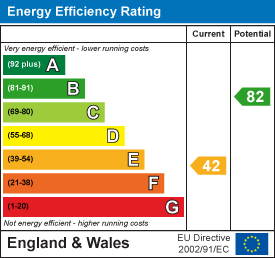Malton Enterprise Centre
7 Jacksons Yard
Showfield Lane
Malton
East Riding of Yorkshire
YO17 6BT
St. Thomas Road, Bridlington
Price Guide £229,500
2 Bedroom Bungalow - Detached
- A newly renovated detached bungalow
- Two generous sized double bedrooms
- Spacious rooms with bay windows
- Newly installed double glazing and gas central heating providing a higher energy rating
- Detached garage with plenty of secure driveway parking
- Low maintenance gardens
- NO ONWARD CHAIN
- Close to a bus route and local shops
- A beautfully designed dining kitchen and bathroom with shower over bath
A stunning example of a newly renovated two bedroom detached bungalow positioned on a popular residential street of Bridlington. Located just off Queensgate, this beautifully modernised property is within close proximity to a bus route and local shops. The property offers a lovely and spacious layout with welcoming entrance hall, an excellent sized sitting room with bay window, two generous sized double bedrooms, a luxurious fitted bathroom suite and a newly fitted breakfast kitchen with a very useful side entrance porch. Externally the bungalow benefits from plenty of driveway parking with a detached garage to the rear. There are easy maintenance gardens surrounding the bungalow with plenty of potential for those enjoying a spot of gardening. The EPC rating has since been upgraded after the property has had new windows, isulation and a newly fitted boiler installed. No onward chain and a rare opportunity makes this the perfect home in move in condition for a retired couple!
Entrance Hall
With UPVC glazed door to the front porch area, radiator and loft access.
Sitting Room
A fantastic sized room with TV point, UPVC bay window to the front aspect, radiator and wall mounted contemporary electic remote flame fire with LED colour changing surround lighting.
Breakfast Kitchen
A lovely fitted kitchen with wood tops and space for dining. Integrated electric hob and oven with extractor hood, built in dishwasher, plumbed for washing machine, splashback, radiator, sink and drainer unit and UPVC double glazed window to the rear aspect.
Bedroom One
A lovely double room with UPVC double glazed window to the front aspect and radiator.
Bedroom Two
Another good sized double room with UPVC window to the rear aspect and radiator.
Bathroom
A newly fitted suite with bath with double shower attachement above and screen, low level WC and hand wash basin set in a contemporary vanity unit. Chrome heated towel rail and boxed in newly installed gas boiler. UPVC double glazed window and splashback.
Side Entrance Porch
With UPCV door to the garden and door leading into the kitchen diner. Radiator.
Exterior
To the front of the property is a walled garden area with lawn and pathway leading to the front entrance area. There are two sets of gates, one leading to a drive which provides parking and leads to a single detached garage. The other leads to an area of side garden which could be adapted to create further parking if required. There is a rear access gate to an enclosed garden which is set to hardstanding with fencing to the boundaries.
Garage
Detached single garage.
Services
Mains connected to gas, electric, drainage and water. The property has also undergone a full re-wire.
Energy Efficiency and Environmental Impact

Although these particulars are thought to be materially correct their accuracy cannot be guaranteed and they do not form part of any contract.
Property data and search facilities supplied by www.vebra.com















