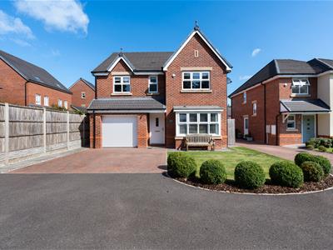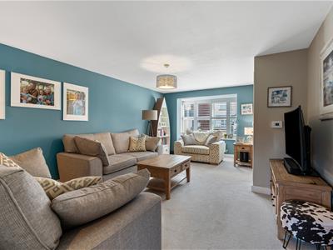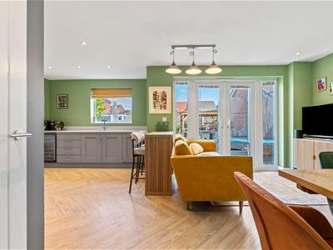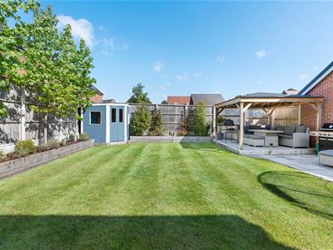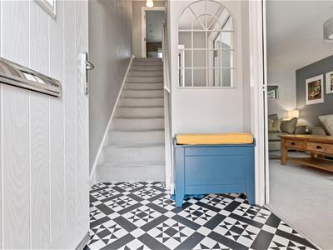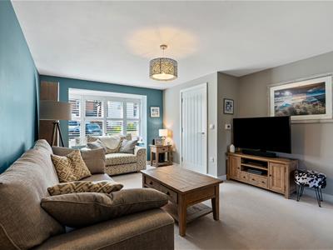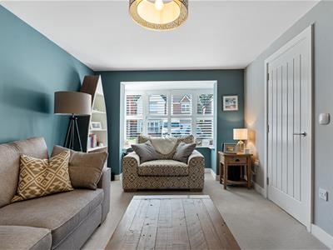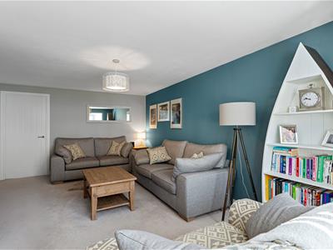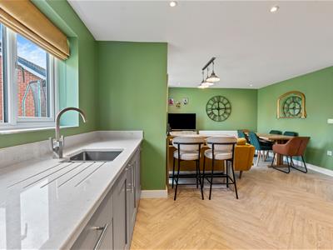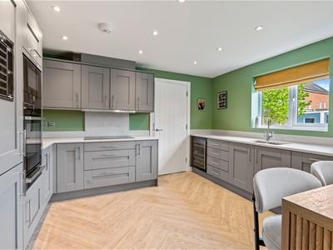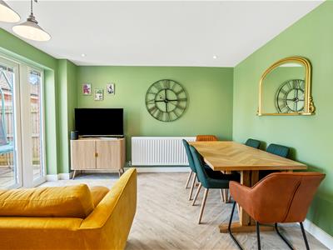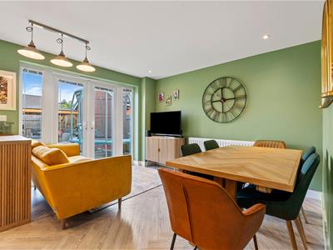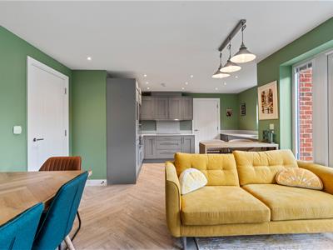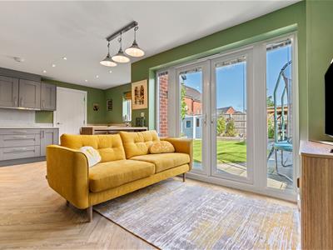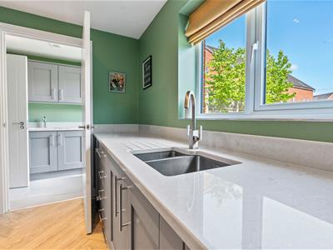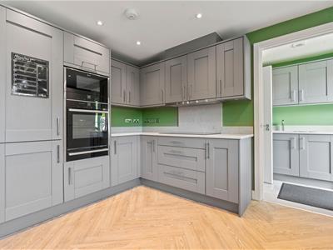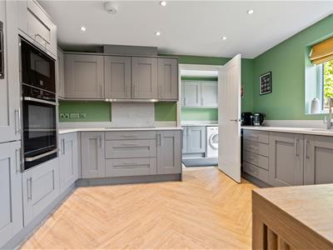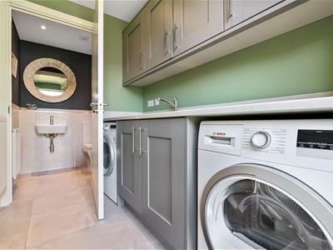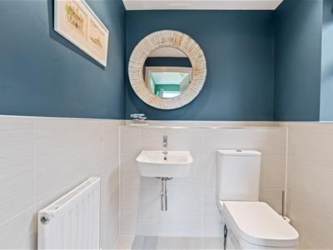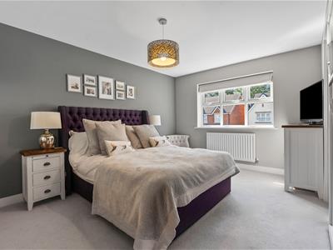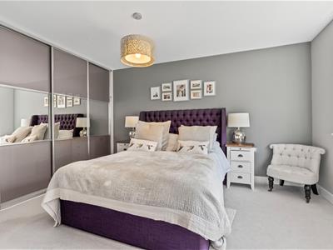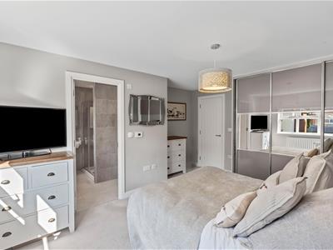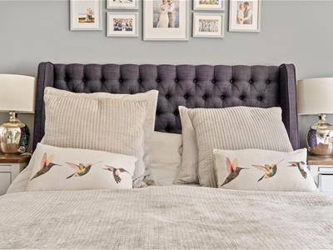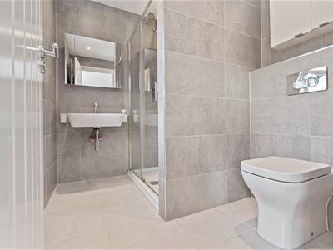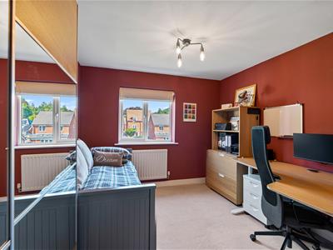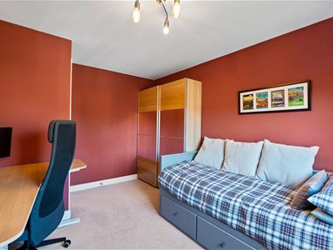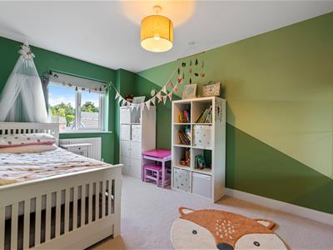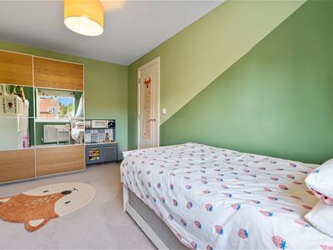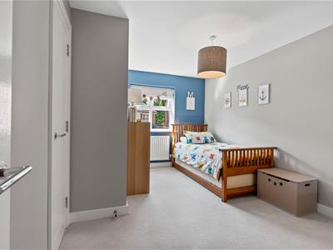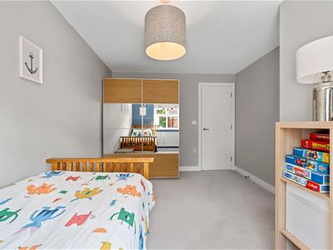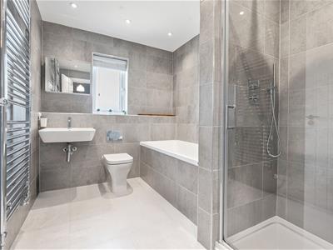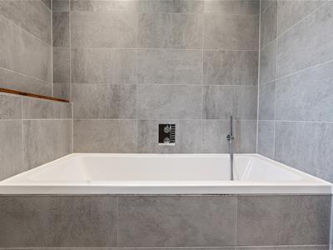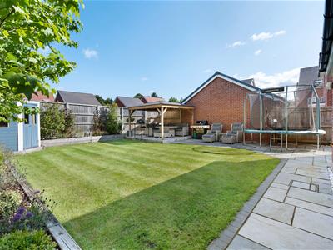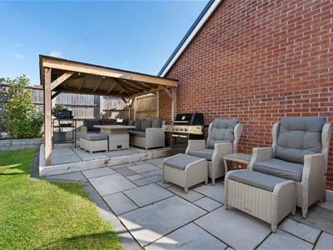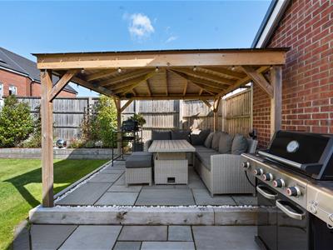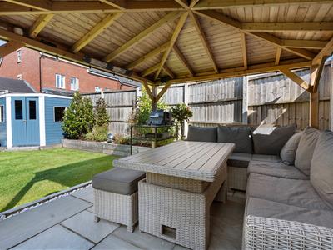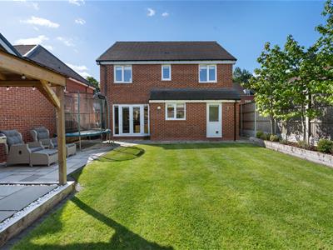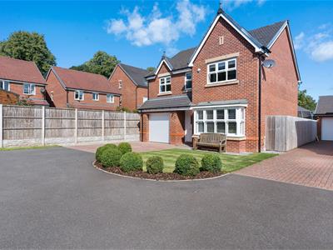
Holden & Prescott Limited
Tel: 01625 422244
Fax: 01625 869999
1/3 Church Street
Macclesfield
Cheshire
SK11 6LB
Haldene Road, Macclesfield
£500,000 Sold (STC)
4 Bedroom House - Detached
Set within a desirable modern development built in 2019, this beautifully presented four-bedroom detached home offers spacious, high-quality living in a superb location. Just a short walk from well-regarded schools, the hospital, railway station, and town centre — including attractions like the popular Picturedrome — this property is ideal for families seeking convenience without compromise.
Presented in immaculate condition throughout, the home has been thoughtfully enhanced since new, offering a refined interior that blends style and practicality.
Downstairs, you'll find:
A welcoming entrance hall
Spacious lounge
Handy cloakroom
Separate utility room
Stunning open-plan dining kitchen with patio doors leading out to the garden — perfect for entertaining and everyday family life.
Upstairs features:
A generous master bedroom with ensuite shower room
Three additional well-proportioned double bedrooms
Contemporary family bathroom
This smart home also benefits from gas central heating, full double glazing, and integrated smart switches and heating controls for added convenience and energy efficiency.
Outside, the property continues to impress.
Set behind a neat front lawn and block-paved driveway, there’s off-road parking for two vehicles and access to an integral garage.
The rear garden has been thoughtfully landscaped and features a lawn, raised planted borders, and two patio areas — one of which is sheltered by a stylish pitched-roof pergola, creating a perfect spot to relax or entertain. With no properties directly behind, the garden offers a real sense of privacy and space.
This is a rare opportunity to purchase a turnkey family home in a superb location. Early viewing is highly recommended!
Ground Floor
Covered Porch
Courtesy light. Stone flooring.
Entrance Hall
Composite front door with double glazed panel. Amtico flooring. Handrail to staircase. Single panelled radiator.
Lounge
5.36m x 3.86m reducing 3.15m (17'7 x 12'8 reducingLarge understairs storage cupboard. uPVC double glazed windows with plantation shutters to the bay. Double panelled radiator. Single panelled radiator.
Dining Kitchen
6.76m x 3.76m reducing to 3.48m (22'2 x 12'4 reducOne and a half bowl stainless steel sink unit with mixer tap and base cupboard below. An additional range of matching base and eye level cupboards with contrasting quartz surfaces and splashbacks. Integrated Neff oven with microwave oven over and warming tray below. Five ring Neff electric hob with extractor hood over. Integrated fridge/freezer. Integrated dishwasher. Integrated wine fridge. Downlighting. Hanging light points. Amtico flooring. uPVC double glazed window. uPVC patio doors to the garden. Double panelled radiator.
Utility Room
2.36m x 1.60m (7'9 x 5'3)Single drainer stainless steel sink unit with a mixer tap and base cupboard below. An additional range of base and eye level cupboards with contrasting quartz work surfaces and splashbacks. Plumbing for automatic washing machine. Space for tumble dryer. Downlighting. Extractor fan. Tiled flooring. uPVC back door with double glazed panel. Single panelled radiator.
Cloakroom/W.C.
The white suite comprises a hand basin with mixer tap and a low suite W.C. Downlighting. Extractor fan. Partially tiled walls. Tiled flooring. uPVC double glazed window. Single panelled radiator.
First Floor
Landing
Access to a partially boarded loft with lights installed. Radiator.
Bedroom One
4.47m x 3.86m reducing to3.15m (14'8 x 12'8 reducFloor to ceiling fitted wardrobe with hanging rail and shelving and sliding mirrored doors. uPVC double glazed window. Single panelled radiator.
En suite Shower
The suite comprises a fully tiled cublcle with dual-headed thermostatic shower over, a hand basin with mixer tap and a low suite W.C. with concealed cistern. Wall mounted bathroom mirrored bathroom cabinet with integrated light. Additional bathroom cabinet. Extractor fan. Downlighting. Porcelanosa tiled walls. Tiled flooring. uPVC double glazed window. Chrome heated towel rail.
Bedroom Two
4.42m x 2.59m (14'6 x 8'6)uPVC double glazed window. Single panelled radiator.
Bedroom Three
4.24m x 2.97m reducing to 2.29m (13'11 x 9'9 reducStorage cupboard with shelving over the stair bulkhead. uPVC double glazed window. Double panelled radiator.
Bedroom Four
3.71m x 2.95m reducing to 2.49m (12'2 x 9'8 reduciuPVC double glazed window. Single panelled radiator.
Family Bathroom
The suite comprises a panelled bath with mixer tap and shower over, a fully tiled cubicle with dual-headed thermostatic shower over, a hand basin with mixer tap and a low suite W.C. with concealed cistern. Extractor fan. Downlighting. Wall-mounted mirrored bathroom cabinet. Porcelanosa tiled walls. Tiled floor. uPVC double glazed window. Chrome heated towel rail.
Outside
Gardens
The property is set behind a double block paved driveway and neat lawn accented with attractive bush borders. There is also a stone flagged path which leads to the rear garden which is accessed via a secure gate. The garden to the rear is fully enclosed and has been effectively landscaped to incorporate spaces for all members of the family as there is a good sized neat lawn, a wrap-a-round Kandla grey indian stone patio and a raised patio which is covered by a wooden pergola with a pitched roof. Bordering the lawn are raised beds edged by railway sleepers which contain a range of trees, bushes and shrubs. Outdoor lifestyle electrics are also installed.
Garage
5.87m (19'3)Insulated electric roller garage door. Power and light. Worcester combination style condensing boiler.
Service Charge
There is a yearly service charge for the grounds surrounding the property which is £286.94
Energy Efficiency and Environmental Impact

Although these particulars are thought to be materially correct their accuracy cannot be guaranteed and they do not form part of any contract.
Property data and search facilities supplied by www.vebra.com
