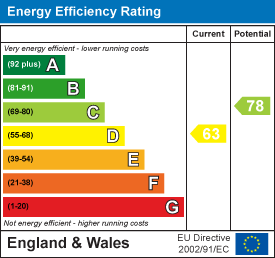.png)
41 The Square,
Titchfield
Fareham
PO14 4RT
7 Ashburton Road, Alverstoke
Offers In Excess Of £235,000 Sold (STC)
2 Bedroom Apartment
- A short stroll to village amenities.
- Views over the Solent and the Isle of Wight.
- Well proportioned and beautifully curated Sitting Room.
- Spacious Kitchen/Dining Room.
- Contemporary bathroom refitted in 2023.
- EPC D (63)
Situated in Alverstoke Village, a beautiful top floor apartment within a period building affording views over the Solent and the Isle of Wight beyond offering spacious reception space and two bedrooms, in addition to attractive communal gardens.
The apartment is truly immaculate having been the subject of recent updating works by my client, immediately on entering the light throughout this delightful apartment is evident. The Sitting Room is well proportioned and has been stylishly curated to create a really lovely space in which to entertain and relax with family and friends, large picture windows allow the light to flood in whilst giving stunning views over Stokes Bay. The Kitchen/dining room is a generous size with a newly fitted luxury vinyl plank floor, lots of cupboards, a ceramic sink with drainer and rinser tap and solid oak worktops. There are two bedrooms, both fitted with wardrobe cupboards. Bedroom 1 is a good-sized double and benefits from a feature cast iron fireplace. In addition is a contemporary bathroom, refitted by my client in 2023. The apartment also benefits from access to a large mature communal garden, mainly laid to lawn with two storage sheds.
This really is an exciting opportunity to acquire a wonderful apartment situated in a prime location in Alverstoke village and a short distance from Stokes Bay.
Alverstoke is a beautiful conservation area with Stokes Bay and The Solent within walking distance offering coastal walks and water activities. Alverstoke Village centre is a short walk away and has a range of amenities including a church, schools, local shops, pubs and restaurants. Access to the M27 is under eight miles away and a passenger ferry exists to mainline rail links to London Waterloo.
SUMMARY OF FEATURES:
A short stroll to village amenities; Easy walking distance to Stokes Bay; Double glazed; Newly decorated throughout; New carpets fitted in 2022; All new radiators in 2022; Luxury vinyl plank flooring to Kitchen and Bathroom; Kitchen with Millar four ring gas hob, Indesit oven and grill. Space for washing machine and tumble dryer. Space for freestanding fridge/freezer; Baxi boiler; 3 storage cupboards to Sitting Room, one a large eaves cupboard; Large coat and shoe cupboard in Hallway and large eaves storage cupboard to Bathroom; Loft space.
GENERAL INFORMATION:
TENURE: Leasehold, with 959 years remaining. Share of freehold; SERVICES: Mains gas, electricity, water and drainage; LOCAL AUTHORITY: Gosport Borough Council; TAX BAND: B
DISTANCES:
Gosport Ferry – 2.1 miles; Fareham Train Station – 6.9 miles; Portsmouth – 13 miles
AGENTS NOTE:
Service charge £500 annually.
Energy Efficiency and Environmental Impact

Although these particulars are thought to be materially correct their accuracy cannot be guaranteed and they do not form part of any contract.
Property data and search facilities supplied by www.vebra.com













