Green Lane, Ilford
Offers invited £550,000 Sold (STC)
4 Bedroom House - Mid Terrace
- No Onward Chain
- Off-Street Parking
- Potential for loft extension
- Potential for HMO Conversion
- Excellent Transport Links: 10-minute walk to Seven Kings Station and bus stop at your doorstep
- Local Amenities at Doorstep
- Quality Schools
- Extended Kitchen
- Private Rear Garden
- Double Glazed
**GUIDE PRICE £550,000- £575,000**
Welcome to this charming family home located on Green Lane, in the highly sought-after area of Ilford. This mid-terrace property offers a generous 1,346 sq ft of living space, ideal for family living and entertaining.
With 2 reception rooms, including a spacious lounge and a versatile family room, the home provides plenty of room for relaxation and gatherings. The extended kitchen is a standout feature, offering a modern, well-equipped space for cooking and dining, with direct access to a private rear garden.
The house comprises 4 bedrooms and 2 bathrooms, ensuring ample space for family members to enjoy their own privacy. Double glazing throughout enhances energy efficiency and comfort.
Convenience is key with off-street parking, providing secure parking for residents. The property is just a 10-minute walk to Seven Kings Station (Elizabeth Line), with a bus stop at your doorstep, offering excellent transport links to Central London (20 minutes to Liverpool Street Station). Local amenities are also just moments away, ensuring everything you need is within easy reach.
For those seeking investment potential, this property offers the opportunity to apply for a 6-bedroom HMO license, perfect for maximising rental income. The property is offered with no onward chain, making for a smoother and quicker purchase.
This home is located in a vibrant and diverse community with excellent schools, parks, and recreational spaces nearby South Park. Whether you’re a growing family or an investor, this property provides flexibility, space, and a fantastic location.
Don’t miss the chance to own this spacious family home with endless potential. Book a viewing today and explore all this property has to offer!
Ground Floor
Entrance porch
1.5 x 1 (4'11" x 3'3")Step through the double-glazed porch with double doors into a welcoming entrance, setting the tone for the rest of the home.
Lounge
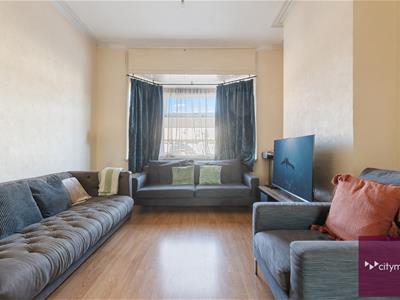 3.74 x 3.60 (12'3" x 11'9")To your left, you’ll find a bright and spacious lounge, featuring a large double-glazed bay window that fills the room with natural light. Elegant laminate flooring enhances this living space, making it perfect for relaxation and entertaining.
3.74 x 3.60 (12'3" x 11'9")To your left, you’ll find a bright and spacious lounge, featuring a large double-glazed bay window that fills the room with natural light. Elegant laminate flooring enhances this living space, making it perfect for relaxation and entertaining.
Dining Area
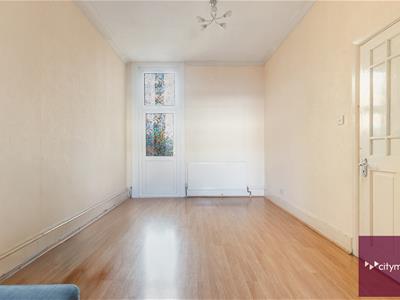 3.78 x 3.12 (12'4" x 10'2")Flowing seamlessly from the lounge, the dining area creates an open-plan living space. This area is ideal for family meals and gatherings, with convenient access to the family room and the rear garden, making it a hub for family life. Laminate flooring continues through this space, maintaining a cohesive look throughout the home.
3.78 x 3.12 (12'4" x 10'2")Flowing seamlessly from the lounge, the dining area creates an open-plan living space. This area is ideal for family meals and gatherings, with convenient access to the family room and the rear garden, making it a hub for family life. Laminate flooring continues through this space, maintaining a cohesive look throughout the home.
Family Room
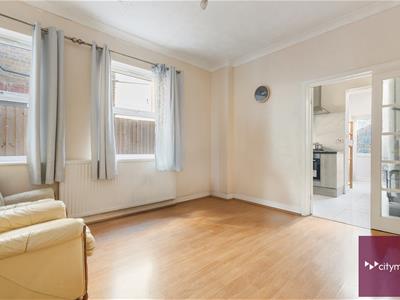 4.55 x 3.45 (14'11" x 11'3")Adjacent to the dining area, the versatile family room offers additional space that can serve as a cosy retreat or an additional dining area, depending on your needs. Laminate flooring extends throughout this room, providing a consistent, stylish finish.
4.55 x 3.45 (14'11" x 11'3")Adjacent to the dining area, the versatile family room offers additional space that can serve as a cosy retreat or an additional dining area, depending on your needs. Laminate flooring extends throughout this room, providing a consistent, stylish finish.
Kitchen
4.55 x 3.43 (14'11" x 11'3")At the rear of the property, discover the newly refurbished kitchen. With practical cabinetry and ample storage, this space is designed for both functionality and style. It boasts tiled flooring, integrated appliances, a skylight to enhance natural light, and French doors providing direct access to the garden. A breakfast bar adds a casual dining option, perfect for busy mornings.
Bathroom 2 (Shower Room)
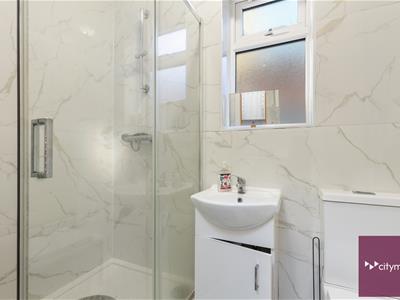 2.52 x 1.40 (8'3" x 4'7")The ground floor bathroom features a complete standing shower, a basin, and a toilet. The tiled walls ensure easy maintenance, keeping the space clean.
2.52 x 1.40 (8'3" x 4'7")The ground floor bathroom features a complete standing shower, a basin, and a toilet. The tiled walls ensure easy maintenance, keeping the space clean.
First Floor
Bedroom 1
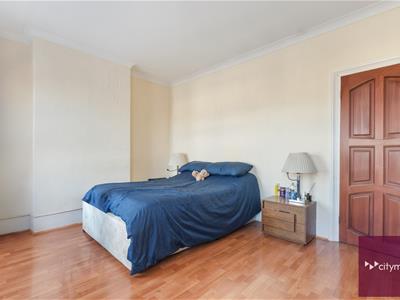 4.93 x 3.36 (16'2" x 11'0")This is a generously sized master bedroom, designed for comfort and relaxation. It features large double-glazed windows that flood the room with natural light, creating a bright and airy atmosphere. The warm-toned laminate flooring adds a touch of elegance, while the neutral wall colours provide a versatile backdrop for any décor. The room offers ample space for a king-size bed and additional furniture, making it a true master suite.
4.93 x 3.36 (16'2" x 11'0")This is a generously sized master bedroom, designed for comfort and relaxation. It features large double-glazed windows that flood the room with natural light, creating a bright and airy atmosphere. The warm-toned laminate flooring adds a touch of elegance, while the neutral wall colours provide a versatile backdrop for any décor. The room offers ample space for a king-size bed and additional furniture, making it a true master suite.
Bedroom 2
3.57 x 2.82 (11'8" x 9'3")This comfortable double bedroom offers a serene space, ideal for guests or family. The warm-toned laminate flooring, consistent with the rest of the first floor, creates a cohesive feel. The neutral cream walls provide a versatile backdrop for personalisation. The room is spacious enough for a double bed and additional furniture, and the natural light enhances the welcoming atmosphere, making it a relaxing retreat.
Bathroom (Main)
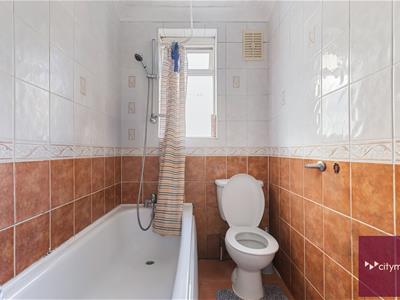 2.52 x 1.40 (8'3" x 4'7")This functional 3-piece bathroom offers a practical and well-maintained space for your daily needs. The bathtub, with an overhead shower, provides options for both relaxing baths and quick showers, catering to all preferences. The tiled walls, featuring a combination of white and warm terracotta tones, offer easy maintenance and a clean, classic look. A window allows natural light to filter into the room, enhancing the bright and airy feel. The layout is efficient, maximizing the use of space, and the fixtures are well-maintained, ensuring a comfortable and convenient experience.
2.52 x 1.40 (8'3" x 4'7")This functional 3-piece bathroom offers a practical and well-maintained space for your daily needs. The bathtub, with an overhead shower, provides options for both relaxing baths and quick showers, catering to all preferences. The tiled walls, featuring a combination of white and warm terracotta tones, offer easy maintenance and a clean, classic look. A window allows natural light to filter into the room, enhancing the bright and airy feel. The layout is efficient, maximizing the use of space, and the fixtures are well-maintained, ensuring a comfortable and convenient experience.
Bedroom 3
3.47 x 2.20 (11'4" x 7'2")This generously sized bedroom features laminate flooring and a large double-glazed window, allowing plenty of natural light to fill the room. It offers ample space, making it ideal for a variety of uses, whether as a bedroom, home office, or guest room.
Bedroom 4
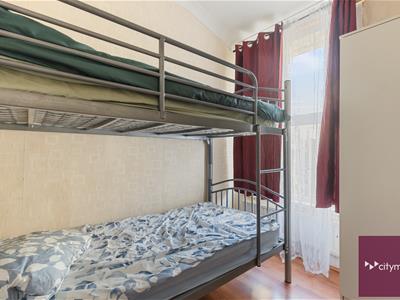 2.53 x 2.20 (8'3" x 7'2")This versatile bedroom offers a flexible space that can be easily adapted to suit your needs. Currently configured with a bunk bed, it's ideal for children or guests, maximizing floor space. However, this room can be readily transformed into a comfortable single or double bedroom, a home office, or a cozy study. The neutral wall tones and laminate flooring provide a blank canvas, allowing you to personalise the space to your liking. The natural light filtering in through the window enhances the room's welcoming atmosphere. With a bit of creative arrangement, this room can be a delightful and practical space.
2.53 x 2.20 (8'3" x 7'2")This versatile bedroom offers a flexible space that can be easily adapted to suit your needs. Currently configured with a bunk bed, it's ideal for children or guests, maximizing floor space. However, this room can be readily transformed into a comfortable single or double bedroom, a home office, or a cozy study. The neutral wall tones and laminate flooring provide a blank canvas, allowing you to personalise the space to your liking. The natural light filtering in through the window enhances the room's welcoming atmosphere. With a bit of creative arrangement, this room can be a delightful and practical space.
Garden
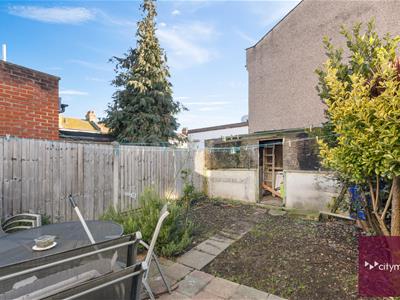 5 x 8 (16'4" x 26'2")The private rear garden provides a peaceful retreat, perfect for outdoor enjoyment. A paved patio, extending from the kitchen, is ideal for al fresco dining and entertaining. Beyond, a well-maintained lawn offers space for children to play or relaxing on sunny afternoons. Fully enclosed by fencing, it creates a safe, tranquil environment for the whole family.
5 x 8 (16'4" x 26'2")The private rear garden provides a peaceful retreat, perfect for outdoor enjoyment. A paved patio, extending from the kitchen, is ideal for al fresco dining and entertaining. Beyond, a well-maintained lawn offers space for children to play or relaxing on sunny afternoons. Fully enclosed by fencing, it creates a safe, tranquil environment for the whole family.
Outbuilding
3 x 2.4 (9'10" x 7'10")At the rear of the garden, an outbuilding provides valuable storage or potential for conversion into a home office, workshop, or gym. While it may need some updating, it offers a great opportunity to create a functional space tailored to your needs, adding significant value to the property.
Energy Efficiency and Environmental Impact

Although these particulars are thought to be materially correct their accuracy cannot be guaranteed and they do not form part of any contract.
Property data and search facilities supplied by www.vebra.com
.png)





