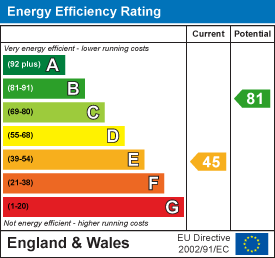
Bury & Hilton
Tel: 01538 383344
Fax: 01538 371314
6 Market Street
Leek
Staffordshire
ST13 6HZ
Church Lane, Cauldon, Stoke-On-Trent
Offers In The Region Of £350,000
3 Bedroom House - Detached
- Superb Detached Property
- Three Bedrooms
- Well Presented Throughout
- Sought After Semi-Rural Spot
- Central Heating & Double Glazing
- Excellent Sized Plot
- Ample Off Street Parking
- Detached Garage / Workshop
- Immaculate Gardens
- Viewing Highly Recommended
* This delightfully situated three bedroom detached property is located in the sought area of Cauldon just on the outskirts of Waterhouses.
* The property occupies a generous sized plot and boasts off street parking for a number of vehicles, well maintained and stocked lawned gardens with patio / sitting areas and a large detached garage / workshop.
* Over recent years the property has been upgraded and improved to an excellent standard by the current vendors and is considered an ideal purchase for a growing family.
* Benefiting from Upvc double glazing and oil / solid fuel central heating system.
* The accommodation briefly comprises: Living Room, Dining Room, Inner Hallway, Bedroom, Bathroom, Kitchen / Diner, Conservatory / Laundry Room and W.c to the ground floor. Landing Area, Two Bedrooms and useful storage space to the first floor.
* The village of Cauldon and the neighbouring village of Waterhouses have a basic range of amenities including public houses, primary school, village shops, fish and chip shop and church, whilst the market towns of Ashbourne and Leek are 9 and 8.5 miles away and have a further range of shopping facilities, supermarkets, restaurants and secondary schools. The property is located just outside the Peak District National Park which provides the opportunity to enjoy fantastic walks, scenery and numerous outdoor activities close by.
Living Room
4.80m x 3.76m (15'8" x 12'4")Radiator. Coving. Laminate flooring. Wall light point x 3. Feature multi-fuel log burner that also powers the water and radiators. Double doors to garden.
Dining Room
3.30m x 3.00m (10'9" x 9'10")Radiator. Laminate flooring. Coving. Sliding doors to garden.
Inner Hall
Coving. Storage cupboard x 2. Airing cupboard. Laminate floorimg. Access to:
Bathroom
2.51m x 1.68m (8'2" x 5'6")Bath. W.c. Wash basin. Radiator. Tiled floor.
Bedroom
2.69m x 2.51m (8'9" x 8'2")Radiator. Laminate flooring.
Kitchen / Diner
3.23m x 5.41m max (10'7" x 17'8" max)Wall and base units. Belfast sink unit. Plumbing point. Tiled floor. Electric cooker point. Extractor unit. Oil fired Rayburn that powers the water and heating. Spotlights. Stairs off. Storage cupboard.
Conservatory / Laundry Room
3.81m x 2.90m (12'5" x 9'6")Tiled floor. Power and lighting. Plumbing point. Side door.
W.c
1.35m x 1.14m (4'5" x 3'8")W.c. Wash basin. Radiator. Tiled walls. Tiled floor.
Landing Area
Storage cupboard off.
Bedroom
3.63m x 2.69m (11'10" x 8'9")Radiator. Built-in storage cupboards.
Bedroom
3.94m x 3.33m (12'11" x 10'11")Radiator. Built-in storage cupboards.
Outside
The property occupies a generous sized plot and boasts off street parking for a number of vehicles, well maintained and stocked lawned gardens with patio / sitting areas and a large detached garage / workshop (30'7 x 14'6) with power and lighting.
Energy Efficiency and Environmental Impact

Although these particulars are thought to be materially correct their accuracy cannot be guaranteed and they do not form part of any contract.
Property data and search facilities supplied by www.vebra.com
















