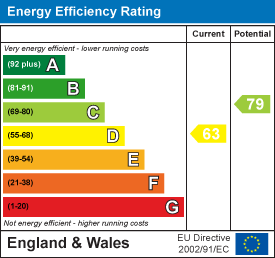
8 Market Place, Aylsham
Norwich
NR11 6EH
Barrett-Lennard Road, Horsford
Guide Price £325,000
3 Bedroom House - Detached
- DETACHED CHALET BUNGALOW
- THREE BEDROOMS
- OFF ROAD PARKING AND GARAGE
- BEAUTIFULLY KEPT REAR GARDEN
- LARGE LOUNGE
- POPULAR VILLAGE LOCATION
- DOUBLE GLAZING THROUGHOUT
- GAS CENTRAL HEATING
This spacious and extended three bedroom detached chalet bungalow is located in the highly desirable village of Horsford. The well appointed accommodation includes an entrance hall, lounge, dining room, kitchen, conservatory, a ground floor bedroom, and a WC. Upstairs, there are two additional bedrooms and a shower room off the landing.
Externally, the property boasts a generous driveway offering ample off road parking, a single garage, and a beautifully maintained rear garden. Additional features include double glazing, gas central heating.
DESCRIPTION
Nestled in the sought after village of Horsford, this three bedroom detached chalet bungalow offers extended and versatile living space. The ground floor features an entrance hall, a lounge, a separate dining room, a well equipped kitchen, a conservatory, a bedroom, and a WC. Upstairs, two additional bedrooms and a shower room are accessed from the landing. Outside, the property benefits from a spacious driveway with ample parking, a single garage, and a generously sized, beautifully kept rear garden.
LOCATION
Horsford is a village six miles north of Norwich, which is surrounded by the Horsford Forest while still offering easy access to the City of Norwich. Horsford features a range of local services, including shops, pubs, and a primary school, making it a popular location for families.
ENTRANCE HALL
uPVC door with double glazed windows to either side with obscured glass, radiator, stairs to first floor landing, carpeted, entrances to living room, dining room and kitchen. Under stairs storage cupboard
BEDROOM THREE
uPVC double glazed window to front aspect, carpeted, radiator.
KITCHEN
Dual aspect to side and rear aspect with uPVC double glazed windows and uPVC door to garden. Wall and base units with counter over and inset one and a half bowl sink with drainer, space for oven, washing machine, fridge. In built dishwasher, extractor, radiator.
DINING ROOM & CONSERVATORY
Half carpeted half tiled flooring, conservatory is uPVC double glazed windows and French doors leading to garden, radiator.
LOUNGE
Dual aspect room with views to front and rear, uPVC double glazed window to front aspect and sliding door to rear garden. Electric wood burner inset to tiled hearth and wooden mantle, carpeted, radiator
STAIRS TO FIRST FLOOR & LANDING
Carpeted, entrances to bedrooms and shower room, airing cupboard with boiler inside.
MAIN BEDROOM
uPVC double glazed window to front aspect, carpeted, radiator, built in wardrobes.
SHOWER ROOM
Vinyl flooring uPVC double glazed window with obscured glass, wc, vanity unit with inset hand wash basin, free standing shower connected to mains water.
BEDROOM TWO
uPVC double glazed window to front aspect, carpeted, radiator, walk in wardrobe, access to eves storage.
EXTERNAL
To the front is an area laid to lawn with mature flower & shrub beds and a driveway leading to a single garage and rear garden. The rear garden is mostly laid to lawn and surrounded by flowerbeds and mature shrubs, flowers and trees, there is a small pond in the centre of the garden and a patio area.
AGENTS NOTES
Freehold
Mains Drainage
Gas and Electricity connected
Council Tax: Broadland district council Band C
Energy Efficiency and Environmental Impact

Although these particulars are thought to be materially correct their accuracy cannot be guaranteed and they do not form part of any contract.
Property data and search facilities supplied by www.vebra.com
















