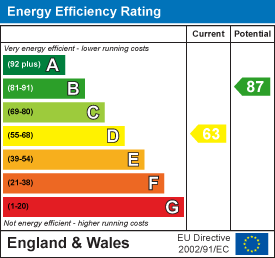
Argyle Estate Agents & Financial Services LTD
Tel: 01472 603929
Fax: 01472 603929
31 Sea View Street
Cleethorpes
DN35 8EU
Forest Way, Humberston, Grimsby
£230,000
3 Bedroom House - Semi-Detached
- Three Bedroom Semi Detached Property
- Highly Popular Residential Location
- Spacious Living Room & Conservatory
- Downstairs WC
- Driveway Parking & Detached Garage
- Overlooking Open Fields To The Rear
- Ideal First Time Purchase
- Excellent School Catchment
- No Forward Chain
A three bedroom semi detached home situated in this ever popular residential area of Humberston, with easy access to Cleethorpes seafront. Offered for sale with no forward chain, the accommodation includes; an entrance hall, lounge/dining room, conservatory, kitchen, downstairs wc, and to the first floor are three bedrooms and a bathroom. Gardens to the front and rear, driveway parking and detached garage/workshop.
ENTRANCE HALL
4.51 x 2.44 (14'9" x 8'0")Accessed via a uPVC front entrance door. With staircase to the first floor.
WC
1.96 x 0.75 (6'5" x 2'5")With wc and front aspect window.
LOUNGE/DINING ROOM
7.25 x 3.62 (23'9" x 11'10" )Measured at maximum width
With fireplace incorporating a coal effect gas fire, front aspect bow window and patio doors leading into the conservatory.
CONSERVATORY
3.19 x 2.85 (10'5" x 9'4")Additional living space overlooking the rear garden. With travertine tiled floor.
KITCHEN
3.92 x 2.78 (12'10" x 9'1")With fitted wall and base units, slot-in cooker, plumbing for a washing machine and space for further appliances. Serving hatch to dining room. Wall mounted gas central heating boiler - installed 2021. Rear aspect window, and access to the side of the property.
FIRST FLOOR LANDING
With a built-in storage cupboard and access to the loft via a drop down ladder. Side aspect window.
BEDROOM 1
5.13 x 2.89 (16'9" x 9'5")To front aspect, with a built-in storage cupboard.
BEDROOM 2
3.89 x 3.00 (12'9" x 9'10")A second double bedroom, to rear aspect.
BEDROOM 3
2.86 x 2.10 (9'4" x 6'10")To rear aspect.
BATHROOM
2.33 x 1.68 (7'7" x 5'6")Fitted with a pedestal basin, wc, and panelled bath with overhead shower. Heated towel rail.
OUTSIDE
The property stands in low maintenance gardens mainly laid to gravelled stone. With driveway leading to the detached brick garage/workshop.
TENURE
Freehold
Energy Efficiency and Environmental Impact

Although these particulars are thought to be materially correct their accuracy cannot be guaranteed and they do not form part of any contract.
Property data and search facilities supplied by www.vebra.com






















