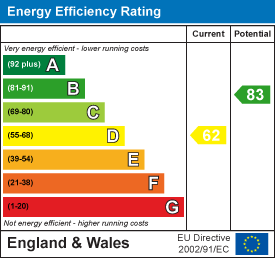
16 Arcade Street
Ipswich
Suffolk
IP1 1EP
Charlottes, Washbrook, Ipswich
Offers Over £400,000 Sold (STC)
4 Bedroom Chalet - Detached
- Detached modern 4 bedroom chalet house in delightful quiet setting
- Select close in small village
- Ground floor has cloakroom, sitting room, fitted kitchen/diner
- 4 bedrooms to first floor and a shower room
- Rear gardens backing onto meadow land
- Tandem garage and off road parking
- Double glazed and gas central heating
- NO ONWARD CHAIN
Woodcock & Son are excited to bring to market this impressive four bedroom link detached home, situated in the desirable village of Washbrook, just a short drive from the A12 and A14. Set within a quiet cul-de-sac, this spacious family residence is set on a generous plot, featuring off road parking for two cars, a tandem garage, and a beautifully landscaped rear garden that offers breathtaking uninterrupted views of the surrounding countryside.
THE PROPERTY
Offered with no onward chain, this property provides a fantastic opportunity for buyers seeking a well appointed home in a peaceful village setting. The accommodation includes a welcoming entrance hall, a comfortable lounge, a spacious 20ft kitchen/dining area with a central island and integrated appliances, a convenient ground floor cloakroom, four double bedrooms on the first floor, and a modern shower room. The accommodation comprises
ON THE GROUND FLOOR
ENTRANCE HALL
With a radiator, stairs leading to the first floor, under-stairs cupboard, and doors to the lounge and kitchen/dining area.
SITTING ROOM
5.03m x 4.29m (16'6" x 14'1")A bright room with a window to the front, radiator, and feature fireplace.
KITCHEN/DINING ROOM
6.32m x 3.91m (20'9" x 12'10")Fitted with a range of modern units, under-counter lighting, roll-edge work surfaces, integrated fridge/freezer, dishwasher, tumble dryer, washing machine, double oven, gas hob, and extractor hood. The kitchen also includes a central island with breakfast bar and storage beneath, two radiators, tiled flooring, inset spotlights, two rear windows, and a door to the rear lobby.
REAR LOBBY
With a door leading to the rear garden, and access to the cloakroom and garage.
CLOAKROOM
A two-piece suite including a low-level WC, vanity hand wash basin with storage beneath, radiator, and obscure window
ON THE FIRST FLOOR
LANDING
Featuring an airing cupboard and doors to the bedrooms and shower room
BEDROOM 1
4.01m x 3.61m (13'2" x 11'10")A front-facing room with a built-in wardrobe, eaves storage, and a radiator.
BEDROOM 2
4.32m x 3.05m (14'2" x 10')A front-facing room with eaves storage and a radiator
BEDROOM 3
3.66m x 3.48m (12' x 11'5")A rear-facing room with stunning views of open fields, eaves storage, and a radiator.
BEDROOM 4
4.27m x 2.44m (14' x 8')A rear-facing room with views of the fields, radiator, and airing cupboard
SHOWER ROOM
A three-piece suite comprising a shower cubicle, low-level WC, hand wash basin, heated towel rail, tiled walls and floor, loft access, and an obscure side window
OUTSIDE
The front garden is laid to lawn with shrub borders and flowerbeds, gated side access to the rear garden, and a path leading to the front door with a canopy porch above. There is off-road parking for two cars and the drive leads up to an integral tandem garage 26'7" x 8'6" with up and over door.
To the rear - he beautifully landscaped garden is a standout feature, mostly laid to lawn with well-stocked shrub borders, flowerbeds, mature hedging, and trees. There is a greenhouse that will remain, a patio area, and a gate providing access to a footpath leading into the village. The garden is enclosed by panel fencing on both sides, with open "range-style" fencing at the rear, allowing full appreciation of the scenic field views
Energy Efficiency and Environmental Impact

Although these particulars are thought to be materially correct their accuracy cannot be guaranteed and they do not form part of any contract.
Property data and search facilities supplied by www.vebra.com












