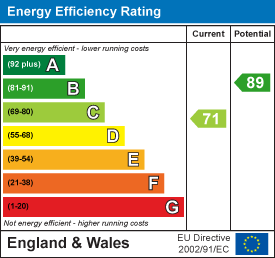
2 The Square
Calne
Wiltshire
SN11 0BY
North Street, Calne
£250,000 Sold (STC)
2 Bedroom Bungalow - Detached
- Detached
- Bungalow
- Two Bedrooms
- Garage
- Parking
- Gas Central Heating
VACANT POSSESSION & NO ONWARD CHAIN! A two double bedroom detached bungalow that has been placed in a quiet private position within a gentle walk of the town centre. To the front of the home is parking for three vehicles and the benefit of a garage. A spacious living room has access and looks out over an enclosed garden. The rear garden has a patio for entertaining, a flat lawn with a further circular patio area. There is a fitted kitchen and a shower room. The home is double glazed and gas central heating.
LOCATION
Placed in the heart of the town, the home is on the doorstep of excellent town centre facilities. Being on the edge of the 'Heritage Quarter' means it is a gentle walk away from some of the Historical features of the town. These include the Norman Church, The River Marden, the 'Doctors Pond', quaint shops of Church Street and the Historic Merchants Green. Castlefields Park is within walking distance and beyond is countryside.
ACCESS & AREAS CLOSE BY
Calne is surrounded by some of the most beautiful countryside that Wiltshire has to offer. To the west the by-pass offers routes westerly to Chippenham, Bath and the M4 westbound. To the the north is Lyneham, Royal Wootton Basset, Swindon and the M4 eastbound to London. Easterly along the A4 you will come to the Cherhill White Horse, Historic Avebury, Silbury Hill and then onto Marlborough. The No 55 bus route connects the train stations of both Chippenham and Swindon, plus all the villages in between.
ENTRANCE HALL
Doors open to the bedrooms, kitchen and shower room. Access to the loft.
LIVING ROOM
15' x 10'9A spacious living room which enjoys views of the rear garden. Patio doors open out onto the garden. There is room for a number of sofas, dining table, chairs and further furniture.
KITCHEN
10' x 8'3A fitted kitchen with matching wall and floor cabinets with work tops. There is space for a tall fridge freezer, a washing machine and a further slimline machine. Space for a cooker with a filter hood over. Inset sink and drainer with mixer tap. Tile finishes. A window views out to the front.
MASTER BEDROOM
12'5 x 10'9A generous double bedroom with space for a king-size bed if required plus bedside tables. There is wall space available for a selection of wardrobes and other furnishings. A window looks out to the front..
BEDROOM TWO
9'8 x 8'4Another double bedroom and it enjoys views of the rear garden. Three built in recessed cupboards/wardrobes.
SHOWER ROOM
8' x 5'9Consisting of a water closet, wash basin and a corner shower with sliding doors. There is a window with privacy glass and a chrome towel rail radiator. There is space for display/storage furniture.
DRIVE & PARKING FOR THREE CARS
A five bar gate opens to a large graveled area that services the two bungalows. There is parking for one vehicle in front of the garage and a brick hard standing allows for two more cars to be parked directly in front of the home.
GARAGE
5.69m x 2.84m (18'8 x 9'4)A single garage that has an up and over door to the front and is fitted with power and lighting. The eaves offers storage opportunities. The garage is part of two adjoining and is the left hand one.
ENCLOSED REAR GARDEN
The garden has been arranged to offer a patio area for lounging, a shaped lawn with a sun flare patio to the centre. To the borders are mature flower and shrub beds with a storage shed to the rear. There is also side access too and an outside tap.
Energy Efficiency and Environmental Impact


Although these particulars are thought to be materially correct their accuracy cannot be guaranteed and they do not form part of any contract.
Property data and search facilities supplied by www.vebra.com















