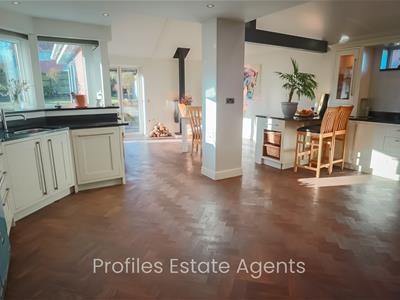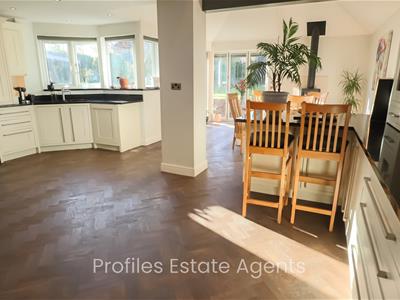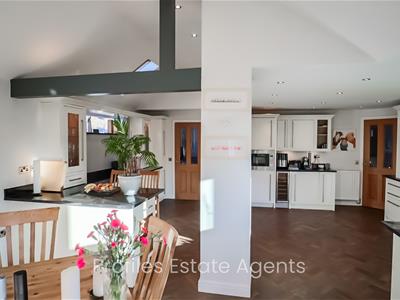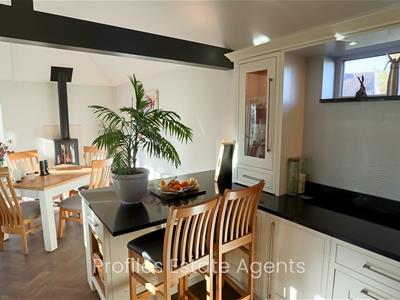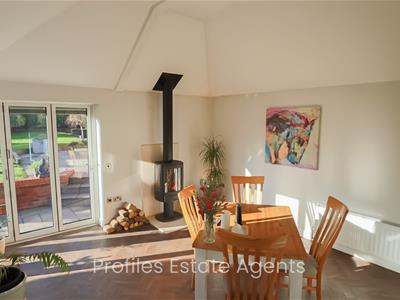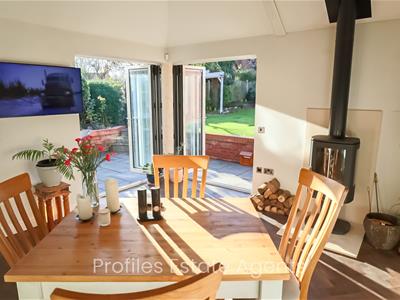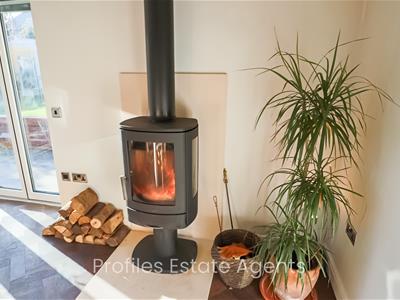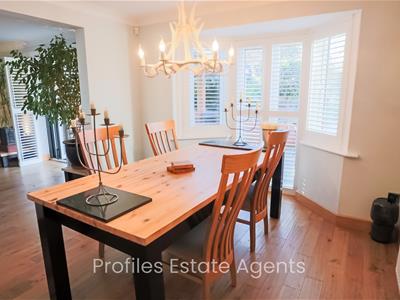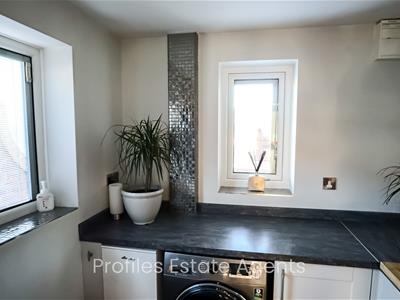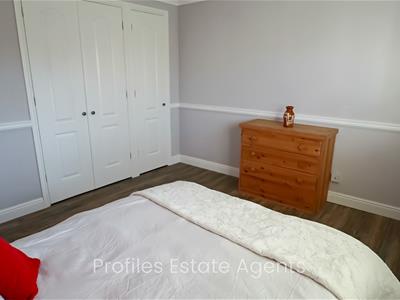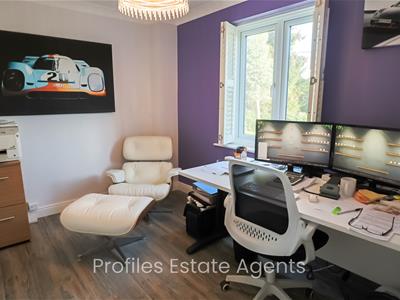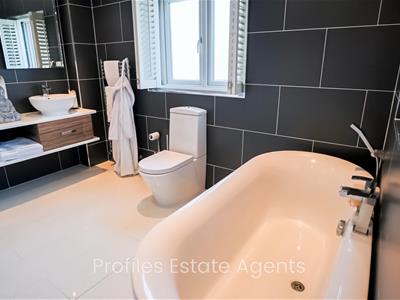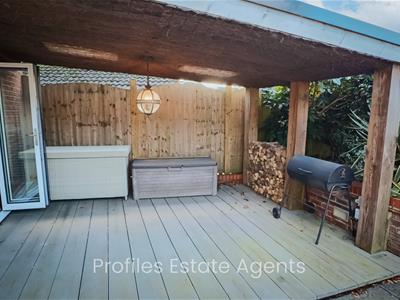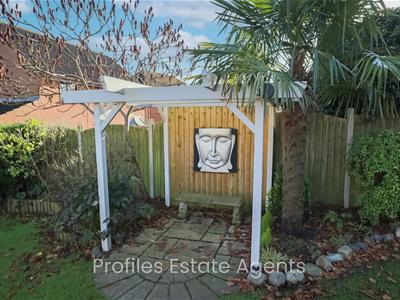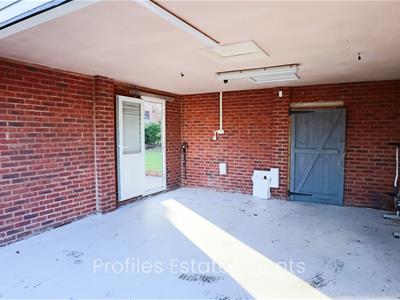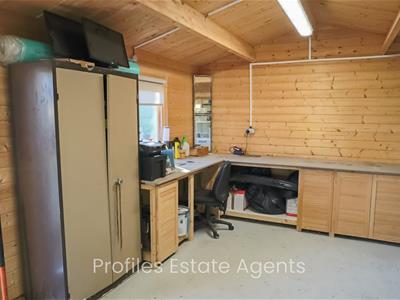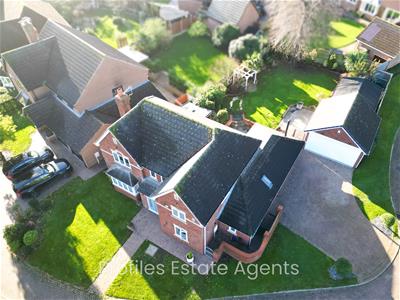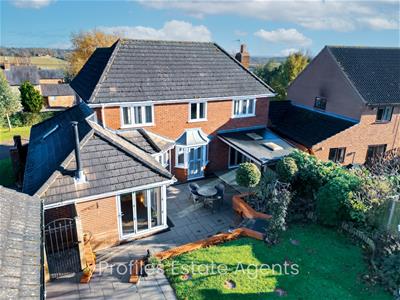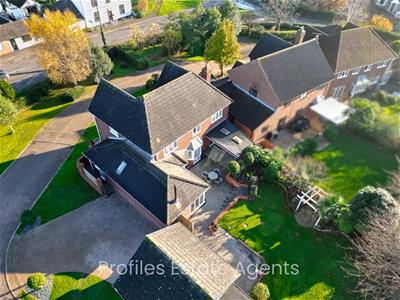
28-30 New Buildings
Hinckley
Leicestershire
LE10 1HW
Summers Close, Kirkby Mallory
£665,000 Offers In The Region Of
4 Bedroom House - Detached
A stunning 4 double bedroom, 2 bathroom, family detached house, situated in an exclusive informal non estate cul-de-sac and occupying a corner commanding larger than average position. The property has the additional benefits of full central heating, PVCu double glazing, attractive through lounge, separate dining room, study, guest cloakroom, utility room, a magnificent open plan spacious breakfast kitchen with vaulted ceiling, feature wood burner, double width block paved driveway, detached double garage, work shop/ sauna, bi-folding doors to the lounge and breakfast kitchen and landscaped gardens.,
The property is located in the picturesque village of Kirby Mallory, nestled amidst open countryside and within reasonable distance of local amenities.
The property is accessible for commuting to all major road links such as the M1, M6, M69 and A5. Leicester, Fosse Park, Hinckley, Loughborough and East Midlands airport is within easy access.
VIEWING ESSENTIAL.
NO CHAIN.
Reception hall.
4.92 (max) x3.72 (max). (16'1" (max) x12'2" (max).Composite double glazed door and side window, easy tread staircase with spindled balustrade, main smoke alarm, coving and fitted cupboard.
Study (front).
3.28 x 2.65. (10'9" x 8'8".)PVCu double glazed window, radiator and coving.
Spacious through lounge.
7.09 (into bay) x 3.55. (23'3" (into bay) x 11'7".PVCu double glazed bay window with shutter blinds, engineer oak floor, radiator, bi-folding double glazed doors and feature electric fire.
Guest cloakroom.
1.67 x 1.62 (5'5" x 5'3")Suite in white, wash hand basin in vanity unit, low flush w, chrome ladder style radiator and extractor fan.
Attractive dining room. (rear).
3.89 (max) x 3.14. (12'9" (max) x 10'3".)Walk in PVCu double glazed bay window with integral PVCu double glazed doors, engineered oak floor, radiator, coving and archway.
Utility room (front).
2.34 x 2.17. (7'8" x 7'1".)PVCu double glazed windows to front and side, double glazed composite stable door, plumbing for a washing machine, floor mounted oil fired central heating boiler, 3 base units, associated work surfaces, roof void access, fitted fridge freezer (with ice maker) and washing machine.
Luxurious 'Shaker Style' breakfast kitchen.
8.12 (max) x 5.21 (max) (26'7" (max) x 17'1" (max)11/2 bowl stainless steel sink, range of attractive base and wall units (13 base, 12 wall ) finished in soft cream with solid polished quartz work surfaces, integral break fast bar with quartz polished work surfaces, fitted range with twin electric fan assisted ovens, induction electric hob, ducted extractor hood, fitted microwave, wine chiller, fitted dishwasher, fitted fridge, vaulted ceiling, double glazed velux roof light, double glazed bi-folding doors, feature wood burner and radiators.
First floor galleried landing.
3.85 x 2.91. (12'7" x 9'6".)Twin PVCu double glazed windows, airing cupboard, mains smoke alarm and roof void access.
Bedroom 1 (rear).
3.74 (min) x 3.69 (12'3" (min) x 12'1")PVCu double glazed window with shutter blinds, fitted triple wardrobe, coving, laminate floor, radiator and down lights to the ceiling.
Ensuite shower (side).
2.65 x 2.46. (8'8" x 8'0".)Full suite in white, walk-in infinity mixer shower cubicle with a glazed screen, feature circular wash hand basin, low flush wc with concealed cistern, PVCu double glazed window, down lights to the ceiling and chrome ladder style radiator,
Bedroom 2 (rear).
3.54 x 3.25. (11'7" x 10'7".)PVCu double glazed window with shutter blinds, fitted triple wardrobes, laminate floor, down lights to the ceiling and radiator.
Bedroom 3 (front).
3.57 x 2.48. (11'8" x 8'1".)PVCu double glazed window with shuttered blinds, fitted double wardrobe and radiator.
Bedroom 4 (rear).
2.84 x 2.27. (9'3" x 7'5".)PVCu double glazed window with shutter blinds, radiator, fitted double wardrobes and engineered oak floor.
Luxury bathroom (front). Fully tiled.
3.57 x 2.48. (11'8" x 8'1".)Full suite in white, free standing oval bath with chrome mixer taps, twin oval wash hand basins in vanity unit, low flush wc, polished ceramic tiled floor, chrome ladder style radiator, down lights to the ceiling, obscure PVCu double glazed window and extractor fan.
Outside.
Lawned front garden with block paved path..
Side garden with double width block paved driveway (4 to 5 car parking spaces).
Enclosed landscaped rear garden with established lawn, lower patio area, pergola, covered decking area, lime tree, outside lighting , water tap, pine trees and side gated access,
Detached double garage.
5.03 x 4.88. (16'6" x 16'0".)Electric (roller shutter) full width door, storage to the roof, light and power points and PVCu side door.
Workshop / sauna.
5.64 x 3.59. (18'6" x 11'9".)Wooden panelling side window and front door interconnecting with the garage.
Energy Efficiency and Environmental Impact
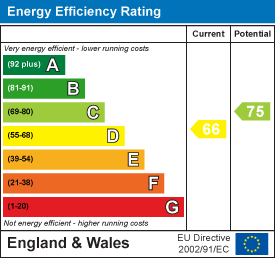

Although these particulars are thought to be materially correct their accuracy cannot be guaranteed and they do not form part of any contract.
Property data and search facilities supplied by www.vebra.com


