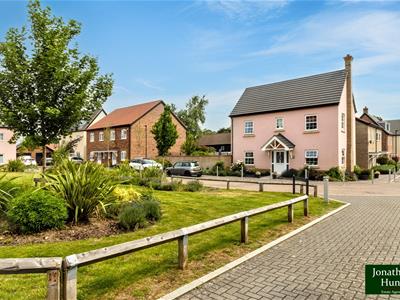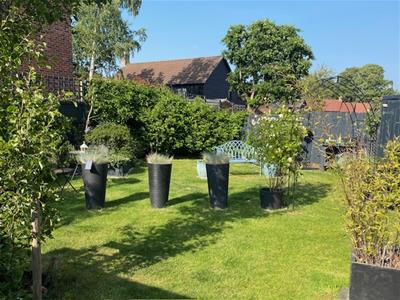
8 High Street
Buntingford
Hertfordshire
SG9 9AG
HUMMERSTON CLOSE, BUNTINGFORD
Guide Price £649,000
4 Bedroom House - Detached
- DETACHED
- FOUR DOUBLE BEDROOMS
- PEACEFUL DEVELOPMENT
- CONTEMPORARY DESIGN
- HIGH SPECIFICATION
- COVERED OFF STREET PARKING
- WALLED GARDEN WITH WELL STOCKED PLANTING
- SHORT WALK TO TOWN CENTRE
- EN-SUITE and WALK IN WARDROBE TO PRINIPAL BEDROOM
This elegant detached family home, with its timeless design and high-quality finish, is a true gem. Nestled in a peaceful, exclusive development, it enjoys a prime corner plot location overlooking a beautifully landscaped green, providing a bright and open outlook.
The property boasts four spacious double bedrooms, including a luxurious master suite with a private en-suite bathroom and a walk-in wardrobe. The main family bathroom is designed to the highest standards, offering both style and comfort. The heart of the home is the designer kitchen and dining area, fitted with premium integrated appliances that blend functionality with sophistication.
The expansive lounge, complete with French doors, opens onto a sunny and meticulously maintained garden, featuring an array of plants and shrubs for year-round enjoyment. Just a short stroll from Buntingford High Street, this home combines modern luxury with convenient access to local amenities, making it ideal for family living.
ENTRANCE HALL
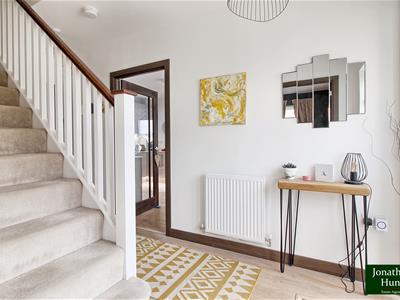
LOUNGE
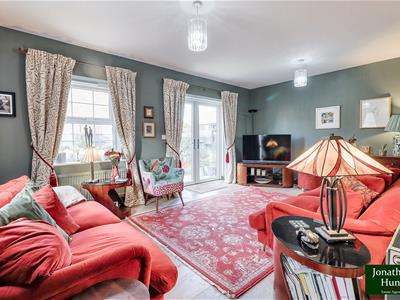 5.52m x 3.51m (18'1" x 11'6")
5.52m x 3.51m (18'1" x 11'6")
LOUNGE image 2
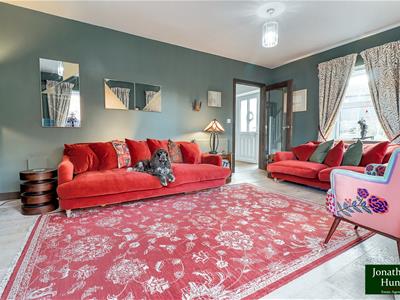
KITCHEN/DINER
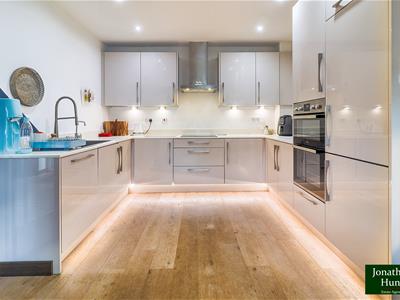 5.57m x 3.25m (18'3" x 10'7")
5.57m x 3.25m (18'3" x 10'7")
KITCHEN/DINER image 2
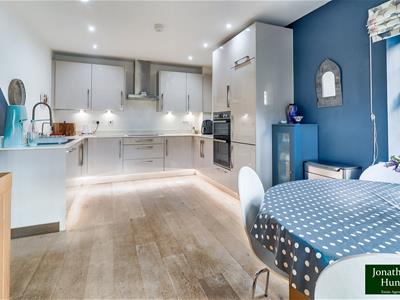
KITCHEN/DINER image 3
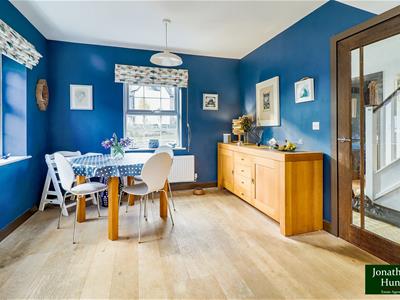
FIRST FLOOR
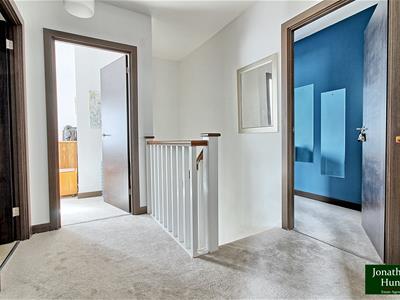
MASTER BEDROOM
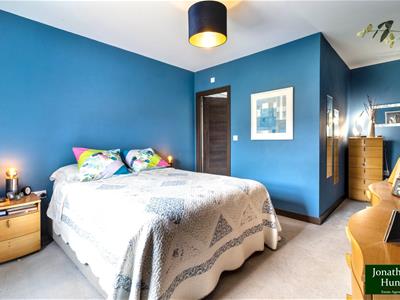 5.46m x 3.50m (17'10" x 11'5")
5.46m x 3.50m (17'10" x 11'5")
EN-SUITE
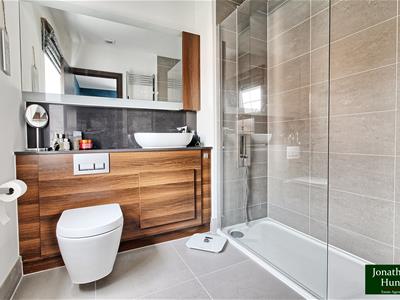 2.2 x 1.89 (7'2" x 6'2")
2.2 x 1.89 (7'2" x 6'2")
WALK-IN WARDROBE
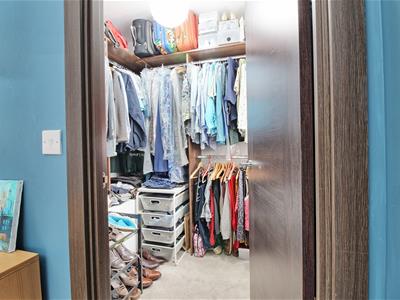 1.87 x 1.75 (6'1" x 5'8")
1.87 x 1.75 (6'1" x 5'8")
BEDROOM TWO
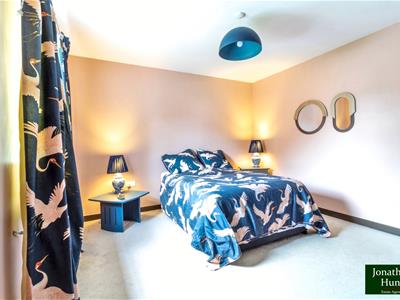 3.93 x 3.51m (12'10" x 11'6")
3.93 x 3.51m (12'10" x 11'6")
BEDROOM THREE
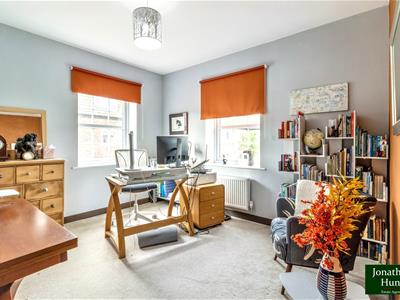 3.39m x 3.21m (11'1" x 10'6")
3.39m x 3.21m (11'1" x 10'6")
BEDROOM FOUR
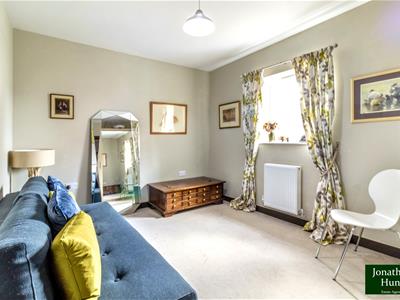 3.97 x 3.03 (13'0" x 9'11")
3.97 x 3.03 (13'0" x 9'11")
BATHROOM
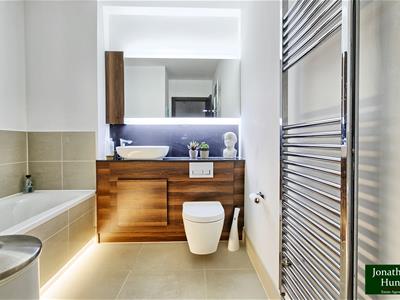 2.87 x 2.16 (9'4" x 7'1")
2.87 x 2.16 (9'4" x 7'1")
PREMIUM FINISHES
DESIGNER OAKWOOD KITCHEN
Stainless steel oven, ceramic hob, integrated fridge/freezer, washer/dryer and dishwasher.
Quartz stone worktops.
Fascino hand-finished, stainless steel sink with curved tap and instant boiling water tap.
LUXURY BATHROOM & EN-SUITE
Fascino digitally-controlled smart tap.
Smart mirror with LED lighting and de-mist.
Walnut vanity unit with black porcelain worktop.
RAK ceramic basin, hygiene + WC with rimless pan and soft close seat.
Fascino smart shower and bath.
Heated chrome towell rails.
RAK ceramic wall and floor tiles.
Low-level LED strip lighting.
GENERAL SPECIFICATION
Forest oak style doors with polished chrome ironmongery.
White oak wooden flooring to ground floor.
Fitted carpets to first floor.
Walk-in wardrobe to master bedroom.
USB double power sockets
GARDEN
CAR PORT
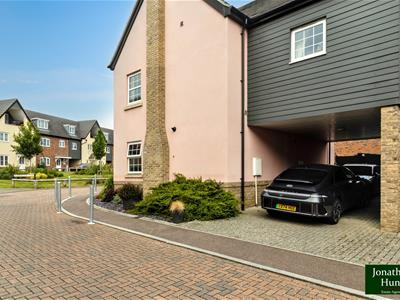 Off-street under cover parking for 2 cars
Off-street under cover parking for 2 cars
Energy Efficiency and Environmental Impact
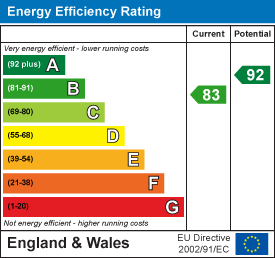

Although these particulars are thought to be materially correct their accuracy cannot be guaranteed and they do not form part of any contract.
Property data and search facilities supplied by www.vebra.com
