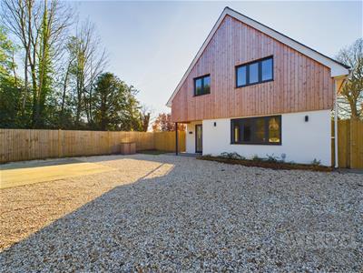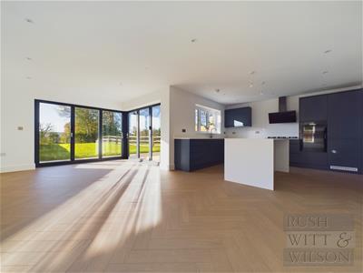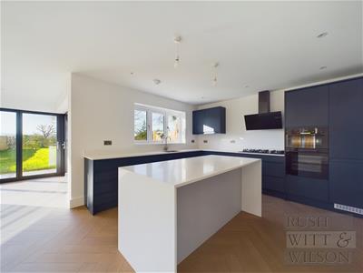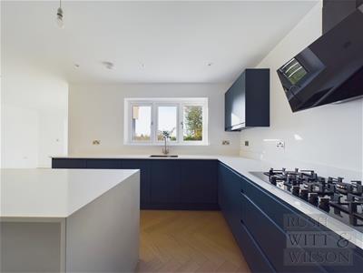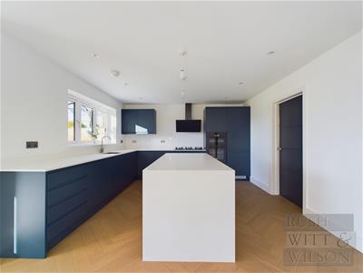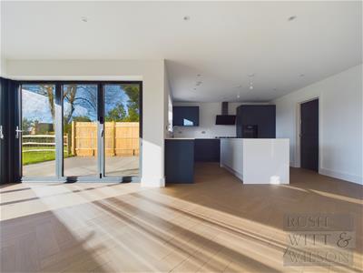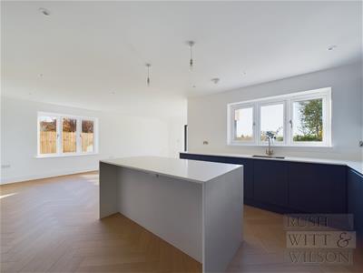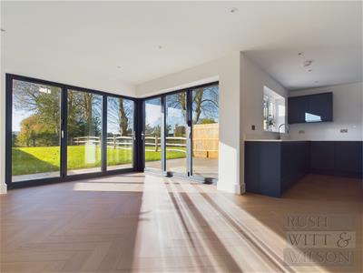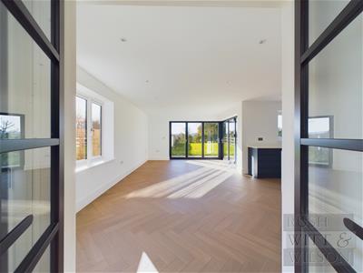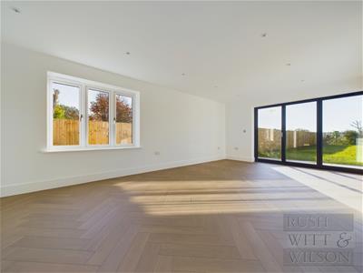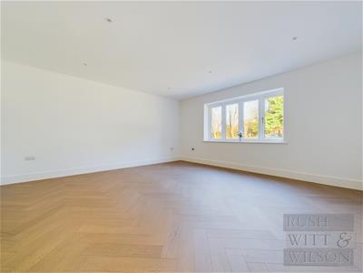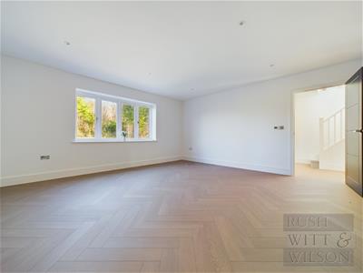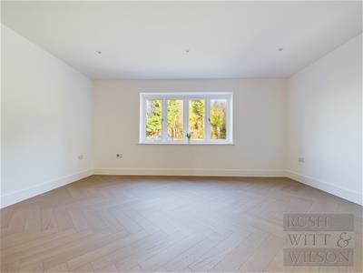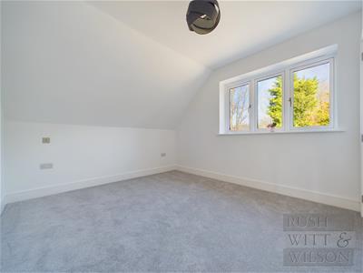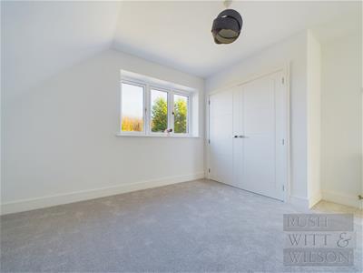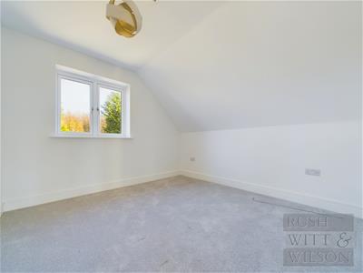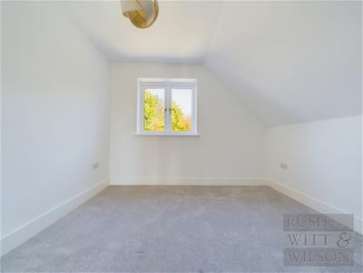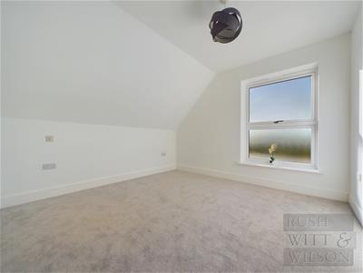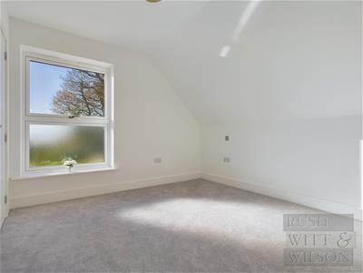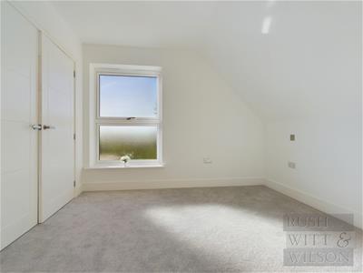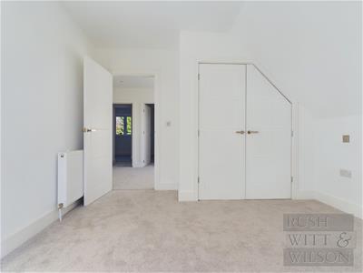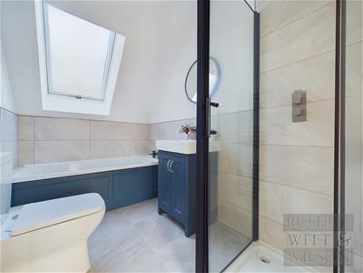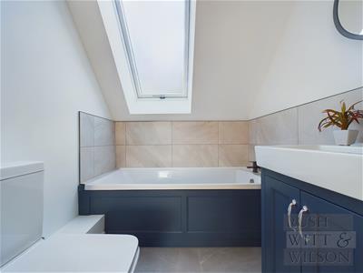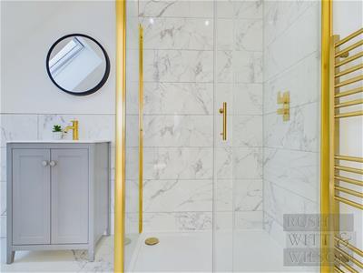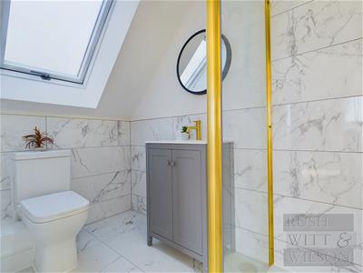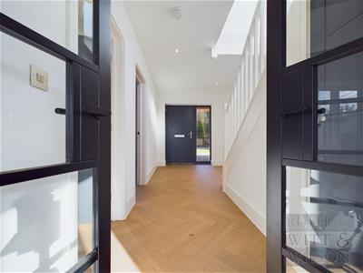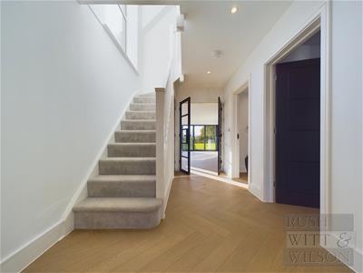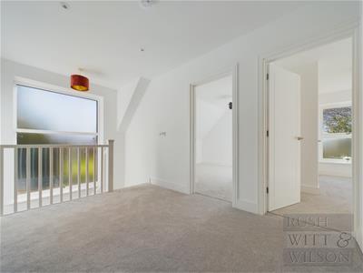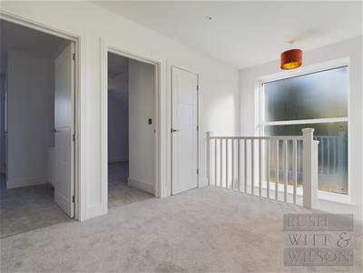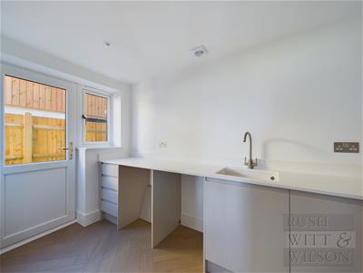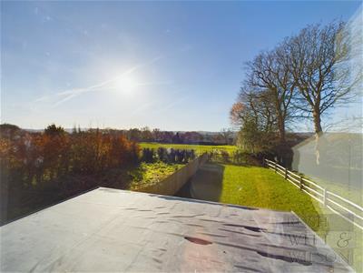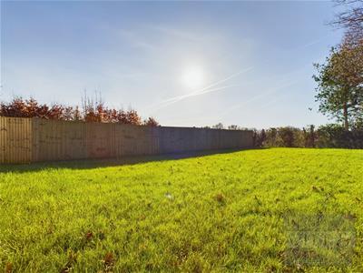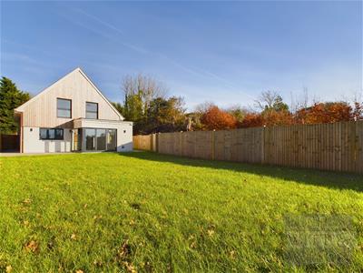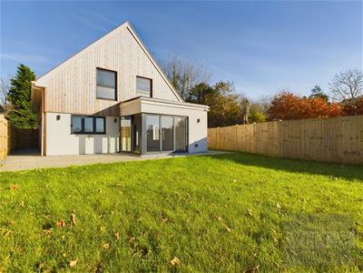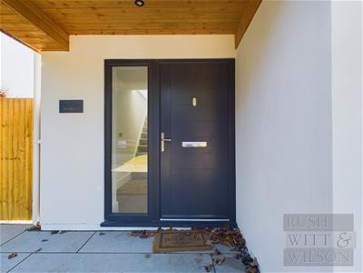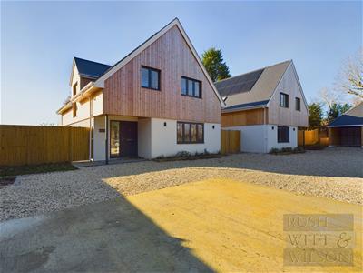
Rush Witt & Wilson - Hastings
Tel: 01424 442443
Fax: 01424 465554
Rother House
Havelock Road
Hastings
East Sussex
TN34 1BP
Main Road, Westfield
£629,500
4 Bedroom House - Detached
- 360° HDR VIRTUAL TOUR
- New Build Detached Family Home
- Four Bedrooms, En-Suite to Master
- Living Room
- Open Plan Kitchen/Breakfast/Dining Room
- 10 Year New Build Guarantee
- Eco Friendly
- Off Road Parking & Landscaped Gardens
- COUNCIL TAX BAND - TBC
- EPC - A
NEWLY BUILT BESPOKE DETACHED FOUR-BEDROOM HOME WITH 10-YEAR BUILD WARRANTY
Located at the end of a private lane, this exceptional property is one of only two homes nestled in a peaceful semi-rural setting, far from main roads.
OUTSTANDING ENERGY EFFICIENCY FEATURES
This home boasts excellent eco-friendly credentials, including 12 solar panels, air source heat pumps, energy-efficient double-glazed windows, and underfloor heating on the ground floor. It also benefits from highly efficient Scandinavian insulation throughout, ensuring reduced energy consumption. SPACIOUS INTERIOR WITH FUTURE POTENTIAL
Offering a generous 1,819 square feet of living space, the current layout is ideal for modern living with it's contemporary design.
INTERIOR FEATURES:
Upon arrival, a bespoke front door opens into the spacious reception hall, leading to the sitting room, cloakroom, large kitchen/breakfast room, and open-plan dining room. The kitchen is equipped with modern cupboards, quartz worktops, integrated appliances, and a central breakfast island. The dining area has bi-fold doors opening to the rear garden and sun terrace.
The utility room adjoins the kitchen and offers stone worktops, base units, and a fitted sink, with access to the side garden.
FIRST FLOOR:
The feature staircase leads to a spacious landing with potential for additional accommodation in the loft. The first floor features four bedrooms, including a master suite with an en suite shower room. The family bathroom includes both a bath and a separate shower.
EXTERIOR
Private Driveway
Landscaped Front and Rear Gardens
LOCATION:
Set in a peaceful semi-rural environment, this home enjoys picturesque far-reaching views from the first floor. The village of Westfield offers a range of amenities, including a village shop, post office, butchers, hairdressers, and two traditional pubs. The mainline stations of Battle and Hastings are just a short drive away, making this an ideal home for London commuters.
Hallway
5.13m x 2.31m (16'10 x 7'7)
Cloakroom/WC
1.63m x 1.17m (5'4 x 3'10)
Living Room
4.75m x 4.88m (15'7 x 16')
Kitchen/Breakfast/Dining Area
6.83m x 7.34m (22'5 x 24'1)
Utility Room
1.78m x 3.58m (5'10 x 11'9)
First Floor
Landing
2.49m x 3.33m (8'2 x 10'11)
Bedroom
3.89m x 3.18m (12'9 x 10'5)
En-Suite
1.50m x 2.84m (4'11 x 9'4)
Bedroom
3.20m x 4.06m (10'6 x 13'4)
Bedroom
3.28m x 3.40m (10'9 x 11'2)
Bedroom
3.20m x 3.15m (10'6 x 10'4)
Bath/Shower Room
1.75m x 2.82m (5'9 x 9'3)
Energy Efficiency and Environmental Impact

Although these particulars are thought to be materially correct their accuracy cannot be guaranteed and they do not form part of any contract.
Property data and search facilities supplied by www.vebra.com
