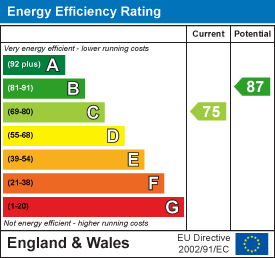
21 Bishop Street
Stockton
Cleveland
TS18 1SY
46 Mitchell Avenue, Thornaby, Stockton
£160,000 O.I.R.O
3 Bedroom House - Semi-Detached
- Over Three Levels
- Popular Location
- Master Bedroom With Dressing Room
- Ensuite
- Spacious Lounge To The Rear
- No Forward Chain
Presented over three floors this spacious family home comes to the market with no forward chain and vacant possession. Comprising of entrance hallway with storage, cloakroom, fitted kitchen to the front of the property and a spacious lounge to the rear over looking the garden. The second floor offers two double bedrooms with fitted robes and a family bathroom. The upper level has a fantastic master bedroom with a walk through dressing room with access to ensuite facilities. The property also benefits from a garage at the rear. Located close to Thornaby Town Centre, schools and local amenities the property has excellent A19 North & South commutes.
Hallway
4.21 x 1.123 (13'9" x 3'8")1 x front door, 1 x radiator, laminated flooring, storage cupboard.
Cloakroom
0.860 x 1.836 (2'9" x 6'0")Wash hand basin. 1 x radiator, w/c, 1 x front double glazed window and tiled floorig.
Kitchen
1.886 x 4.090 (6'2" x 13'5")1 x radiator, 1 x front double glazed window, spot lights, gas hob/oven and cooker hood.
Lounge
5.206 x 4.032 (17'0" x 13'2")Double doors to the rear, storage cupboard, laminate flooring and 1 x radiator.
Landing
Carpet flooring and 1 x radiator.
Bathroom
Wash hand basin, w/c, bath, spot lights and extractor fan.
Bedroom
3.510 x 3.475 (11'6" x 11'4")1 x radiator, 1 x rear double glazed window fitted robes and carpet.
Bedroom
3.398 x 4.029 (11'1" x 13'2")2 x front double glazed window, carpet. 1 x radiator and fitted robes.
Landing
Carpet flooring and single wall light.
Bedroom
4.691 x 4.071 (15'4" x 13'4")1 x front double glazed window, carpet flooring
Dressing Room
4.691 x 4.071 (15'4" x 13'4")Carpet flooring, 1 rear double glazed window, 1 x radiator and fitted robes.
Ensuite
2.045 x 1.397 (6'8" x 4'6")Shower cubicle, 1 x rear double glazed window, 1 x radiator, wash hand basin, w/c and storage cupboard.
Energy Efficiency and Environmental Impact

Although these particulars are thought to be materially correct their accuracy cannot be guaranteed and they do not form part of any contract.
Property data and search facilities supplied by www.vebra.com









