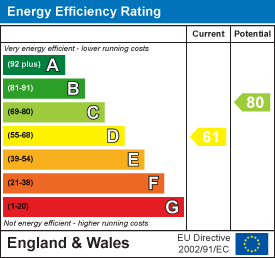
18-19 Union Street
Ryde
Isle Of Wight
PO33 2DU
Surrey Street, Ryde, PO33 2RX
Guide Price £220,000
3 Bedroom House - Semi-Detached
- Charming Semi-Detached Period Cottage
- 3 Bedrooms (2 Doubles/large 3rd Bedroom)
- Charming and Spacious Sitting Room
- Separate Open Plan Dining Room
- Fitted Kitchen With Garden Access
- Modern Downstairs Bathroom
- Secure Fully Enclosed Rear Garden
- Near Town/Beach/Transport Links
- Tenure: Freehold * Chain Free
- Council Tax Band: B - EPC Rating: D
SO CONVENIENT FOR TOWN AMENITIES AND SEA FRONT!
A charming SEMI-DETACHED COTTAGE within a popular residential location within walking distance of the High Street shops and amenities, plus a pleasant stroll to the Esplanade, superb beaches and passenger ferry links to the mainland. The characterful accommodation comprises a sitting room and separate dining room leading to the modern fitted kitchen, and a ground floor bathroom, whilst the first floor offers 2 DOUBLE BEDROOMS and a further generously proportioned single bedroom. Benefits include GAS CENTRAL HEATING, double glazing, an enclosed patio/lawned REAR GARDEN and there is on street parking. An ideal choice as a first time, second, retirement or investment property. The property is certainly well worth a visit! CHAIN FREE
ACCOMMODATION:
Accessed via a shared pathway to the double glazed entrance door located at the side of the property.
ENTRANCE HALL:
New laminate tile effect flooring. Doors to both sitting and dining rooms plus carpeted stairs to first floor.
SITTING ROOM:
Charming sitting room with double glazed window to front with radiator beneath. Functional open fireplace with brick surround and wooden mantle over. Laminate wood effect flooring. Storage cupboard housing fuse board. Television point.
DINING ROOM:
A second reception room with double glazed window over-looking rear garden - with radiator beneath. Continuation (from hallway) of laminate tile effect flooring. Useful understairs cupboard. Access into:
KITCHEN:
Modern "Kitchenhaus" cabinets comprising both eye level and base units in matt grey finish complimented by marble effect white and grey counter tops and wood high level splashbacks. White sink unit.
eramic electric hob, fan assisted self cleaning electric oven and integrated dishwasher. Space and plumbing for washer/dryer and fridge/freezer. 'Glow worm' gas boiler. Double glazed window overlooking rear garden and obscured double glazed door to side opening into the rear garden. Door to:
BATHROOM:
Comprising contemporary white suite of bath (with shower and screen over), wash hand basin and w.c. Radiator. Laminate dark wood effect flooring. Part-tiling to walls. Obscured double glazed window to side rear garden.
FIRST FLOOR LANDING:
Laminate wood effect flooring. Doors leading to:
BEDROOM 1:
Carpeted double bedroom with double glazed window over looking front garden - radiator beneath. Attractive Victorian ornamental style fireplace with cast iron surround and mantle over. Built in cupboard.
BEDROOM 2:
Another generous, carpeted double bedroom with double glazed window overlooking the rear garden - with radiator beneath.
BEDROOM 3:
Generous single bedroom with carpeted flooring and double glazed window overlooking rear garden - with radiator beneath.
GARDEN:
Small front garden laid with patio slabs for easy maintenance. There is a low maintenance rear garden accessed by side gate and with block paving. Further access to lower patio via kitchen door with steps leading up to second raised patio and fully secure fenced lawned area.
TENURE:
Freehold.
OTHER PROPERTY INFORMATION:
Construction: Standard
Conservation Area: No
Listed Building: No
Flood Risk: None
Council Tax Band: B
EPC Rating: D
DISCLAIMER:
Floor plan and measurements are approximate and not to scale. We have not tested any appliances or systems, and our description should not be taken as a guarantee that these are in working order. None of these statements contained in these details are to be relied upon as statements of fact.
Energy Efficiency and Environmental Impact

Although these particulars are thought to be materially correct their accuracy cannot be guaranteed and they do not form part of any contract.
Property data and search facilities supplied by www.vebra.com









