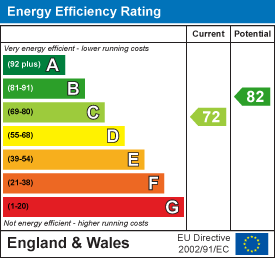
St Georges House
Pickering
North Yorkshire
YO18 7AE
Rosamund Avenue, Pickering
Guide Price £440,000 Sold (STC)
3 Bedroom Bungalow - Detached
An immaculately presented three bedroom detached bungalow occupying a pleasant position in this much sought after residential location situated close to Pickering Castle yet within walking distance of the town centre.
The superb spacious accommodation which lies entirely on one level comprises reception hallway, sitting room with feature fireplace, spacious fitted kitchen, sun room, snug, utility area, three bedrooms and fitted shower room all of which enjoys the benefit of gas fired central heating and double glazing.
Externally there are gardens, driveway parking and GARAGE.
Pickering is an attractive market town offering a good range of local amenities and recreational facilities.
Accommodation Comprises
Entrance door leading to:
Spacious Reception Hallway
With central heating radiator, coving to ceiling, double glazed window to the front elevation, oak internal doors, access to roof space with timber loft ladder. The loft is 3/4 boarded with light and power and also houses the boiler. Walk in storage cupboard.
Delightful Sittingroom
With feature fireplace, attractive electric fire, coving to ceiling, double glazed window to the front elevation, central heating radiators, double doors leading to:
Sunroom
With double glazed windows and door to outside.
Snug
With double glazed window to the rear elevation, coving to ceiling and central heating radiator.
Fitted Dining Kitchen
Comprising 1 1/2 bowl drainer sink unit with mixer tap over, extensive range of wall and base units incorporating drawer compartments, display cabinets, rolled edge work surfaces and tiled splash backs, built in oven with four ring hob and stoves extractor canopy. Built in fridge, freezer and dishwasher, double glazed velux window and double glazed window to the side elevation, door leading to :
Rear Porch/Utility Room
With plumbing for automatic washing machine, space for drier, rolled edge work surfaces, tiled flooring, double glazed windows and door to outside.
Master Bedroom
With fitted furniture comprising wardrobes with some shelving; central heating radiator, coving to ceiling, double glazed window to the front elevation.
Bedroom Two
Central heating radiator, double glazed window to the rear elevation, coving to ceiling.
Bedroom Three
Incorporating office/study area, central heating radiator, double glazed window to the side elevation, concertina doors opening into study area ideal for desk and storage.
Modern Fitted Shower Room
Comprising double shower cubicle with shower unit, vanity unit with inset wash hand basin with cupboards below, low flush w.c., wall tiling, coving to ceiling, double glazed window to the rear elevation, central heating radiator. Airing cupboard housing hot water cylinder.
Cloakroom
Comprising wash hand basin, low flush w.c., tiled splash backs, double glazed window and coving to ceiling.
Outside
There is a spacious block paved driveway capable of parking numerous cars with dwarf wall, laid lawn with flower/shrubbery borders, trees and shrubs. Driveway leads to garage having light and power with up and over door and personal door to the rear.
To the rear of the property there is a laid lawn and patio area with flower/shrubbery borders and various other trees and shrubs together with apple and plum trees.
There are two garden sheds and greenhouse.
Services
Mains gas, electricity, water and drainage are connected.
Energy Efficiency and Environmental Impact

Although these particulars are thought to be materially correct their accuracy cannot be guaranteed and they do not form part of any contract.
Property data and search facilities supplied by www.vebra.com






























