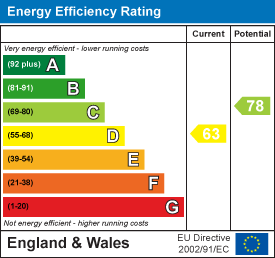
13, Waterloo Road
Wolverhampton
West Midlands
WV1 4DJ
Clark Road, Compton
Offers In The Region Of £240,000
3 Bedroom House - Terraced
- PERIOD PROPERTY
- LARGE DINING KITCHEN
- LOUNGE
- SITTING ROOM
- GROUND FLOOR W.C.
- THREE 1ST FLOOR BEDROOMS
- 2ND FLOOR LOFT ROOM
- HIGHLY REGARDED SCHOOLS NEARBY
Large period style home arranged over three floors and providing superb family accommodation throughout. Well located for access to highly regarded schools including Wolverhampton's Grammar and Girls High, as well as convenient for public transport and local shops. Internally the property features two attractive living rooms, impressive feature dining kitchen, ground floor w.c, three 1st floor double bedrooms and a large attic room currently used as a bedroom.
RECEPTION HALL
Tiled floor, radiator and doorway to a basement cellar.
LOUNGE
 4.9 into bay x 4.09 (16'0" into bay x 13'5")Bay window to the front, radiator, period style fireplace.
4.9 into bay x 4.09 (16'0" into bay x 13'5")Bay window to the front, radiator, period style fireplace.
SITTING ROOM
 4.11 x 3.26 (13'5" x 10'8")Double-glazed window to the rear, radiator, period style fireplace.
4.11 x 3.26 (13'5" x 10'8")Double-glazed window to the rear, radiator, period style fireplace.
DINING KITCHEN
 9.40m x 3.94m max , 2.41m min (30'10" x 12'11" maxImpressive two tier dining kitchen which as a radiator, three double-glazed windows to the side, doors to the w.c, and garden, and a range of fitted wall, drawer and base units with work surfaces above incorporating a sink an drainer unit with mixer tap.
9.40m x 3.94m max , 2.41m min (30'10" x 12'11" maxImpressive two tier dining kitchen which as a radiator, three double-glazed windows to the side, doors to the w.c, and garden, and a range of fitted wall, drawer and base units with work surfaces above incorporating a sink an drainer unit with mixer tap.
GROUND FLOOR W.C.
Window to the side and low-level w.c.
FIRST FLOOR LANDING
Staircase to the attic room.
BEDROOM ONE
 5.28 x 4.2 (17'3" x 13'9")Two double-glazed windows to the front and attractive period style fireplace.
5.28 x 4.2 (17'3" x 13'9")Two double-glazed windows to the front and attractive period style fireplace.
BEDROOM TWO
 4.11 x 3.3 (13'5" x 10'9")Double-glazed window to the rear, radiator and decorative fireplace.
4.11 x 3.3 (13'5" x 10'9")Double-glazed window to the rear, radiator and decorative fireplace.
BEDROOM THREE
 3.63 x 3.09 (11'10" x 10'1")Double-glazed window to the rear, radiator.
3.63 x 3.09 (11'10" x 10'1")Double-glazed window to the rear, radiator.
BATHROOM
 Double-glazed obscure window to the side, low-level w.c, bath and sink with vanity cupboard beneath.
Double-glazed obscure window to the side, low-level w.c, bath and sink with vanity cupboard beneath.
SECOND FLOOR LOFT ROOM
 4.92 x 3.78 (16'1" x 12'4")Skylight window
4.92 x 3.78 (16'1" x 12'4")Skylight window
GARDEN
 To the rear of the property is a garden with artificial lawn and patio area.
To the rear of the property is a garden with artificial lawn and patio area.
Energy Efficiency and Environmental Impact

Although these particulars are thought to be materially correct their accuracy cannot be guaranteed and they do not form part of any contract.
Property data and search facilities supplied by www.vebra.com




