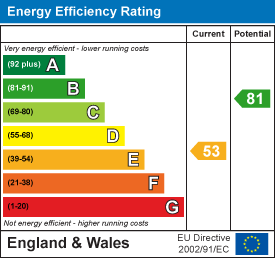
37 Princes Crescent
Morecambe
Lancashire
LA4 6BY
Sefton Road, Heysham, Morecambe
Offers Over £150,000
3 Bedroom House - End Terrace
- End Terraced Property
- Three Bedrooms
- Two Reception Rooms
- Fitted Kitchen
- Three Piece Family Bathroom
- Rear Yard
- On Street Parking
- Freehold
- Council Tax Band: B
- EPC Rating: E
OFFERED WITH NO CHAIN DELAY!
Nestled on Sefton Road in the charming area of Heysham, Morecambe, this beautifully presented end-terrace house offers a delightful blend of comfort and style. With three spacious double bedrooms, this property is perfect for families or those seeking extra space. The stylish kitchen diner serves as the heart of the home, providing an inviting area for both cooking and entertaining.
In addition to the kitchen diner, the house boasts two reception rooms, allowing for versatile living arrangements. Whether you wish to create a cosy lounge or a formal dining area, the options are plentiful. The well-appointed bathroom ensures convenience for all residents.
The location is particularly appealing, as it is conveniently close to local schools, a variety of amenities, and the picturesque seafront. This makes it an ideal choice for those who appreciate both community and coastal living.
Overall, this end-terrace house on Sefton Road is a wonderful opportunity for anyone looking to settle in a vibrant area with ample space and modern comforts. Don’t miss the chance to make this lovely property your new home.
Ground Floor
Vestibule
1.12m x 0.99m (3'8 x 3'3)UPVC entrance door, UPVC double glazed window, wood effect flooring and door to hall.
Hall
3.35m x 0.99m (11' x 3'3)Central heating radiator, stairs to first floor, wood effect flooring and doors to two reception rooms.
Reception Room One
4.29m x 3.38m (14'1 x 11'1)UPVC double glazed bay window, central heating radiator, coving and gas fire.
Reception Room Two
4.52m x 3.63m (14'10 x 11'11)UPVC double glazed window, central heating radiator, coving, wood effect flooring, door to WC and open access to kitchen.
WC
2.39m x 0.97m (7'10 x 3'2)Spotlights, dual flush WC and vanity top wash basin with mixer tap.
Kitchen
4.95m x 2.39m (16'3 x 7'10)UPVC double glazed window, spotlights, wall and base units, laminate worktops, integrated double oven, five burner gas hob, extractor hood, stainless steel sink with draining board and mixer tap, plumbing for washing machine, PVC clad ceiling, wood effect flooring and door to rear.
First Floor
Landing
4.50m x 2.62m (14'9 x 8'7)UPVC double glazed frosted window, ceiling rose, coving, smoke detector and doors to three bedrooms and bathroom.
Bedroom One
4.50m x 2.62m (14'9 x 8'7)UPVC double glazed bay window, central heating radiator and coving.
Bedroom Two
3.51m x 2.97m (11'6 x 9'9)UPVC double glazed window, central heating radiator and coving.
Bedroom Three
3.48m x 1.78m (11'5 x 5'10)UPVC double glazed window and central heating radiator.
Bathroom
3.00m x 2.39m (9'10 x 7'10)UPVC double glazed frosted window, central heating radiator, dual flush WC, pedestal wash basin with traditional taps, double freestanding bath with rinse head and electric shower over, extractor fan, part tiled elevation and laminate flooring.
External
Front
Paving, bedding areas and gated access.
Rear
Paved area and gate access to rear street.
Energy Efficiency and Environmental Impact

Although these particulars are thought to be materially correct their accuracy cannot be guaranteed and they do not form part of any contract.
Property data and search facilities supplied by www.vebra.com















