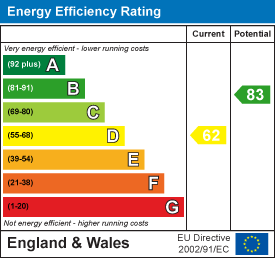.png)
45 Courtenay Road
Keynsham
Bristol
BS31 1JU
Albert Road, Keynsham
Offers In The Region Of £375,000 Sold (STC)
3 Bedroom House - Terraced
- Close to public transport
- Close to High Street
- South facing garden
- Off street parking
- Extremely well presented
Nestled on the charming Albert Road in Keynsham, this delightful terraced house boasts three bedrooms and spans across 1,212 sq ft. Dating back to the early 1900s, this property exudes character and history, having been lovingly built in 1901. Convenience is key with this home, offering parking space for two vehicles and being within walking distance to both Keynsham High Street and the train station. Imagine the ease of strolling to the local shops or hopping on a train for a day out in the city!
Step inside to discover an immaculately presented interior, where every detail has been carefully considered. The immaculate garden provides a tranquil retreat, perfect for enjoying a cup of tea on a sunny afternoon or hosting a barbecue with friends and family.
With the added bonus of off-street parking, this property truly offers a blend of comfort, style, and practicality. Don't miss the opportunity to make this charming house your new home in the heart of Keynsham.
Entrance via Composite front door, leading to
Porch
UPVC double glazed frosted glass window to side aspect, UPVC double glazed frosted glass windows to front aspect, fitted base units providing storage space, fitted storage cupboard, further door leading to hallway
Hallway
 Stairs rising to first floor, doors to sitting room and kitchen dining room, three separate under stair storage cupboards, wooden flooring and spot lights
Stairs rising to first floor, doors to sitting room and kitchen dining room, three separate under stair storage cupboards, wooden flooring and spot lights
Sitting Room
 3.64 x 3.31 (11'11" x 10'10")UPVC double glazed Sash window to front aspect, double radiator, coal effect fireplace
3.64 x 3.31 (11'11" x 10'10")UPVC double glazed Sash window to front aspect, double radiator, coal effect fireplace
Kitchen
 2.59 x 2.30 (8'5" x 7'6")UPVC double glazed doors opening to conservatory, UPVC double glazed window to rear aspect, fitted kitchen with a range of wall and floor units and work surface over, sink drainer unit with mixer taps, space for cooker with fitted extractor, space for freestanding fridge freezer, wooden flooring, spot lights.
2.59 x 2.30 (8'5" x 7'6")UPVC double glazed doors opening to conservatory, UPVC double glazed window to rear aspect, fitted kitchen with a range of wall and floor units and work surface over, sink drainer unit with mixer taps, space for cooker with fitted extractor, space for freestanding fridge freezer, wooden flooring, spot lights.
Dining Room
 3.60 x 3.25 (11'9" x 10'7")UPVC double glazed doors opening to conservatory, wall mounted electric fireplace, underfloor heating, single radiator, spot lights
3.60 x 3.25 (11'9" x 10'7")UPVC double glazed doors opening to conservatory, wall mounted electric fireplace, underfloor heating, single radiator, spot lights
Conservatory
 6.46 x 3.34 (21'2" x 10'11")UPVC double glazed window to rear aspect, UPVC double glazed patio doors opening to rear garden, two separate double radiators, double glazed reflective glassed roof. UTILITY AREA - A range of wall and floor units with work surface over, sink drainer unit with mixer taps, integrated slimline dishwasher and washing machine, Vaillant combination boiler
6.46 x 3.34 (21'2" x 10'11")UPVC double glazed window to rear aspect, UPVC double glazed patio doors opening to rear garden, two separate double radiators, double glazed reflective glassed roof. UTILITY AREA - A range of wall and floor units with work surface over, sink drainer unit with mixer taps, integrated slimline dishwasher and washing machine, Vaillant combination boiler
First Floor Landing
Loft hatch, doors to three bedrooms and bathroom
Bedroom One
 3.63 x 3.41 (11'10" x 11'2")UPVC double glazed Sash window to front aspect, fitted wardrobe space, single radiator
3.63 x 3.41 (11'10" x 11'2")UPVC double glazed Sash window to front aspect, fitted wardrobe space, single radiator
Bedroom Two
 3.61 x 3.29 (11'10" x 10'9")UPVC double glazed sash window to rear aspect, single radiator, feature fireplace, fitted wardrobe space
3.61 x 3.29 (11'10" x 10'9")UPVC double glazed sash window to rear aspect, single radiator, feature fireplace, fitted wardrobe space
Bedroom Three
 2.20 x 2.13 (7'2" x 6'11")UPVC double glazed Sash window to front aspect, fitted cupboards, single radiator
2.20 x 2.13 (7'2" x 6'11")UPVC double glazed Sash window to front aspect, fitted cupboards, single radiator
Family Bathroom
 2.58 x 2.30 (8'5" x 7'6")UPVC double glazed Sash window to rear aspect, fitted whirlpool bath with shower attachment, separate shower cubicle with rainfall shower attachment, close coupled WC, wash hand basin with mixer taps and storage beneath, heated towel rail, bidet and extractor fan
2.58 x 2.30 (8'5" x 7'6")UPVC double glazed Sash window to rear aspect, fitted whirlpool bath with shower attachment, separate shower cubicle with rainfall shower attachment, close coupled WC, wash hand basin with mixer taps and storage beneath, heated towel rail, bidet and extractor fan
OUTSIDE
 The FRONT of the property is block paved providing off street parking for two vehicles. The REAR garden is extremely well presented, mainly laid to lawn with a selection of shrubs, plants and trees. Two garden sheds and a greenhouse is included in the sale. The garden is also south facing, enclosed by walling and wooden fencing.
The FRONT of the property is block paved providing off street parking for two vehicles. The REAR garden is extremely well presented, mainly laid to lawn with a selection of shrubs, plants and trees. Two garden sheds and a greenhouse is included in the sale. The garden is also south facing, enclosed by walling and wooden fencing.
Energy Efficiency and Environmental Impact

Although these particulars are thought to be materially correct their accuracy cannot be guaranteed and they do not form part of any contract.
Property data and search facilities supplied by www.vebra.com







