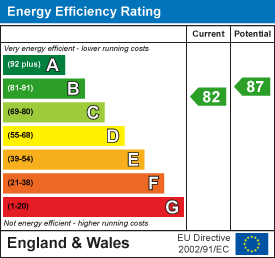Carters Estate Agents
Tel: 01782 510004
101 High Street,
Biddulph
Stoke-on-trent
ST8 6AB
Fairfax Close, Biddulph, Staffordshire Moorlands
Price £86,000 Sold (STC)
1 Bedroom Apartment
- Available To Purchase With No Onward Chain.
- Beautiful First-Floor One Bedroom Apartment.
- Recently Refurbished And Decorated Thoughout.
- Modern Kitchen And Bathroom Suite.
- Excellent Parking Facilities And Intercom Security.
- Leasehold And Council Tax Band A.
Here at Carters, we are pleased to welcome to the market this beautifully presented, first-floor apartment, which is available to purchase with no onward chain!
Being tucked away, just on the outskirts of the town centre, this lovely property is situated in a convenient location, providing easy access to the excellent local amenities, including Biddulph Valley leisure centre, supermarkets, hairdressers and eateries, making this property an ideal purchase for first-time buyers and investors alike. Boasting an intercom security system, a communal entrance space and being positioned on the first-floor, this fantastic property feels secure and welcoming from the very moment you step thorugh the front door. Having recently undergone refurbishment, as well as redecoration throughout, this lovely home is ready to move into and enjoy right from day one, benefitting from newly fitted carpets, as well as fitted wardrobes and storage in the main bedroom. The property itself is deceptively spacious for a 'typical' one bedroom apartment, enjoying a homely flow and feel. The apartment comprises of a generous entrance hall which leads you through and provides access to the entire apartment. There is a large living room with a beautiful bay window, a separate and modern kitchen which boasts a built-in oven and a breakfast bar, a double bedroom and a modern family bathroom. Externally, there is ample off-road to enjoy, with a private communal car park offering plenty of space for family and guests to park when visiting.
Viewings are highly recommended on this impressive apartment. Call the office today on 01782 470391 to arrange your viewing.
Communal Area
Security entrance door with internal intercom system in place. Secure postal boxes. Stairs leading up.
Entrance Hall
Intercom security system. Wooden fire door to the front elevation.
Coving. Storage cupboard.
Living Room
4.45m x 3.18m (14'07 x 10'05)Dual aspect UPVC double glazed windows with one to the rear and a bay window to the side elevation.
Coving. TV point.
Kitchen
2.97m x 2.95m (9'09 x 9'08)UPVC double glazed window to the rear elevation.
A good range of wall, drawer and base units which incorporate granite effect work surfaces with an inset stainless steel sink, a mixer tap and drainer. A built-in electric oven with a four ring electric hob and an extractor hood. Space and plumbing for a washing machine. Space for a dryer and fridge freezer. Fitted breakfast bar. Tile effect vinyl flooring.
Bedroom One
4.39m x 2.44m (14'05 x 8'00)UPVC double glazed window to the side elevation.
A selection of modern fitted wardrobes, overhead cupboards and bedside drawers. Electric wall mounted heater.
Family Bathroom
A modern and white three piece suite which comprises of a panel bath with a wall mounted shower, a pedestal hand wash basin and a low level WC. Partially tiled walls. Wood effect vinyl flooring. Extractor fan.
Additional Information
We are led to believe that the property is Leasehold and Council Tax Band A.
PROPERTY SIZE: APPROX 301 square feet / 28 square metres.
Energy Efficiency and Environmental Impact

Although these particulars are thought to be materially correct their accuracy cannot be guaranteed and they do not form part of any contract.
Property data and search facilities supplied by www.vebra.com









