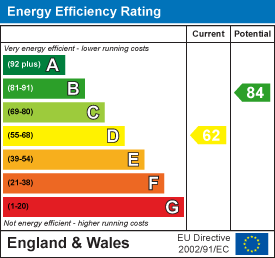
1 Toft Court
Skillings Lane
Brough
East Yorks
HU15 1BA
Station Road, Gilberdyke
£190,000
3 Bedroom Bungalow - Semi Detached
- SEMI DETACHED DORMER BUNGALOW
- THREE BEDROOMS
- SPACIOUS LIVING ROOM
- LOW MAINTENANCE GARDENS
- DRIVEWAY & GARAGE
- FAMILY BATHROOM
- ACCESS TO ALL LOCAL AMENITIES
- EPC RATING - D
This three bedroom semi detached dormer bungalow is perfectly situated in the village of Gilberdyke, just a short walk from all the local amenities.
Ideally located in the sought-after residential area, the property features an entrance hall, kitchen, spacious living room offering plenty of natural light and two ground floor bedrooms. The first floor offers a generous master bedroom and family bathroom.
Externally, there is a driveway to the front providing off street parking leading to the garage. To the rear of the property is a paved patio area.
East Riding of Yorkshire Council - Council Tax Band B.
Energy Performance Certificate - D.
Tenure - Freehold.
THE ACCOMMODATION COMPRISES
ENTRANCE HALL
3.05m x 2.72m (10'0" x 8'11" )Upvc front door with opaque panels leads into the entrance hall with stairs to the first floor accommodation, under stairs cupboard, coving to the ceiling and radiator.
KITCHEN
3.03m x 3.68m (9'11" x 12'0" )Range of floor and wall units with complimentary work surfaces incorporating one and a half sink unit, space for washing machine and under counter fridge freezer, built in oven and four ring electric hob. Tiled flooring and window to the front elevation.
LIVING ROOM
3.63m x 5.17m (11'10" x 16'11" )Spacious room with large window to the front elevation, log burner with wooden mantle. Laminate flooring, coving to ceiling and radiator.
BEDROOM TWO
3.65m x 3.34m (11'11" x 10'11" )Double room to the rear of the property with radiator and coving to the ceiling.
BEDROOM THREE
3.34m x 3.03m (10'11" x 9'11" )Good sized room to the rear of the property with radiator, coving to the ceiling and double doors leading to the rear.
LANDING
Storage cupboard.
FIRST FLOOR
BEDROOM ONE
5.25m x 3.62m (17'2" x 11'10" )A generous sized room with radiator, coving to ceiling and window to the front elevation.
BATHROOM
4.39m x 2.01m (14'4" x 6'7" )Fitted suite comprising shower cubicle, bath, low flush WC. Tiled flooring, radiator and opaque window to the side elevation. Access to the loft. Cupboard housing hot water cylinder.
EAVES
6.79m x 2.04m (22'3" x 6'8" )Having power and light.
GARAGE
6.97m x 3.32m (22'10" x 10'10" )Having up and over door, with power and light.
OUTSIDE
To the front of the property is a driveway providing off street parking and lawned front garden.
Paved courtyard to the rear with access to outdoor shed.
ADDITIONAL INFORMATION
APPLIANCES
None of the above appliances have been tested by the Agent.
SERVICES
Mains water, drainage, electricity are connected to the property.
Energy Efficiency and Environmental Impact

Although these particulars are thought to be materially correct their accuracy cannot be guaranteed and they do not form part of any contract.
Property data and search facilities supplied by www.vebra.com










