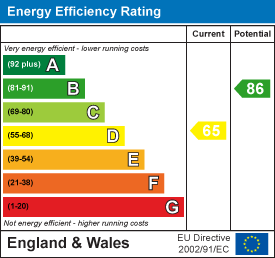
58 Banstead Road
Carshalton Beeches
Surrey
SM5 3NL
West Street, Carshalton
Guide price £650,000 Under Offer
3 Bedroom House - Semi-Detached
Watson Homes are delighted to offer this charming three bedroom extended family home, situated in a sought after location close to an abundance of shops, transport links and desirable schools (Including Harris Junior Academy - rated outstanding).
The property benefits from modern open plan living, as well as a utility room, downstairs WC, a pretty rear garden and ample off street parking.
Accommodation
Wooden door to entrance porch
Stained glass UPVC double glazed front door to..
Spacious entrance hall
Covered radiator, obscure UPVC double glazed windows to front aspect, coved ceiling, under stairs storage cupboards, wood flooring.
Lounge
UPVC double glazed bay window to front aspect, double panel radiator, fitted storage cupboards and shelving, fireplace with log burner, single panel radiator, coved ceiling.
Open plan kitchen/diner/family room
Range of fitted gloss wall units with matching cupboards and drawers below, wooden worktops with inlaid ceramic sink and brushed chrome mixer tap with hose attachment, integrated dishwasher, space for gas range cooker, integrated fridge/freezer, island with breakfast bar, old school style radiator, wood flooring, double glazed bi folding doors to rear aspect, three Velux windows, two modern radiators.
Utility room
Granite effect roll top work surfaces with space and plumbing for washing machine below, fitted shelving, ceramic sink with mixer tap, wall mounted boiler, UPVC double glazed door to side aspect.
Downstairs WC
Consisting of low-level push button flush WC, wash hand basin with chrome mixer tap, heated chrome towel rail, extractor fan.
Stairs to 1st floor landing
Obscure double glazed window to side aspect, loft access.
Bedroom one
UPVC double glazed bay window to front aspect, double panel radiator, feature cast iron fireplace.
Bedroom two
UPVC double glazed window to rear aspect, built-in wardrobes, single panel radiator.
Bedroom three
UPVC double glazed window to front aspect, wood flooring, picture rail, single panel radiator.
Bathroom
Luxury modern suite comprising clawfoot roll top bath tub with Victorian style chrome mixer tap and thermostatic shower with hand attachment, vanity unit with wash hand basin and chrome mixer tap, pull chain flush WC, heated towel rail, part tiled walls, obscure double glazed window to side aspect.
Rear garden – approximately 60ft
Porcelain paved patio area leading to artificial lawn section and further seating area rear, flowerbeds and shrubs bordering, fence enclosed, gated side access, outside water and power supply.
Front
Block paved driveway providing off street parking.
Energy Efficiency and Environmental Impact

Although these particulars are thought to be materially correct their accuracy cannot be guaranteed and they do not form part of any contract.
Property data and search facilities supplied by www.vebra.com




















