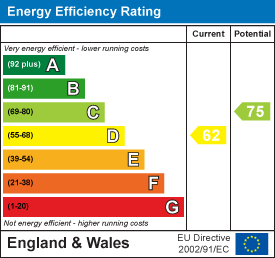
11 Front Street
Tynemouth
Tyne & Wear
NE30 4RG
Charles Avenue, Whitley Bay
Price Guide £339,950 Sold (STC)
3 Bedroom House - End Terrace
- EXTENDED END TERRACED FAMILY HOME
- THREE GOOD SIZED BEDROOMS
- PERIOD FEATURES THROUGHOUT
- TWO SPACIOUS RECEPTION ROOMS
- UPGRADED AND EXTENDED KITCHEN/DINER WITH FRENCH DOORS
- PRIVATE REAR YARD
- SOUGHT AFTER LOCATION WITHIN MINUTES OF WHITLEY BAY SEAFRONT
- CLOSE PROXIMITY TO LOCAL SCHOOLS, AMENITIES AND TRANSPORT LINKS
EXTENDED THREE BEDROOM END TERRACED FAMILY HOME SITUATED ONLY MINUTES FROM THE SEAFRONT AND TOWN CENTRE - OFFERED WITH NO UPPER CHAIN
Brannen & Partners are delighted to bring to the market this spacious three bedroom end terraced family home, conveniently located upon a quiet pedestrianised street, close to the newly rejuvenated promenade in Whitley Bay. Boasting an array of period features and sizeable accommodation throughout, the home benefits from an extended kitchen/diner with French doors, two generous reception rooms, three good sized bedrooms, ample family bathroom and downstairs WC, complete with private rear yard and single driveway to the front.
Briefly comprising: Entrance vestibule leads into the welcoming hallway, with stairs to the first floor and access to all principal rooms of the ground floor, including a convenient downstairs WC. To the right, the initial reception room sits to the front of the property. Presenting a variety of period features including a focal exposed chimney breast, dado rail, ceiling rose and tall bay window, the warm and inviting room offers a relaxing space to unwind. Moving into the rear reception room, the space mirrors the design of the first, in addition to an ornate feature fireplace and picture floor to ceiling window overlooking the rear yard.
Situated to the back of the property, the extended kitchen/diner opens up, illuminated with natural light. Generously sized, the kitchen houses several fitted wall, base and drawer units, framed with granite effect worktops. Integral appliances include: extractor hood and sink, as well as space for a range cooker and further appliances. The expansive kitchen also offers dining space in the form of a fitted breakfast bar, whilst French doors lead out to the rear yard.
Upon the first floor, the split level landing initially provides access to the family bathroom, before progressing to the three well sized bedrooms. Two of the three bedrooms are doubles and display period feature fireplaces, whilst the third bedroom presents a versatile space, ideal as a home office, nursery or dressing space. Completing the first floor, the sizeable family bathroom benefits from a walk in rainfall shower, separate integral bath, heated towel rail, WC and dual bowl style sinks.
Externally, the L shaped rear yard wraps around the extension with two raised decking areas, artificial lawn to the centre and gate access to the rear lane. Whereas, the front has been paved to create off street parking.
The position of this property is unmatched, with Whitley Bay seafront tucked around the corner. Whitley Bay is a popular coastal town with a good selection of cafés and restaurants as well as the recently refurbished Dome at the Spanish City. There are good road and local transport links in to the city centre and to other coastal towns as well as highly regarded schools at all levels.
Entrance Vestibule
Hallway
7.77 x 2.39 (25'5" x 7'10")
Living Room
4.35 x 4.05 (14'3" x 13'3")
Dining Room
4.37 x 3.57 (14'4" x 11'8")
WC
1.15 x 0.75 (3'9" x 2'5")
Kitchen Diner
5.61 x 3.56 (18'4" x 11'8")
Landing
4.16 x 2.13 (13'7" x 6'11")
Bedroom One
4.45 x 3.38 (14'7" x 11'1")
Bedroom Two
3.86 x 3.63 (12'7" x 11'10")
Bedroom Three
3.25 x 2.13 (10'7" x 6'11")
Bathroom
1.98 x 3.50 (6'5" x 11'5")
Rear Yard
Tenure
Freehold
Energy Efficiency and Environmental Impact

Although these particulars are thought to be materially correct their accuracy cannot be guaranteed and they do not form part of any contract.
Property data and search facilities supplied by www.vebra.com




















