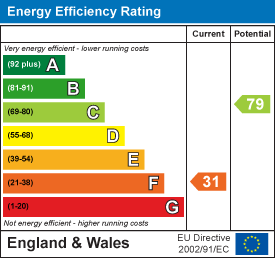Cleave Road, Gillingham
Offers In Excess Of £300,000 Sold (STC)
4 Bedroom House - Semi-Detached
- Four Bedrooms
- Desirable Residential Location
- Modernisation/refurbishment required
- Original Features Throughout
We are delighted to offer for sale this Edwardian built, four bedroom semi-detached property which has been under the same ownership for over 60 years however, now requires complete modernisation and refurbishment. This property is located within the Gillingham Park area of Upper Gillingham, therefore convenient for the Watling Street Shopping Parade and good schooling for children of all ages including excellent Grammar Schools. Gillingham Town Centre is also close by where you will find a wide range of shopping facilities and mainline railway station with high speed links to St Pancras and fast commuter services to London Victoria. The property maintains many original features however does need a complete program of works but once completed feel the property would offer superb accommodation in a highly sought after residential area. Once inside you will find an entrance hall and staircase to upper floor, underneath the staircase is a door which leads to the cellar. There is a living room, dining room to the rear overlooking the beautiful walled garden and a kitchen and breakfast room which with some careful planning could easily be opened up to a well appointed kitchen. Upstairs you will find three good sized bedrooms and a bathroom. Off the landing is a staircase leading to the loft room/fourth bedroom. The property has gas central heating via radiators (not tested) and some double glazing. Outside is a beautiful walled rear garden and a small forecourt to the front. We have realistically set a guide price of offers in excess of £300,000 and expect a considerable response. Please call our friendly sales team to arrange an appointment to view.
ENTRANCE DOOR TO:-
PORCH
Door to:-
HALLWAY
Double radiator, staircase to first floor, under stairs door to cellar
LOUNGE
4.7 x 4.2 (15'5" x 13'9")Bay window to front, two double radiators
DINING ROOM
4.7 x 3.5 (15'5" x 11'5")Double glazed bay window overlooking rear garden, two double radiators
BREAKFAST ROOM
3.5 x 3.5 (11'5" x 11'5")Window to rear, double radiator, IDEAL floor standing boiler for domestic hot water and central heating (not tested)
KITCHEN
3.5 x 2.1 (11'5" x 6'10")Double glazed window to side, door to garden, single drainer stainless steel sink unit
FIRST FLOOR LANDING
Built in cupboard, stair case to attic room/bedroom four
BEDROOM ONE
4.2 x 4.1 (13'9" x 13'5")Windows to front, double radiator, original fireplace (sealed), built in wardrobes
BEDROOM TWO
3.6 x 3.6 (11'9" x 11'9")Window to rear, double radiator, original fireplace (sealed)
BEDROOM THREE
4.2 x 3.6 (13'9" x 11'9")Window to rear, double radiator
BATHROOM
3.5 x 2.4 (11'5" x 7'10")Window to side, white suite comprising of panelled bath with shower unit over not tested), wash hand basin, high level W.C, double radiator, half tiled walls
ATTICROOM/BEDROOM FOUR
5.2 x 3.6 (17'0" x 11'9")Window to rear
EXTERIOR REAR
Beautiful walled, neat, established garden with lawn with well stocked borders with shrubs, bushes, plants etc, brick pathway, lean-to greenhouse, wooden garden shed, side pedestrian access
EXTERIOR FRONT
Walled forecourt
Energy Efficiency and Environmental Impact

Although these particulars are thought to be materially correct their accuracy cannot be guaranteed and they do not form part of any contract.
Property data and search facilities supplied by www.vebra.com


















