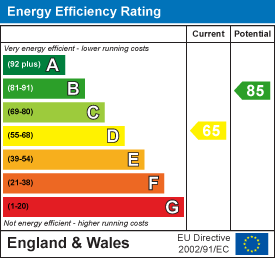
37 Princes Crescent
Morecambe
Lancashire
LA4 6BY
Brampton Drive, Bare, Morecambe
Offers Over £225,000
2 Bedroom Bungalow - Semi Detached
- Semi Detached Bungalow
- Two Bedrooms
- Spacious Reception Room
- Three Piece Shower Room
- Fitted Kitchen And Separate Utility Room
- Enclosed Rear Garden
- Off Road Parking
- Freehold
- Council Tax Band: C
- EPC Rating: D
Welcome to Brampton Drive, Morecambe - a charming location for this delightful semi-detached bungalow. This property boasts a cosy reception room, two spacious double bedrooms, and a well-appointed bathroom. The kitchen is perfect for whipping up your favourite meals, and the generous garden is ideal for enjoying the outdoors. With the possibility to convert the loft space with the relevant permissions, this home is perfect for a range of buyers, including those looking for a home that can grow with them.
Situated in a serene neighbourhood, this bungalow offers fantastic views that will surely captivate your heart. With parking space for one vehicle, convenience is at your doorstep. Whether you're looking for a peaceful retreat or a lovely family home, this property has the potential to be your perfect haven.
Don't miss out on the opportunity to make this semi-detached bungalow your own and enjoy the tranquillity and beauty that Brampton Drive has to offer.
Ground Floor
Vestibule
0.91m x 0.71m (3' x 2'4)UPVC entrance door, tiled floor and door to hall.
Hall
2.97m x 2.13m (9'9 x 7')Central heating radiator, loft access, smoke detector and doors to reception room, kitchen, two bedrooms and shower room.
Reception Room
4.70m x 3.35m (15'5 x 11)UPVC double glazed window, central heating radiator, coving, two feature wall lights and electric fire in decorative surround.
Kitchen
2.79m x 2.74m (9'2 x 9')UPVC double glazed window, central heating radiator, spotlights, coving, wall and base units, laminate worktops, integrated oven, four burner gas hob, extractor hood, tiled splash back, composite sink with draining board and mixer tap, space for under counter fridge and UPVC double glazed frosted door to utility room.
Utility Room
4.32m x 2.18m (14'2 x 7'2)Three UPVC double glazed window, wall and base units, laminate worktops, stainless steel sink with draining board and mixer tap, plumbing for washing machine, space for dryer, tiled floor, UPVC double glazed frosted door to front and UPVC double glazed frosted door to rear
Bedroom One
4.04m x 3.38m (13'3 x 11'1)UPVC double glazed window, central heating radiator, coving and fitted wardrobes.
Bedroom Two
2.87m x 2.82m (9'5 x 9'3)UPVC double glazed window and central heating radiator.
Shower Room
1.91m x 1.68m (6'3 x 5'6)UPVC double glazed frosted window, central heated towel rail, spotlights, dual flush WC, vanity top wash basin with mixer tap, direct feed rainfall shower with rinse head, tiled elevation and wood effect flooring.
External
Front
Gravel areas, bedding areas and block paved drive for off road parking.
Rear
Bedding areas and paving.
Energy Efficiency and Environmental Impact

Although these particulars are thought to be materially correct their accuracy cannot be guaranteed and they do not form part of any contract.
Property data and search facilities supplied by www.vebra.com















