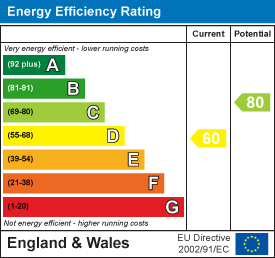
17 High St
Halstead
Essex
CO9 2AA
Swan Street, Sible Hedingham, Halstead
Guide Price £450,000
4 Bedroom House - Detached
- UPVC DOUBLE GLAZING
- GAS RADIATOR CENTRAL HEATING
- LOUNGE & DINING ROOM
- FITTED KITCHEN BREAKFAST ROOM
- STUDY & CLOAKROOM
- FOUR BEDROOMS
- FAMILY BATHROOM
- EN SUITE SHOWER TO BEDROOM ONE
- GUIDE PRICE £450,000 - £475,000
- GARAGE & PARKING
ENJOYING AN ELEVATED POSITION, NESTLED WITHIN THE CENTRE OF THIS POPULAR NORTH ESSEX VILLAGE OF SIBLE HEDINGHAM. WE OFFER FOR SALE THIS DETACHED FOUR BEDROOM HOUSE, INCLUDING SPACIOUS MODERN LIVING ACCOMMADATION, DOUBLE DRIVE AND DETACHED SINGLE GARAGE. THE PROPERTY IS OFFERED WITH NO ONWARD CHAIN.
HALL
Half glazed wooden entrance door to hall, stairs rise to the first floor. Double radiator.
CLOAKROOM
Low level WC and wash hand basin. Double glazed window to side.
LOUNGE
5.74m x 3.35m 1.22m (18'10" x 11' 4")Double glazed window to front. TV point. Gas fire with brick surround.
DINING ROOM
3.45m x 3.25m (11'4" x 10'8")Radiator. Double glazed doors to rear garden.
STUDY
3.18m x 2.26m (10'5 x 7'5")Double glazed window to front. Radiator.
KITCHEN/BREAKFAST ROOM
4.78m x 3.35m (15'8" x 11')A tastefully updated kitchen comprising enamel one and a bowl single drainer sink unit with work top surfaces to both sides. Range of base units incorporating cutlery drawers and matching wall cupboards over. 4 ring electric hob. Eye level oven and grill. Plumbing for automatic washing machine. Double glazed window and door to rear. Under stairs cupboard housing the gas fired boiler. Integrated dishwasher.
LANDING
Double glazed window to side. Access to lost space which we understand is insulated and part boarded. Airing cupboard housing the hot water cylinder.
BEDROOM ONE
4.47m x 3.45m (14'8" x 11'4" )Double glazed windows to front. Radiator. Two built in wardrobe cupboards.
EN SUITE SHOWER
En suite, suite comprising low level WC. Wash hand basin and walk in fully tiled shower cubicle with glass door. Double glazed window to front.
BEDROOM TWO
3.30m x 2.74m 3.35m (10'10" x 9' 11")Double Glazed window to rear. Radiator
BEDROOM THREE
3.05m x 2.34m (10' x 7'8")double glazed window to rear. Radiator
BEDROOM FOUR
3.02m x 2.31m (9'11" x 7'7")double glazed window to front. Radiator.
BATHROOM
Tasteful suite comprising panel bath with shower over. Low level WC and wash and basin. Double glazed window to rear. Radiator.
OUTSIDE
The property enjoys a secluded elevated front garden 45’ in width x 30’ in depth. Mainly laid to lawn with boundary fencing. Pedestrian access to both sides. Timber garden shed. Rear 42’ in depth by 38’ width, patio terrace with lawned area beyond. Single brick built garage with up and over door, power and light connected, half glazed personal door to rear. Double length parking adjacent to the garage.
NOTE
Vehicular access to the property is gained at all times through Bewick Court off Swan street.
SERVICES
We understand that all main services including gas, electricity, water and drainage are connected to the property.
Energy Efficiency and Environmental Impact

Although these particulars are thought to be materially correct their accuracy cannot be guaranteed and they do not form part of any contract.
Property data and search facilities supplied by www.vebra.com















