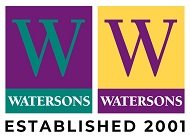
91-93 School Road
Sale
M33 7XA
Stanley Mount, Sale
£585,000 Sold (STC)
3 Bedroom House - Semi-Detached
- Three Bedroom Semi-Detached
- Contemporary Design Throughout!
- Ideal Location - Close To Local Schools & Walton Park
- Large Rear Garden - Over 100ft!
- Ample Driveway Parking
***BEST AND FINAL OFFERS WEDNESDAY 11TH DECEMBER BY 5PM***
A STUNNING, COMPREHENSIVELY EXTENDED AND UPGRADED, THREE BEDROOMED SEMI DETACHED. AMAZING LARGE LIVING DINING KITCHEN WITH BI FOLD DOORS. HIGH SPEC FITTINGS. AMAZING OVER 100FT REAR GARDEN. PERFECT FOR SCHOOLS/METROLINK/WALTON PARK.
Hall. Sitting Room. Study. Incredible large Open Plan Living Dining Kitchen. Utiltiy. WC. Three Bedrooms. Bathroom. Driveway Parking. Beautiful Gardens.
CONTACT SALE 0161 973 6688
***BEST AND FINAL OFFERS WEDNESDAY 11TH DECEMBER BY 5PM***
***BEST AND FINAL OFFERS WEDNESDAY 11TH DECEMBER BY 5PM***
A stunning, comprehensively extended and upgraded, Three Bedroomed Semi-Detached which follows a wonderful, contemporary design theme throughout.
The location is ideal, being on a popular road, close to several of the popular Schools, Metrolink at Brooklands and has the lovely Open Space of Walton Park just around the corner.
The whole property has undergone a huge transformation including a full-width rear and part side extension which has a vaulted ceiling, Velux windows and wide bi-folding doors opening to the Garden.
The plot is superb, having an impressive established rear garden extending to over 100ft in length!
An internal viewing will reveal:
Entrance Hall. Having a opaque leaded uPVC double glazed front door, spindled staircase rises to the First Floor. Opaque uPVC double glazed window to the side elevation. Picture rail surround. Doors then open to the Sitting Room, Study and Open Plan Living Dining Kitchen.
Sitting Room. A well proportioned reception room having a wide angled uPVC double glazed bay window to the front elevation with attractive plantation shutters. Cast iron wood burning stove set within the hollowed out chimney breast. Picture rail surround. Built in shelving cabinets to each of the alcoves.
Study/Playroom. Currently used as an ideal home office with a uPVC double glazed window facing into the Open Plan Living Dining Kitchen.
Open Plan Living Dining Kitchen. A wonderful large extended family room having a part vaulted ceiling with two large oversized skylight velux windows. There is then a set of three pane bi folding doors opening out onto the Rear Garden. The Kitchen itself is fitted with an extensive range of contemporary base and eye level units with quartz worktops over with inset sink unit and mixer tap. Useful breakfast bar area. Built in NEFF double oven with induction hob and extractor hood over. Integrated fridge freezer and dishwasher. Door through to the Utility Room.
Utility Room. A large utility room fitted with a range of base and eye level units with worktops over and stainless steel sink unit with mixer tap. Space and plumbing suitable for a washing machine. Wall mounted Baxi central heating boiler. Opaque uPVC double glazed door opens to outside. Door through to the Ground Floor WC.
Ground Floor WC. Fitted with a low level WC. Wall hung wash hand basin. Opaque uPVC double glazed window to the side elevation. Wall mounted polished heated chrome towel rail radiator.
First Floor Landing. Having an opaque uPVC double glazed window to the half landing. Doors then provide access to the Three Bedrooms and Bathroom.
Bedroom One. An superb large double bedroom having a UPVC double glazed window to the rear elevation providing views over the Large Rear Garden. Picture rail surround.
Bedroom Two. Another good double room having a uPVC double glazed angled bay window to the front elevation. Picture rail surround.
Bedroom Three. Having a UPVC double glazed window to the front elevation
Bathroom. Fitted with a suite comprising of: panelled bath with thermostatic shower over and fitted glass shower screen, low-level WC, wash hand basin. Opaque, UPVC double glazed windows to the rear and side elevation.
Outside, to the front the property has a deep frontage with ample driveway parking with adjacent garden.
To the rear there is a wonderful large established garden extending to over 100ft in length and extremely private.
An impressive family home!
***BEST AND FINAL OFFERS WEDNESDAY 11TH DECEMBER BY 5PM***
Energy Efficiency and Environmental Impact

Although these particulars are thought to be materially correct their accuracy cannot be guaranteed and they do not form part of any contract.
Property data and search facilities supplied by www.vebra.com




























































