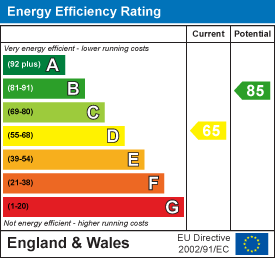Castleman Estate Agents LTD
7 Station Road
Verwood
Dorset
BH31 7PY
Margards Lane, Verwood
£475,000 Sold (STC)
2 Bedroom Bungalow - Detached
- Detached Bungalow
- Two Bedrooms both with ensuites
- Prime location close to town centre & amenities
- Master bedroom direct access to garden
- Stylish modern fitted kitchen
- Extended garage & off road parking
- Conservatory
- Close to schools
- Three Rooms With Underfloor Heating
- Call 01202 117288
Situated in Margards Lane, Verwood, this delightful detached bungalow offers the perfect blend of comfort and style. Boasting one spacious reception room, two bedrooms, one with ensuite with shower over bath, the other with shower ensuite Hallway has access to a separate WC. Each of the ensuites, and the WC has underfloor heating. This property is ideal for those seeking spacious living accommodation with easy access to the town centre and local amenities.
Off the entrance hall is a beautifully modernised kitchen (with built in electric double oven, microwave, washer/dryer, dishwasher and fridge/freezer) that seamlessly flows into a bright conservatory, creating a perfect space for relaxation, dining and entertaining.
The low maintenance west facing landscaped garden, substantial patio areas, lawn and raised borders complimented by a greenhouse and garden shed provides a mostly secluded and tranquil retreat.
The front drive parking area for up to four vehicles provides worry free off road parking, for owner and guest. The prime location gives easy access to the town centre, amenities church, supermarket, leisure centre and bus routes.
Verwood’s village atmosphere offers the best of locations, close enough to the coast and the New Forest together with easy access to main roads towards to the west and east towards M27/M3. This location is ideal for a peaceful retreat or with so many local organisations as busy as you want it to be in the heart of the community.
Kitchen
4.0 x 2.7 (13'1" x 8'10")A stylish, bright and modern kitchen. Fitted with white gloss units with wooden effect work tops. The integrated double oven has been fitted et eye level for ease & convenience. The kitchen also offers an integrated fridge freezer & dish washer.
Living Room
5.3m x 4.2m (17'4" x 13'9")The living room is dual aspect providing a bright yet cosy retreat with a stylish electric fire.
Conservatory
4.2m x 3.7m (13'9" x 12'1")The conservatory leads off from the kitchen, creating the perfect room for entertaining.
Bedroom
3.9 x 3.3 (12'9" x 10'9")The master bedroom offers an en-suite bathroom and is fitted with built in wardrobes with French doors leading out onto the garden.
Bedroom
4.1 x 3.1 (13'5" x 10'2")A double bedroom with en-suite shower room.
Garage
8.9 x 31 (29'2" x 101'8")
Energy Efficiency and Environmental Impact

Although these particulars are thought to be materially correct their accuracy cannot be guaranteed and they do not form part of any contract.
Property data and search facilities supplied by www.vebra.com


























