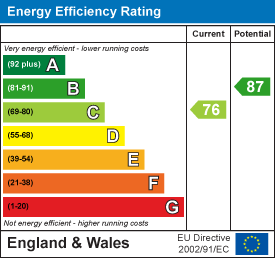11, High Street, Queensbury
Bradford
West Yorkshire
BD13 2PE
Braine Croft, Bradford
£215,000
4 Bedroom House - Townhouse
- FOUR BEDROOM TOWNHOUSE
- SET ACROSS THREE FLOORS
- INTEGRAL GARAGE
- GAS CENTRAL HEATING WITH HIVE CONTROL
- ALARM AND UPVC DOUBLE GLAZING
- OPEN ASPECT TO THE REAR
- OFF-ROAD PARKING
- CUL-DE-SAC POSITION
- POPULAR LOCATION
- SOLD WITH NO CHAIN
** SPACIOUS FOUR BEDROOM TOWN HOUSE ** SET ACROSS THREE FLOORS ** OPEN ASPECT TO THE REAR ** TWO BATHROOMS PLUS GROUND FLOOR WC ** INTEGRAL GARAGE ** This nicely presented family home in BD6 offers ready to move in accommodation and a flexible layout. There is off-road parking to the front and an enclosed garden to the rear with open views. Sold with no chain and is sensibly priced. Be quick with this one! Briefly comprising of: Ground Floor - Hall, WC, Garage & Dining Kitchen. First Floor - Lounge and fourth Bedroom with En-suite. Second Floor - three further Bedrooms & Bathroom.
GROUND FLOOR
HALL
4.50m x 1.60m (14'9 x 5'3)Entrance hall with a useful coat/shoe cupboard, doors off to the garage, WC and dining kitchen, plus stairs to the first floor. Central heating radiator.
DINING KITCHEN
4.29m x 3.45m (14'1 x 11'4)A fitted kitchen with ample space for a dining table and French doors leading out to the rear garden. Fitted with a range of base and wall units, laminated work surfaces and splash-back wall tiling. There is an integrated electric oven, gas hob and extractor, plus plumbing for a washing machine and dishwasher. French doors and windows to the rear elevation, all with integrated blinds. Central heating radiator.
WC
A handy ground floor WC with washbasin, radiator and an extractor fan.
GARAGE
5.00m x 2.44m (16'5 x 8'0)Alarmed, 'Up and Over' door to the front and a door to the hallway.
FIRST FLOOR
Landing area with open spindle balustrade, stairs to the second floor, central heating radiator and doors to the lounge and fourth bedroom.
LOUNGE
4.29m x 3.81m (14'1 x 12'6)Two windows to the front elevation, both with integrated blinds and a central heating radiator.
BEDROOM
4.29m x 3.05m (14'1 x 10'0)Currently used as a playroom/sitting room. Two windows to the rear elevation with integrated blinds, two radiators and a door to an en-suite shower room.
EN-SUITE
A recently refurbished shower room comprising of a corner WC, corner washbasin with storage below and a corner shower cubicle with glass sliding doors and an electric shower. Central heating radiator and extractor fan.
SECOND FLOOR
Landing area with access to three bedrooms and the bathroom.
BEDROOM
4.29m x 2.54m (14'1 x 8'4)Two windows to the rear elevation with integrated blinds, central heating radiator and a useful storage cupboard.
BEDROOM
3.43m x 2.13m (11'3 x 7'0)Window to the front elevation with integrated blind and a central heating radiator.
BEDROOM
3.86m x 1.93m (12'8 x 6'4)Window to the front elevation with integrated blind and a central heating radiator.
BATHROOM
A modern white bathroom suite comprising of a panelled bath, pedestal washbasin and WC. Chrome heated towel rail and an extractor fan.
EXTERNAL
To the front of the property is an open plan driveway and access to the garage. To the rear is an enclosed family friendly garden with a paved area, lawn and high fence boundary.
EPC & FLOORPLAN TO FOLLOW
Energy Efficiency and Environmental Impact

Although these particulars are thought to be materially correct their accuracy cannot be guaranteed and they do not form part of any contract.
Property data and search facilities supplied by www.vebra.com
























