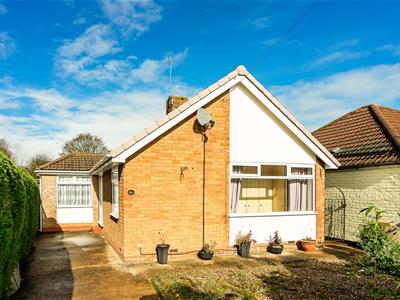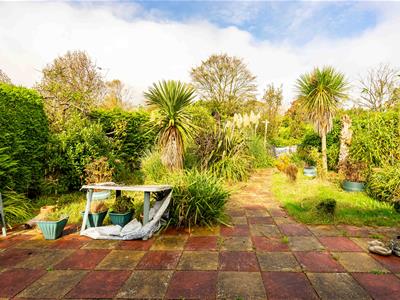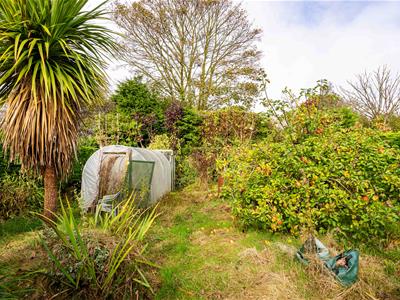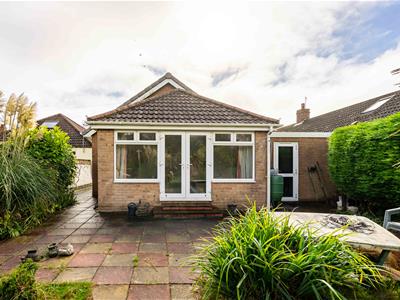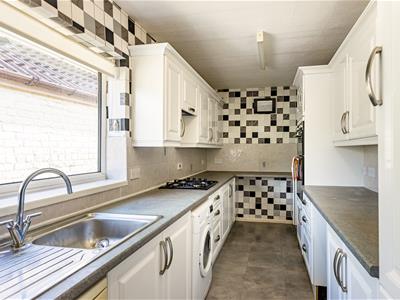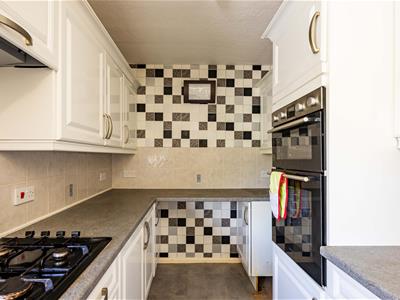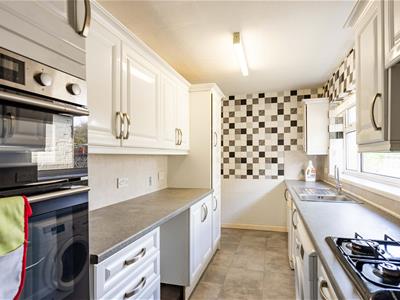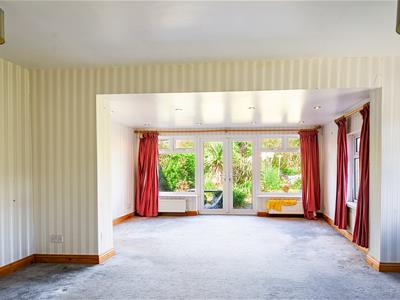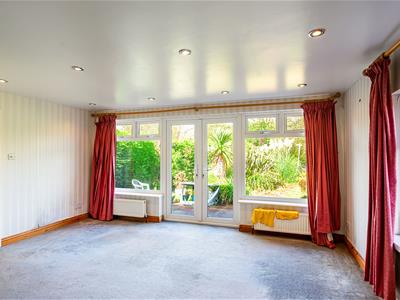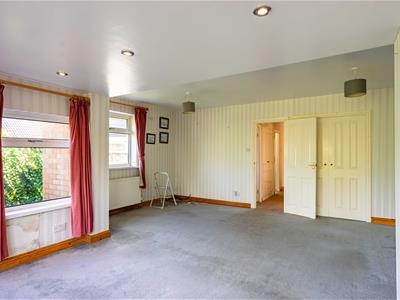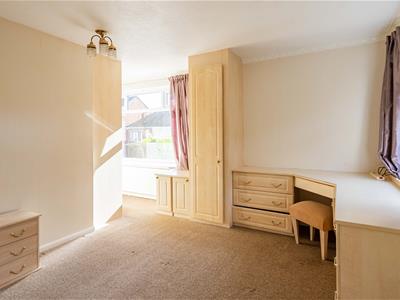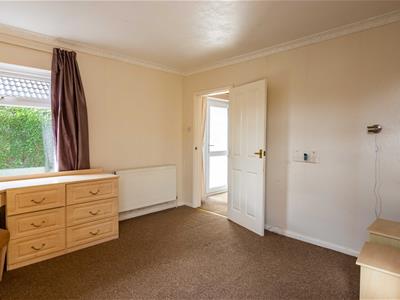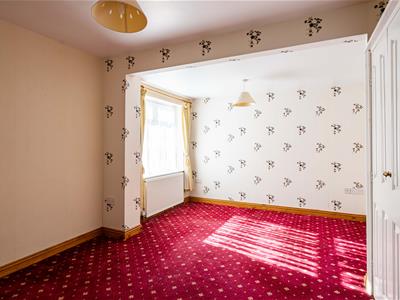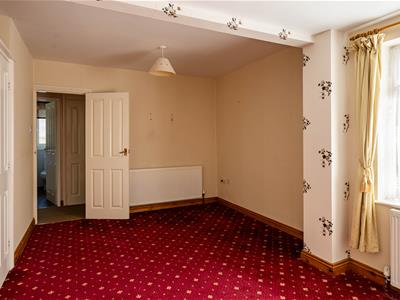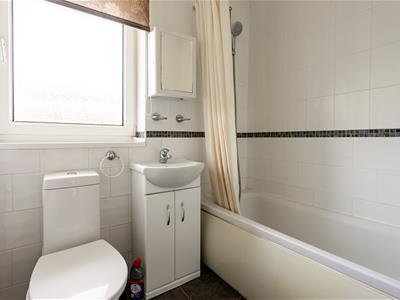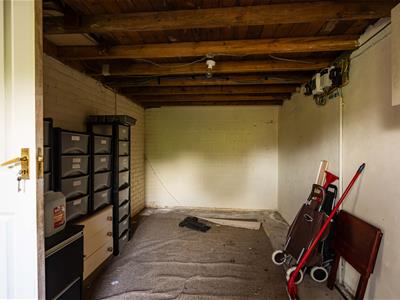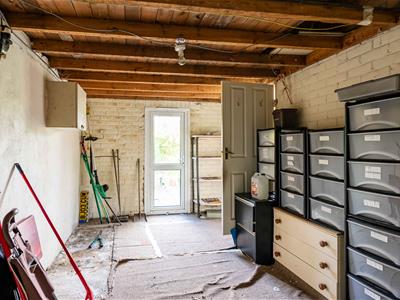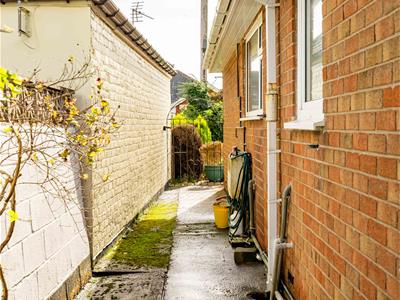Chestnut Avenue, Withernsea
Offers Over £174,500 Sold (STC)
2 Bedroom Bungalow - Semi Detached
- SEMI-DETACHED BUNGALOW
- TWO DOUBLE BEDROOMS
- EXTENDED REAR LOUNGE
- GOOD SIZE REAR GARDEN
- NO CHAIN INVOLVED
- PROBATE SALE
Extended semi-detached true bungalow with two double bedrooms and offered to the market with no chain, deceptive in size and providing plenty of living space all on one level. With uPVC glazing and gas central heating in place the accommodation comprises: hallway, two double bedrooms, fitted gloss kitchen, bathroom, extended rear lounge diner and a useful store room with external & internal access. Externally the property has off street parking provided by a private driveway, and to the rear is a good size garden, filled with mature plants and screened by tall shrubbery for added privacy. Situated on a no through road, within a short walk of the sea front and Tesco for convenience.
Hallway
A uPVC side entrance door opens to an L-shaped hallway with a built-in cupboard housing the gas combi-boiler. With a radiator and loft hatch.
Bedroom One
3.65 x 5.35 max (11'11" x 17'6" max)Front facing double bedroom with a uPVC window to the front and side aspects, radiator and fitted wardrobes and bedroom furniture to include a dressing table.
Bedroom Two
3.25 x 4.70 (10'7" x 15'5")Second double bedroom with a front facing uPVC window, radiator and built-in shelved cupboard.
Kitchen
5.45 x 2.10 (17'10" x 6'10")Galley kitchen with white gloss units and grey worktops housing a stainless steel sink and drainer, high level electric double oven, separate gas hob with extraction fan, space for a fridge freezer and plumbing for a washing machine.
Bathroom
2.00 x 1.70 (6'6" x 5'6")Tiled bathroom fitted with a white three piece bathroom suite comprising of a bath with shower attachment, basin and WC, with a radiator and uPVC window.
Lounge Diner
6.00 x 5.35 (19'8" x 17'6")Extended rear living room with uPVC windows and French doors to the garden, two side facing windows, three radiators, a shelved cupboard an internal door to the store room.
Store Room
4.95 x 2.80 (16'2" x 9'2")Useful storage space with a uPVC glazed door to the garden.
Garden
To the front of the property is a hard standing and gravelled garden providing off street parking, with a pedestrian gate providing access down the side of the property to a good size garden at the rear.
With a paved patio area stepping out from the lounge doors, this leads to a planted garden with mature tropical trees and a central pathway that winds its way through to a further area of garden seating a greenhouse and with fruit trees.
Agent Note
Parking: off street parking is available with this property.
Heating & Hot Water: both are provided by a gas fired boiler.
Mobile & Broadband: we understand mobile and broadband (fibre to the property) are available. For more information on providers, predictive speeds and best mobile coverage, please visit Ofcom checker.
This property is being sold though probate (this has been granted), as such the executors of the estate have limited knowledge of the property itself so it is being sold as seen.
Council tax band B.
Services include mains gas, electric and drainage connections.
Energy Efficiency and Environmental Impact

Although these particulars are thought to be materially correct their accuracy cannot be guaranteed and they do not form part of any contract.
Property data and search facilities supplied by www.vebra.com

