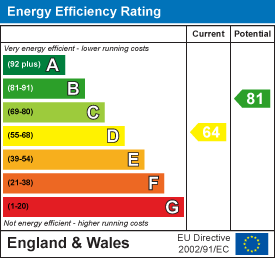.png)
54 Obelisk Way
Camberley
Surrey
GU15 3SG
Portsmouth Road, Frimley, Camberley
Offers In Excess Of £700,000 Sold (STC)
4 Bedroom House - Detached
- Very Well Presented Detached Property
- Modern Bathroom
- Four Bedrooms
- Very Well Maintained Rear Garden
- Open Plan Living Spaces
- Easy Access To Frimley Park Hospital
- Driveway Parking
- Great Transport Links
- Garage
KNIGHTS PROPERTY SERVICES - Positioned close to Frimley Park Hospital, well regarded schools and local amenities, is this extremely well presented detached and extended cottage. The ground floor comprising; large reception room with feature wood burner, office, WC, kitchen and family/dining room with bi-folding doors leading out to the rear garden. The first floor has three double bedrooms, a fourth bedroom and modern bathroom. Externally the property boasts ideal entertaining spaces with a slate patio and large decking space in the private garden. There is also driveway parking to the front of the property and a garage. The current owners have recently replaced the carpets and redecorated. A viewing is highly recommended to appreciate everything that this property has to offer.
Entrance Hallway
Enter via front door, stairs leading to the first floor, understairs cupboard with hanging space and shelving, parquet flooring and door leading through to;
WC
Low level WC, wash hand basin with storage and linoleum flooring.
Reception Room
7.01m x 4.57m (23'0 x 15'0)Bay window with shutters, feature wood burner and carpet flooring.
Family/Dining Room
6.10m x 4.29m (20'0 x 14'1)Air conditioning unit and tiled flooring with underfloor heating. Bi-folding doors leading to the rear garden.
Kitchen
3.89m x 3.76m (12'9 x 12'4)Fitted with a range of base and eye level units, granite work surfaces, sink and extractor hood. Space for; Rangemaster cooker and fridge/freezer. Integrated appliances comprising; washing machine, tumble dryer and dishwasher. Tiled flooring with underfloor heating.
Office
3.96m x 2.36m (13'0 x 7'9)Storage and tiled flooring with underfloor heating.
First Floor Landing
Access to the airing cupboard housing the boiler. Carpet flooring.
Bedroom One
4.27m x 3.76m (14'0 x 12'4)Front aspect double bedroom, acoustic glazing, shutters, air conditioning unit, wardrobe and carpet flooring.
Bedroom Two
4.27m x 3.15m (14'0 x 10'4)Rear aspect double bedroom, shutters, wardrobe and carpet flooring.
Bedroom Three
2.95m x 2.44m (9'8 x 8'0)Rear aspect double bedroom, shutters, wardrobe with mirrored sliding doors and laminate flooring.
Bedroom Four
2.36m x 1.98m (7'9 x 6'6)Front aspect, acoustic glazing, shutters and laminate flooring.
Bathroom
Bath with Aqualisa shower, low level WC, wash hand basin with storage, heated towel rail, tiled walls and tiled flooring with underfloor heating.
To The Front
Gravel driveway providing driveway parking for multiple cars. Access to the;
Garage
4.88m x 2.44m (16'0 x 8'0)
To The Rear
Decking area, lawned area, slate patio area and a variety of mature shrubs.
Council Tax
Band E.
Energy Efficiency and Environmental Impact

Although these particulars are thought to be materially correct their accuracy cannot be guaranteed and they do not form part of any contract.
Property data and search facilities supplied by www.vebra.com














