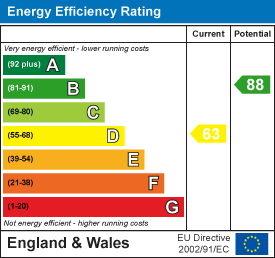
Adams & Jones
Tel: 01858 461888
Head Office
St. Marys Chambers, 9 St. Marys Road
Market Harborough
Leicestershire
LE16 7DS
Saxon Close, Market Harborough
£165,000
2 Bedroom Bungalow - Terrace
- Over 55's Development
- Town Centre Location
- Private Patio Area
- Kitchen With Walk-In Pantry
- Two Bedrooms
- Spacious Shower Room
- On-Site Parking
- NO CHAIN!
Welcome to Saxon Close, Market Harborough - a charming bungalow nestled in an over 55's development, offering a peaceful and secure environment for its residents. Situated in a superb town centre location, this bungalow offers the best of both worlds - a tranquil retreat within easy reach of Market Harborough's amenities. The communal gardens provide a picturesque setting for leisurely strolls or enjoying a cup of tea in the fresh air. Spanning 537 sq ft, this bungalow is thoughtfully designed to maximise space and functionality, ensuring a comfortable living experience. And the best part? This property comes with NO CHAIN, making the buying process smooth and hassle-free.
This delightful property boasts an entrance hall, generous reception room, perfect for relaxing or entertaining guests, a well appointed kitchen/breakfast room with walk-in pantry, two bedrooms providing ample space for guests, or even a home office and the bathroom provides convenience and comfort, catering to your everyday needs. There is even a private patio off the lounge perfect for a table and chairs overlooking the communal gardens. Don't miss out on this fantastic opportunity to own a piece of tranquillity in the heart of Market Harborough. Contact us today to arrange a viewing and make this charming bungalow your new home!
Entrance Hall
 Accessed via a composite double glazed front door. Doors off to: Lounge, bedrooms and shower room. Loft hatch access. Storage cupboard.
Accessed via a composite double glazed front door. Doors off to: Lounge, bedrooms and shower room. Loft hatch access. Storage cupboard.
Living/Dining Room
 4.27m x 3.78m (14'0 x 12'5)UPVC double glazed sliding patio doors out to: Patio area to rear. Door to: Kitchen. Emergency intercom. 2 x TV points. Telephone point. Radiator.
4.27m x 3.78m (14'0 x 12'5)UPVC double glazed sliding patio doors out to: Patio area to rear. Door to: Kitchen. Emergency intercom. 2 x TV points. Telephone point. Radiator.
Kitchen/Breakfast Room
 3.12m x 2.26m (10'3 x 7'5)Having a selection of fitted base and wall mounted units with a laminate worktop over and a 1 1/2 bowl composite sink with drainer. There is a freestanding electric cooker, space and plumbing for a freestanding washing machine with a further space for a fridge/freezer. UPVC double glazed window to rear aspect. Extractor. Walk-in pantry with shelving. Tiled flooring. Radiator.
3.12m x 2.26m (10'3 x 7'5)Having a selection of fitted base and wall mounted units with a laminate worktop over and a 1 1/2 bowl composite sink with drainer. There is a freestanding electric cooker, space and plumbing for a freestanding washing machine with a further space for a fridge/freezer. UPVC double glazed window to rear aspect. Extractor. Walk-in pantry with shelving. Tiled flooring. Radiator.
Bedroom One
 3.25m x 2.67m (10'8 x 8'9)UPVC double glazed bay window to front aspect. Built-in double wardrobe. TV and telephone point. Radiator.
3.25m x 2.67m (10'8 x 8'9)UPVC double glazed bay window to front aspect. Built-in double wardrobe. TV and telephone point. Radiator.
Bedroom Two
 2.26m x 2.16m (7'5 x 7'1)UPVC double glazed window to front aspect. Radiator.
2.26m x 2.16m (7'5 x 7'1)UPVC double glazed window to front aspect. Radiator.
Shower Room
 2.26m x 2.03m (7'5 x 6'8)Comprising: Double shower enclosure with wall tiling, low level WC and wash hand basin. Extractor. Shaver socket. Airing cupboard housing boiler. Radiator.
2.26m x 2.03m (7'5 x 6'8)Comprising: Double shower enclosure with wall tiling, low level WC and wash hand basin. Extractor. Shaver socket. Airing cupboard housing boiler. Radiator.
Outside & Communal Gardens
 The property benefits from a private patio area to the rear with views over the communal garden areas offering seating in the summer and an array of well maintained trees, plants and shrubbery. Parking is available on a first come, first served basis to the front of the property.
The property benefits from a private patio area to the rear with views over the communal garden areas offering seating in the summer and an array of well maintained trees, plants and shrubbery. Parking is available on a first come, first served basis to the front of the property.
Leasehold Details
The lease term is 99 years from February 1995. We are advised by our vendor that the current monthly service charge is £187.76 PCM. This charge includes costs of scheme manager and caretaking, communal facilities, outside maintenance, window cleaning, buildings insurance and boiler servicing. This is not an exhaustive list and further details can be given upon request.
Energy Efficiency and Environmental Impact

Although these particulars are thought to be materially correct their accuracy cannot be guaranteed and they do not form part of any contract.
Property data and search facilities supplied by www.vebra.com






