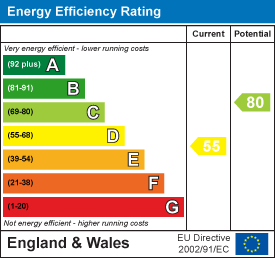
2 The Promenade
Gloucester Road
Bristol
BS7 8AL
Seymour Rd, Bristol
£850,000 Sold (STC)
4 Bedroom House - End Terrace
- An exceptional end of terrace home with off road parking
- Impressive loft conversion with en-suite
- Open plan reception rooms
- Extended kitchen with bi-folding doors
- Landscaped garden with high spec timber garden studio
- Four double bedrooms
- First floor family bathroom, two en-suite
- Ground floor w/c and covered utility/storage space
- Close to popular primary schools and Gloucester Road
- 1866 sq ft
A beautifully renovated end of terrace home on Seymour Road, with off road parking, a stylish garden studio and an impressive loft conversion.
The front door opens into a covered utility area which runs down the side of the house, providing useful storage and access to the garden beyond. An inner doorway leads into the main entrance hall with a useful w/c tucked away on the left hand side. There are two open plan reception rooms with stripped wood floors; the front living room has a bay with double glazed sash windows, a cast iron log burner, coving and a ceiling rose. The rear reception room has a convenient gas flame effect fire, ceiling rose, coving, built-in storage and doors leading into the kitchen/ dining room.
Spread across the rear the extended and stylish kitchen is fitted with sleek cream units, a granite work top with a range of integrated appliances including an induction hob, double oven, grill, microwave, dishwasher, wine cooler and extractor hood with variable mood lighting. There is a central island with bar stool seating beneath with a comfortable seating area on one side and a dining area with glazed extension on the other. This room is well designed for all seasons with underfloor heating and a further set of bi fold doors seamlessly connecting the rear garden.
On the first floor are three double bedrooms; the master bedroom is at the front of the house and has a bay with double glazed sash windows, built in wardrobes and a en-suite shower room with underfloor heating. Both the second and third bedrooms have windows overlooking the rear garden while all rooms are freshly decorated and carpeted in a calm, neutral colour scheme. There is a family bathroom with a modern white suite including a Jacuzzi style bath, underfloor heating and an electric shower.
A further staircase leads up to a beautiful loft conversion at the top of the house. This well designed space has velux windows at the front with a dormer window at the rear with rooftop views across Bishopston. This light and bright room has been freshly decorated and carpeted allowing space for both a double bed and desk. There are built-in wardrobes and further storage in the eaves space. The en-suite bathroom has a luxury feel with well chosen tiles and fittings. The room comprises both a walk-in shower, bath alongside a close coupled w/c and wall-hung vanity unit with circular wash hand basin above. A large velux window pulls in plenty of natural light.
Externally the larger than average landscaped rear garden has secure and covered side access. There is a patio seating area with outdoor lighting, a neatly tended lawn, planted borders and a recently installed, high spec garden studio. This versatile, timber clad outdoor room is insulated with power and light, suiting a range of possible uses.
This is an exceptional four bedroom family home located right in the heart of Bishopston close to popular primary schools and all the amenities on Gloucester Road.
Energy Efficiency and Environmental Impact


Although these particulars are thought to be materially correct their accuracy cannot be guaranteed and they do not form part of any contract.
Property data and search facilities supplied by www.vebra.com






























