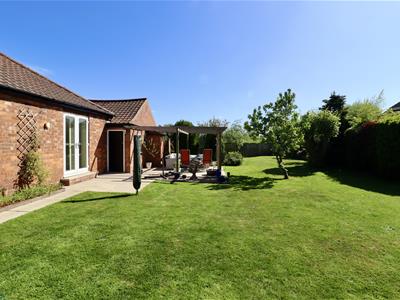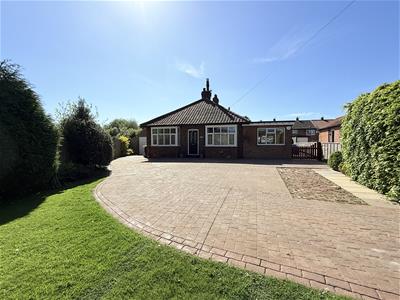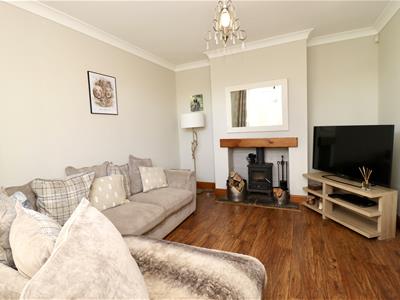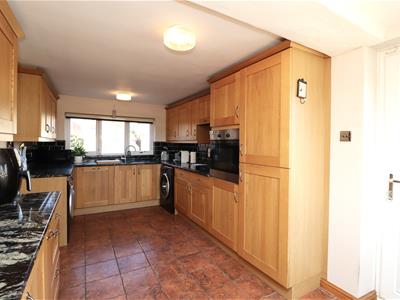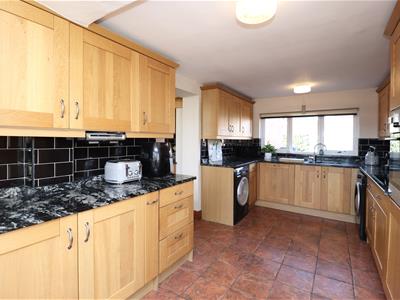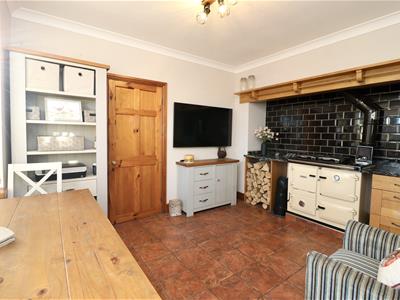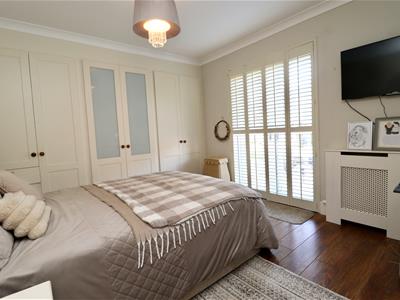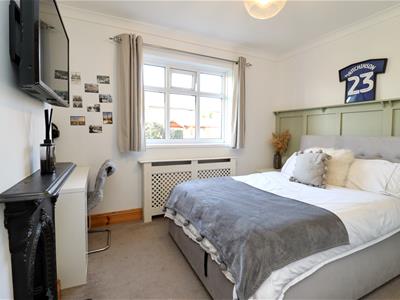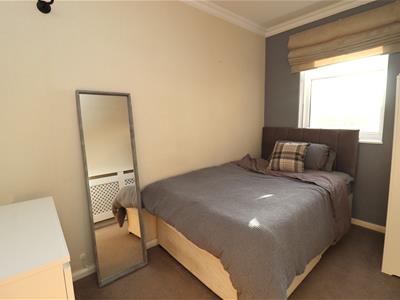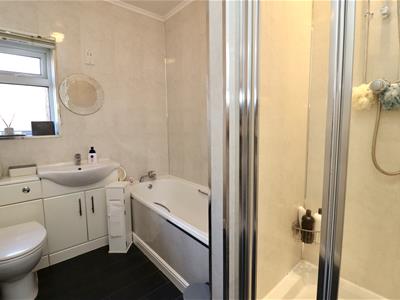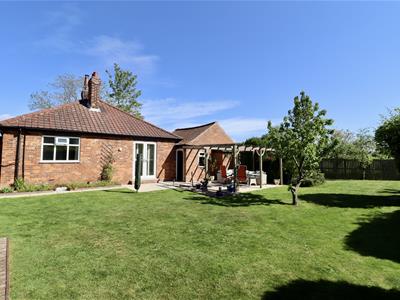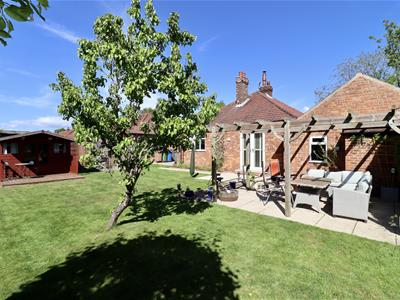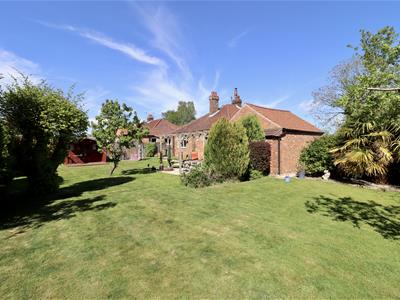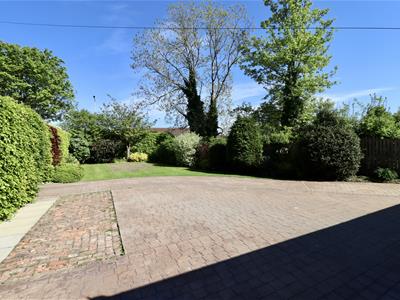
62 Market Place
Market Weighton
York
YO43 3AL
Moor End, Holme-On-Spalding-Moor, York
£325,000 Sold (STC)
3 Bedroom Bungalow - Detached
- Three-bedroom detached bungalow
- Bay-fronted lounge with log burner
- Dining room with aga
- Solid oak kitchen
- Two double bedrooms with fireplaces
- Large garden with patio and pergola
- Driveway, garage, and two stores
- EPC Rating: D
** VIDEO TOUR ** This beautifully maintained three-bedroom detached bungalow exudes charm and warmth, a true testament to the care of its current owner. Nestled on a generous plot, it boasts a welcoming block-paved driveway and an attractive frontage. Inside, the light-filled sitting room features a delightful bay window and a cosy log-burning stove, while the dining room, with its charming aga, offers versatility and character. The adjoining kitchen, fitted with solid oak units, is both spacious and lovingly crafted, reflecting the home’s exceptional quality throughout. To the rear, two elegant double bedrooms each feature decorative fireplaces, with the master further enhanced by fitted wardrobes. A third bedroom and a stylish bathroom with both a bathtub and shower complete the interior. The expansive garden is a tranquil retreat, with lush lawns, mature trees, and a vibrant patio area beneath a pergola, perfect for summer gatherings. Additional highlights include two handy stores and a garage, making this home as practical as it is delightful.
Tenure: Freehold. East Riding of Yorkshire Council BAND C.
THE ACCOMMODATION COMPRISES
ENTRANCE HALL
Front entrance door, ceiling coving, laminate flooring, radiator with cover, access to loft space
SITTING ROOM
3.62m x 3.34m (11'10" x 10'11")Bay window to the front, multifuel stove on a stone effect hearth with wooden mantle, laminate flooring, ceiling coving, TV aerial point.
DINING ROOM
3.76m max x 3.32m (12'4" max x 10'10")Bay window to the front, granite work surfaces with solid oak drawers and wine rack under. Rayburn cooker, over head mantle, tiled floor, ceiling coving, archway to the kitchen.
KITCHEN
5.11m x 2.75m (16'9" x 9'0")Fitted with a range of solid oak wall and base units comprising 1.5 bowl ceramic sink unit, plumbing for automatic washer, integrated fridge freezer, integrated dish washer, eye level oven, electric hob with extractor over, part tiled walls, tiled floor, under unit lighting, Pvc rear entrance door, radiator.
BEDROOM 1
3.34m x 3.69m (10'11" x 12'1")Decorative cast iron fireplace, radiator with cover, laminate flooring, fitted wardrobe to one wall, ceiling coving, Pvc French doors leading to the rear garden.
BEDROOM 2
3.34m x 3.56m (10'11" x 11'8")Decorative cast iron fireplace, ceiling coving, radiator with cover.
BEDROOM 3
2.07m x 3.34m (6'9" x 10'11")Radiator with cover, ceiling coving.
BATHROOM
Four piece white suite comprising low flush WC, wash hand basin set in vanity unit, panelled bath, step in shower cubicle, laminate flooring, shower panelling to walls, chrome ladder heater towel rail, ceiling coving.
OUTSIDE
To the outside of this immaculate home are two stores as well as a garage. The large garden mostly lawned with a range of trees and shrubs, also provides a delightful patio area with pergola in which to enjoy entertaining family and friends in the summer.
STORE
2.11m x 2.20m (6'11" x 7'2")
STORE
2.48m x 2.20m (8'1" x 7'2")
GARAGE
5.94m x 2.41m (19'5" x 7'10")Up and over door, power and light.
ADDITIONAL INFORMATION
SERVICES
Mains water, gas, electricity and drainage.
APPLIANCES
No appliances have been tested by the agent.
Energy Efficiency and Environmental Impact

Although these particulars are thought to be materially correct their accuracy cannot be guaranteed and they do not form part of any contract.
Property data and search facilities supplied by www.vebra.com
