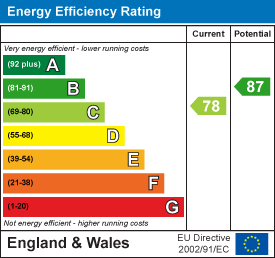
83 Bowerham Road
Lancaster
Lancashire
LA1 4AQ
River Street, Lancaster
Price Guide £180,000
2 Bedroom Apartment
- LEASEHOLD
- TWO DOUBLE BEDROOMS
- OPEN PLAN LIVING
- GLORIOUS VIEWS OVER THE RIVER LUNE
- MASTER EN-SUITE
- BEAUTIFULLY PRESENTED THROUGHOUT
- LIFT TO ALL FLOORS
- ALLOCATED PARKING SPACE
- WITHIN WALKING DISTANCE TO THE CITY CENTRE
- NO ONWARD CHAIN
Immaculately presented, this stunning second-floor apartment boasts spectacular views and unforgettable sunsets over the River Lune and beyond, providing a truly picturesque backdrop. Finished to an exceptional standard, the apartment perfectly blends contemporary style with a well-thought-out, comfortable layout, offering a warm, elegant, and effortlessly inviting place to call home.
This wonderful home features two spacious double bedrooms, with the master bedroom benefiting from an en-suite, complemented by an additional separate bathroom. The open-plan lounge and kitchen area are beautifully designed, offering both style and functionality. The property also includes convenient lift access to all floors and an allocated parking space located at the front of the building. The vendor owns the parking space on a separate title, so it could be sold separately if not needed by the purchaser.
The apartment is very accommodating, offering bicycle storage and being pet-friendly.
Positioned in an idyllic location close to the city centre, it also provides convenient access to the M6 motorway for those travelling further afield. The Lune Estuary cycle path and bridleway are right on your doorstep, offering a picturesque route to Conder Green and Glasson Dock, where you can enjoy the incredible wildlife and tranquil woodlands along the way.
Within walking distance of the city centre, this apartment is perfect for those wanting to explore Lancaster's great selection of high-street shops and fabulous restaurants. Lancaster railway station is also within easy walking distance, making commuting convenient for those travelling further afield. The city also has strong transport links, ideal for professionals working at renowned hospitals and universities.
Hallway
 Two walk-in storage rooms with one housing the water heater cylinder, intercom, electric radiator and laminate floor.
Two walk-in storage rooms with one housing the water heater cylinder, intercom, electric radiator and laminate floor.
Open Plan Lounge/Kitchen
 A charming, cosy room featuring large double-glazed windows at the front, offering breathtaking views and filling the space with natural light. The room boasts a sleek laminate floor, adding a touch of modern elegance, while an efficient electric radiator ensures warmth and comfort year-round. The kitchen area has a range of matching wall and base units, breakfast bar and stools, composite sink, four plates electric hob and extractor hood, electric oven, integrated fridge/freezer and dishwasher.
A charming, cosy room featuring large double-glazed windows at the front, offering breathtaking views and filling the space with natural light. The room boasts a sleek laminate floor, adding a touch of modern elegance, while an efficient electric radiator ensures warmth and comfort year-round. The kitchen area has a range of matching wall and base units, breakfast bar and stools, composite sink, four plates electric hob and extractor hood, electric oven, integrated fridge/freezer and dishwasher.
Bedroom One
 Double-glazed window to the front where you can enjoy the wonderful views, laminate floor, electric radiator and door to the en-suite.
Double-glazed window to the front where you can enjoy the wonderful views, laminate floor, electric radiator and door to the en-suite.
En-Suite Shower Room
 Double shower cubicle with thermostatic shower, vanity unit with inset wash hand basin, heated towel rail, tiled floor, extractor fan, W.C.
Double shower cubicle with thermostatic shower, vanity unit with inset wash hand basin, heated towel rail, tiled floor, extractor fan, W.C.
Bedroom Two
 Double-glazed window to the front with wonderful views, laminate floor, electric radiator.
Double-glazed window to the front with wonderful views, laminate floor, electric radiator.
Bathroom
 Bathtub, vanity unit with inset wash hand basin, double shower cubicle with thermostatic shower, heated towel rail, tiled floor, extractor fan, W.C.
Bathtub, vanity unit with inset wash hand basin, double shower cubicle with thermostatic shower, heated towel rail, tiled floor, extractor fan, W.C.
Useful Information/Lease Details
Tenure Leasehold
999 Years
Start Date January 2003
End Date December 3001
Years Left 977
Service charge £1,218 per annum, paid quarterly
Includes maintenance of the lift, building insurance and cleaning communal areas.
Management Company RP Taylor
Ground Rent is £1.00 per annum, peppercorn rent.
Pets Allowed
Bike Storage
The vendor owns the parking space on a separate title, so it could be sold separately if not needed by the purchaser.
Council Tax Band (C) £2007.1
Energy Efficiency and Environmental Impact

Although these particulars are thought to be materially correct their accuracy cannot be guaranteed and they do not form part of any contract.
Property data and search facilities supplied by www.vebra.com












