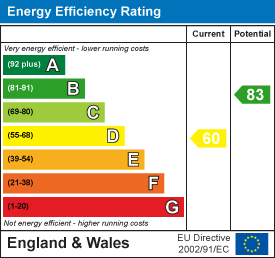
205 High Road
Benfleet
Essex
SS7 5HY
Lower Church Road, Benfleet
£485,000 Sold
4 Bedroom House - Detached
- UPVC DOUBLE GLAZED
- PVC SOFFITS ECT.
- 100. APPROX SECLUDED GARDEN
- LARGE LOUNGE
- 18FT. KITCHEN/DINER
- CONSERVATORY
- FOUR BEDROOMS
- NO ONWARD CHAIN
- SHORT WALK OF SCHOOLS AND SHPOOING FACILITIES AT TARPOTS
- POPULAR LOCATION
SALE AGREED MONDAY 3RD MARCH - CONTRACTS EXCHANGED 26TH MARCH AND COMPLETION 31ST. CONTACT US TODAY FOR YOUR FREE VALUATION 01268 - 755555
Entrance Porch
UPVC door with insets leading to entrance porch, UPVC full height side panel, panel glazed door to entrance hall.
Entrance Hall
Power point, access to lounge, kitchen and cloakroom.
Cloakroom
Close coupled wc with push button control, wash hand basin with mixer tap and cupboard under, window to flank.
Lounge
 5.26m x 5.11m (17'3 x 16'9)UPVC French doors to rear, wall light points, gas fire with brick surround, window to flank, stairs to first floor.
5.26m x 5.11m (17'3 x 16'9)UPVC French doors to rear, wall light points, gas fire with brick surround, window to flank, stairs to first floor.
Conservatory
 4.06m x 3.81m (13'4 x 12'6)Part brick and UPVC construction, two designer radiators, tiled floor, French doors to rear.
4.06m x 3.81m (13'4 x 12'6)Part brick and UPVC construction, two designer radiators, tiled floor, French doors to rear.
Kitchen/Diner
 5.59m x 2.59m (18'4 x 8'6)UPVC bay window to front, wood style base and wall cupboards, plumbed for dishwasher, inset one and a half bowl sink with mixer tap, window and door to flank, electric oven and gas hob, plumbed for washing machine, fitted worktops with tiled splash backs.
5.59m x 2.59m (18'4 x 8'6)UPVC bay window to front, wood style base and wall cupboards, plumbed for dishwasher, inset one and a half bowl sink with mixer tap, window and door to flank, electric oven and gas hob, plumbed for washing machine, fitted worktops with tiled splash backs.
Landing
Window to flank, airing cupboard, cupboard with gas boiler.
Bedroom One
 4.27m x 2.97m (14 x 9'9)Window to front and flank, two double built in wardrobes.
4.27m x 2.97m (14 x 9'9)Window to front and flank, two double built in wardrobes.
Bedroom Two
 3.56m x 2.57m (11'8 x 8'5)Window to rear, radiator, loft access.
3.56m x 2.57m (11'8 x 8'5)Window to rear, radiator, loft access.
Bedroom Three
 3.56m x 2.29m (11'8 x 7'6)Window to rear, radiator.
3.56m x 2.29m (11'8 x 7'6)Window to rear, radiator.
Bedroom Four
 3.35m x 2.01m (11 x 6'7)Window to front, wood laminate flooring.
3.35m x 2.01m (11 x 6'7)Window to front, wood laminate flooring.
Bathroom
 Panelled bath, close coupled wc with push button control, vanity wash hand basin with mixer tap and cupboards under, radiator, fully tiled walls, window to flank.
Panelled bath, close coupled wc with push button control, vanity wash hand basin with mixer tap and cupboards under, radiator, fully tiled walls, window to flank.
Rear Garden
 30.48m approx (100 approx)Lawned, fenced, greenhouse, established and secluded, side entrance.
30.48m approx (100 approx)Lawned, fenced, greenhouse, established and secluded, side entrance.
Garage
Up and over door, light and power, door to garden.
Energy Efficiency and Environmental Impact

Although these particulars are thought to be materially correct their accuracy cannot be guaranteed and they do not form part of any contract.
Property data and search facilities supplied by www.vebra.com



