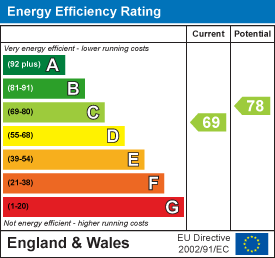
37 Princes Crescent
Morecambe
Lancashire
LA4 6BY
Hest Bank Road, Morecambe
£345,000
4 Bedroom House - Semi-Detached
- Semi Detached Property
- Four Generous Bedrooms & Loft Room
- Two Reception Rooms
- Two Bathrooms
- Modern Fitted Kitchen
- Enclosed Rear Garden
- Off Road Parking
- Freehold
- Council Tax Band: C
- EPC Rating: TBC
A DECEPTIVELY SPACIOUS FOUR-BEDROOM, SEMI-DETACHED FAMILY HOME
Nestled on the charming Hest Bank Road in Morecambe, this deceptively spacious semi-detached family home is a true gem waiting to be discovered. Boasting two reception rooms, four bedrooms, and a modern bathroom, this property is perfect for a growing family in search of their dream home.
As you step inside, you'll be greeted by an abundance of natural light that fills the space, creating a warm and inviting atmosphere. The contemporary kitchen suite is a chef's delight, offering the perfect setting to whip up delicious meals for your loved ones.
Parking will never be an issue with space for two vehicles right at your doorstep. The secure laid to lawn rear garden is a tranquil oasis where you can unwind and enjoy the outdoors in privacy.
Each of the four good-sized bedrooms provides a comfortable retreat for every member of the family, ensuring everyone has their own space to relax and recharge.
Don't miss out on the opportunity to make this wonderful property your own and create lasting memories in a home that truly caters to the needs of a modern family.
Ground Floor
Hall
6.30m x 2.26m (20'8 x 7'5)UPVC double glazed frosted entrance door, UPVC double glazed window, central heating radiator, coving, boiler storage, wood effect flooring, stairs to first floor and doors to two reception rooms and WC.
WC
1.50m x 1.22m (4'11 x 4')UPVC double glazed frosted window, central heated towel rail, dual flush WC, vanity top wash basin with mixer tap, part tiled elevation and wood effect flooring.
Reception Room Two
2.54m x 2.44m (8'4 x 8')UPVC double glazed window, central heating radiator, coving, tiled flooring and open access to kitchen.
Kitchen
4.17m x 3.33m (13'8 x 10'11)UPVC double glazed window, range of wall and base units, granite worktops, integrated oven and microwave in high rise unit, four burner gas hob, extractor hood, tiled splash back, one and half bowl inset stainless steel sink with mixer tap and draining ridges, plumbing for washing machine, space for dryer, space for American fridge freezer, island, tiled flooring, door to reception room one and UPVC door to side.
Reception Room One
11.68m x 4.11m (38'4 x 13'6)UPVC double glazed bow window, two Velux window, three central heating radiators, cornice coving, spotlights, wood effect flooring and bi-folding doors to rear.
First Floor
Landing
UPVC double glazed frosted window, loft access, coving and doors to four bedrooms and bathroom.
Bedroom Room One
4.24m x 3.48m (13'11 x 11'5)UPVC double glazed window, central heating radiator, coving and open access to en suite.
En Suite
2.72m x 0.89m (8'11 x 2'11)Vanity top wash basin with mixer tap and electric feed shower, extractor fan and part tiled elevations,
Bedroom Two
4.22m x 3.94m (13'10 x 12'11)UPVC double glazed bow window, central heating radiator and fitted wardrobes.
Bedroom Three
3.68m x 3.63m (12'1 x 11'11)UPVC double glazed window, central heating radiator and fitted wardrobes.
Bedroom Four
2.87m x 2.41m (9'5 x 7'11)UPVC double glazed window and central heating radiator.
Bathroom
2.54m x 1.93m (8'4 x 6'4)UPVC double glazed frosted window, central heated towel rail, coving, dual flush WC, pedestal wash basin with mixer tap, P shaped bath with mixer tap and direct feed shower over, tiled elevations and tiled floor.
Second Floor
Loft
5.72m x 5.28m (18'9 x 17'4)(access via ladder) Velux window, central heating radiator and eaves storage.
External
Front
Tarmac drive for off road parking.
Rear
Laid to lawn garden and paving.
Energy Efficiency and Environmental Impact

Although these particulars are thought to be materially correct their accuracy cannot be guaranteed and they do not form part of any contract.
Property data and search facilities supplied by www.vebra.com























