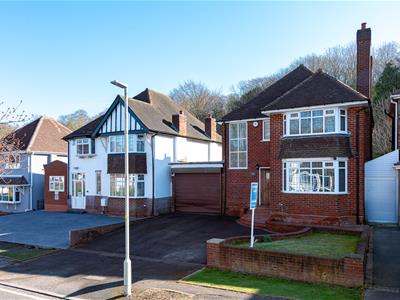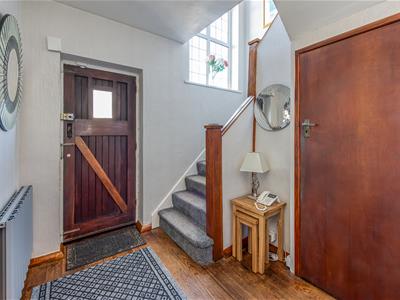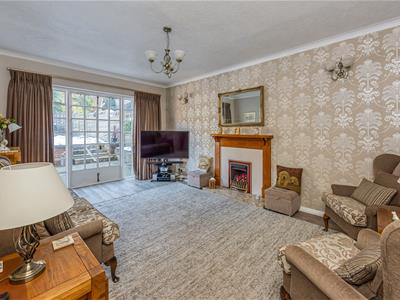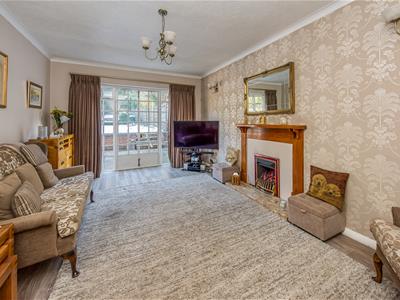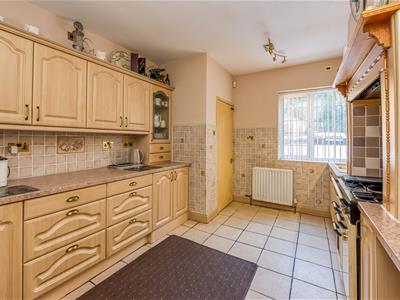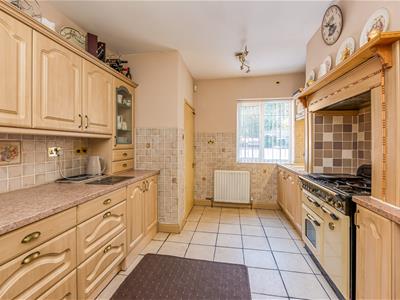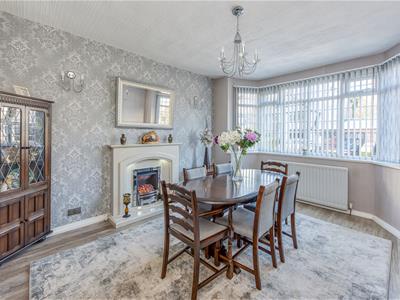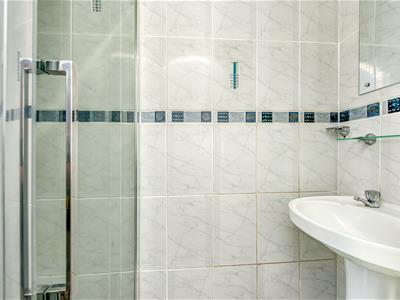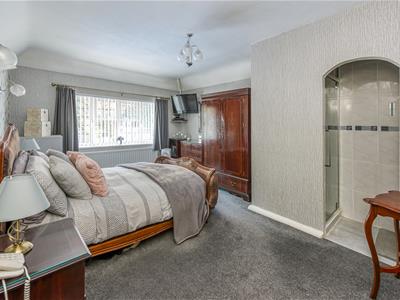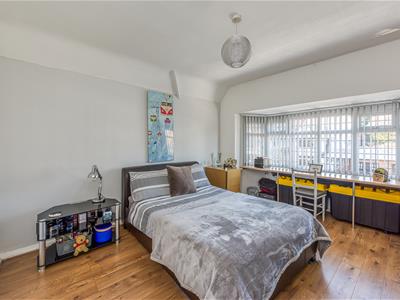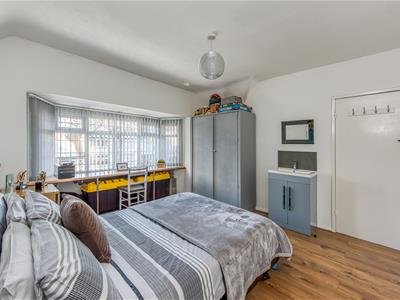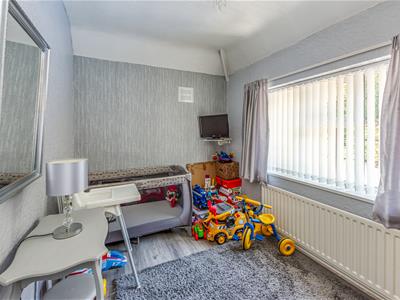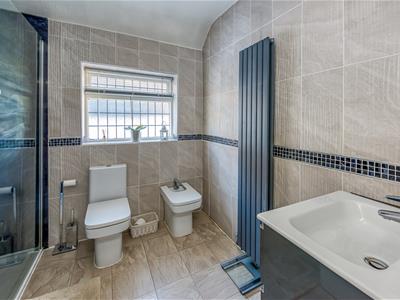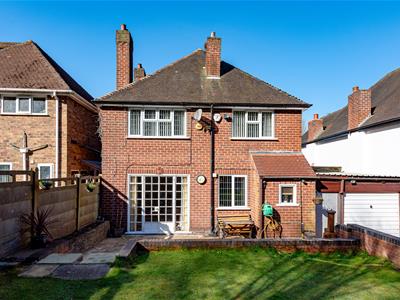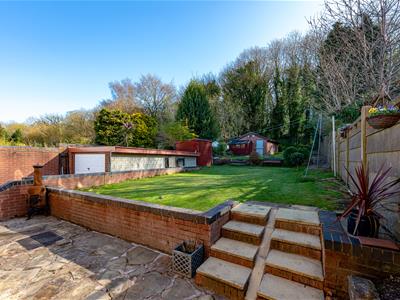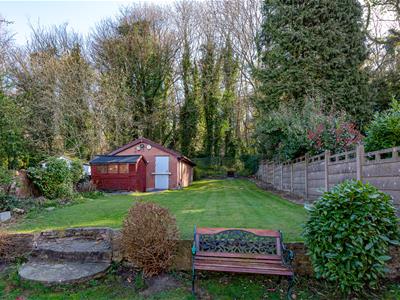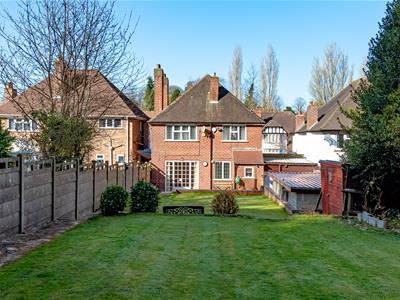
High Street
Wombourne
Wolverhampton
WV5 9DP
Gervase Drive, Dudley
Offers In The Region Of £425,000
3 Bedroom House - Detached
- Traditionally Appointed Detached Family Home
- Three Double Bedrooms
- Modern Shower Room and Downstairs Cloakroom/wc
- Two Reception Rooms and Fitted Kitchen
- Off Road Parking & Garage
- Two Large Outbuildings to the Rear
- Large Garden
- NO UPWARD CHAIN
This traditionally appointed detached family residence occupies a generous position on this quiet and desirable popular residential address. There is a driveway suitable for parking several vehicles off road, garage with straight through access, and a large, private rear garden. Internally the accommodation briefly comprises entrance hall, small cellar, living room, dining room, fitted kitchen and a downstairs cloakroom to the ground floor. To the first floor there are three double bedrooms, walk in wardrobe and a large modern shower room to the first floor.
EPC : D
WOMBOURNE OFFICE
LOCATION
Gervase Drive is a popular road which is located off The Broadway which is one of the main roads giving access to Dudley Town Centre. The property is situated very close to a wealth of facilities and amenities including Dudley College of Technology, St James Academy, Dudley Zoo and Castle and the Black Country Museum to name but a few. The property backs onto the Castle Mill Woods and Priory Park Playground and Ruins are within walking distance. This property is ideally situated for the major transport links into Wolverhampton and Birmingham with Castlegate Business Park only a short distance away.
DESCRIPTION
This traditionally appointed detached family residence occupies a generous position on this quiet and desirable popular residential address. There is a driveway suitable for parking several vehicles off road, garage with straight through access, and a large, private rear garden. Internally the accommodation briefly comprises entrance hall, small cellar, living room, dining room, fitted kitchen and a downstairs cloakroom to the ground floor. To the first floor there are three double bedrooms, walk in wardrobe and a large modern shower room to the first floor.
ACCOMMODATION
The ENTRANCE HALL is accessed through a hardwood door with opaque panel, staircase rises to the first floor landing, double glazed leaded picture window to the front elevation, radiator, wooden floor and understairs storage cupboard which has trapdoor access to the cellar. The DINING ROOM has a double glazed leaded bay window to the front elevation, coal effect gas fire inset a marble style surround, wiring for wall lights and radiator. The LIVING ROOM has single glazed French doors opening onto the rear garden, coal effect gas fire inset a wooden surround and marble hearth, wiring for the wall lights and radiator. The KITCHEN is fitted with a range of wall and base units with complementary work surfaces, inset one and a half bowl with drainer and mixer tap, space for a large Range style oven with fitted extractor, double glazed leaded window to the rear elevation, walk in pantry with fitted shelving, space and plumbing for dishwasher and washing machine, radiator, tiled floor and door into the INNER LOBBY which gives access to the CLOAKROOM which has a low level WC, wash hand basin, single glazed opaque window to the rear elevation, heated ladder towel rail and tiling to the floor and walls. Form the inner lobby there is access into the GARAGE. This has an electronically operated roller shutter door and an elevating door onto the rear garden.
The staircase rises to the FIRST FLOOR LANDING which has a loft access, radiator and walk in wardrobe which has shelving, hanging rail and double glazed leaded window to the front elevation, The PRINCIPAL BEDROOM has a double glazed leaded window to the rear elevation, radiator, wiring for wall lights and a recess with walk in shower cubicle, pedestal wash hand basin and tiling to the floor and walls. DOUBLE BEDROOM 2 has a double glazed leaded window to the front elevation, radiator and fitted vanity wash hand basin with mixer tap. DOUBLE BEDROOM 3 has a double glazed leaded window to the rear elevation and radiator.
OUTSIDE
To the front of the property there is a raised lawned frontage and tarmac driveway affording off road parking and access to the garage. To the rear of the property there is a crazy paved patio area, detached garage with an elevating door, hardstanding for two sheds and a large purpose built workshop. There is a large lawned area on two tiers and a gravel board fence and established shrubs and trees to the rear.
TENURE WE UNDERSTAND THAT THE PROPERTY IS FREEHOLD
SERVICES We are informed by the Vendors that all main services are installed.
COUNCIL TAX BAND E – Dudley MBC
POSSESSION Vacant possession will be given on completion.
VIEWING Please contact the Wombourne office.
Energy Efficiency and Environmental Impact

Although these particulars are thought to be materially correct their accuracy cannot be guaranteed and they do not form part of any contract.
Property data and search facilities supplied by www.vebra.com
