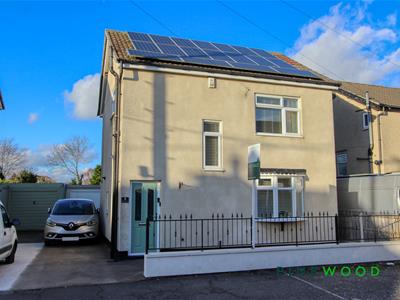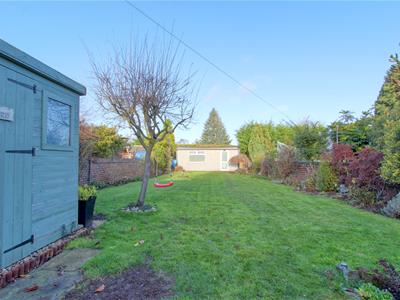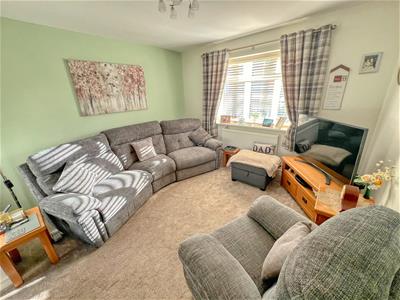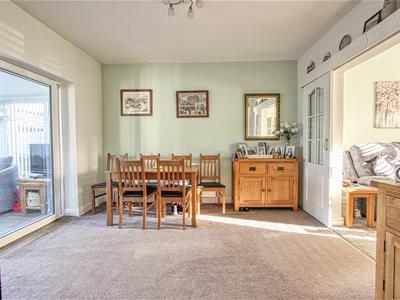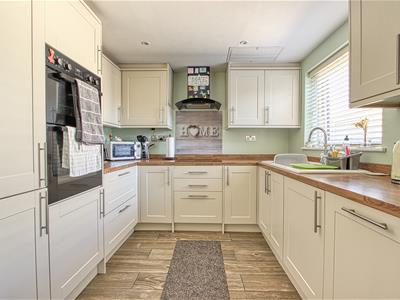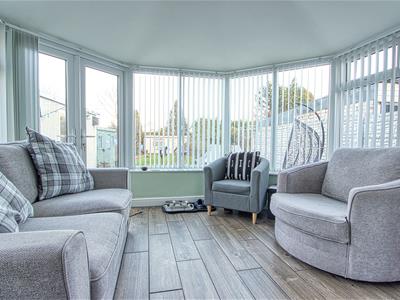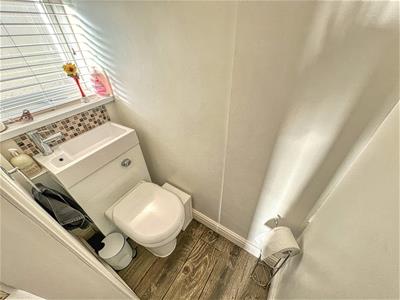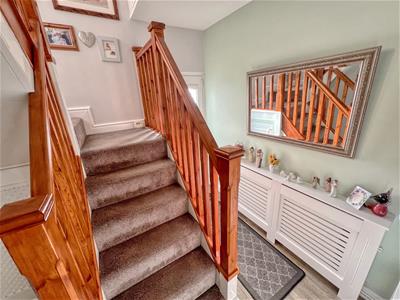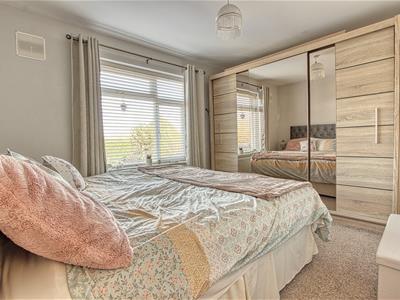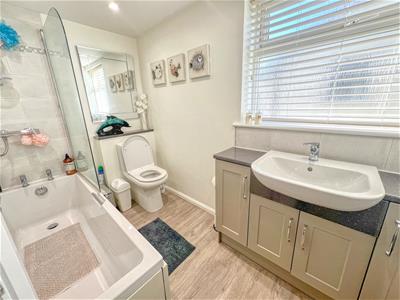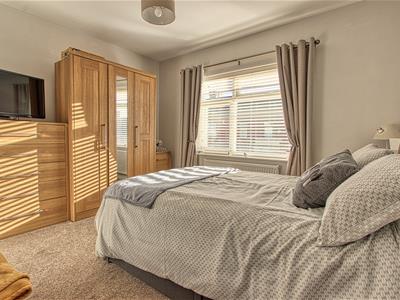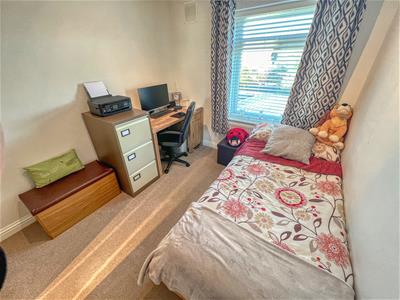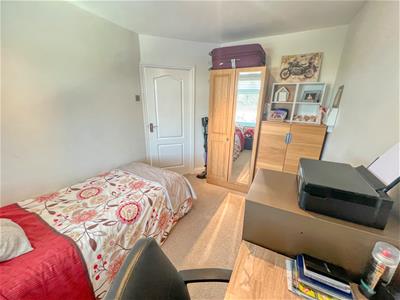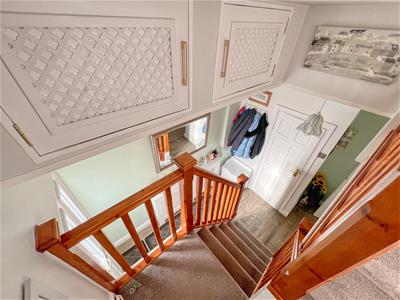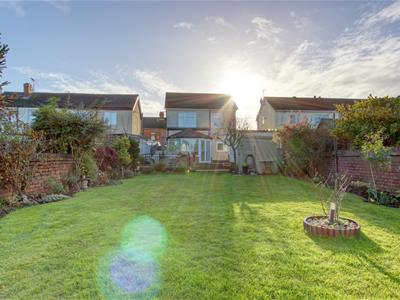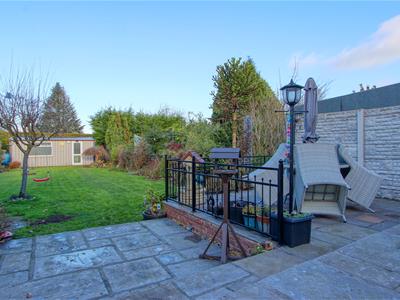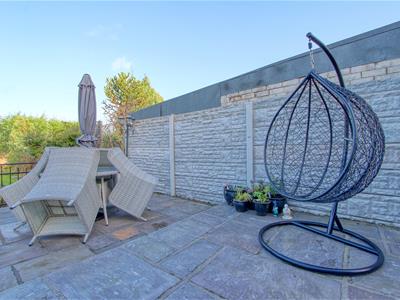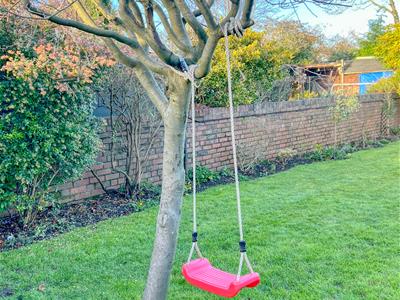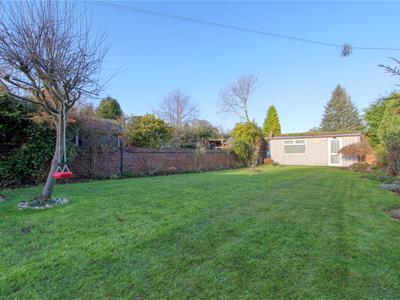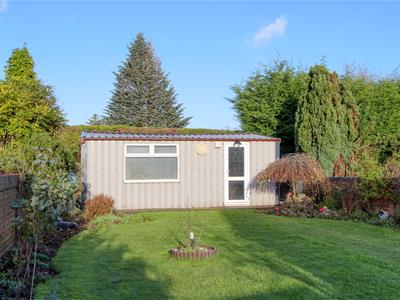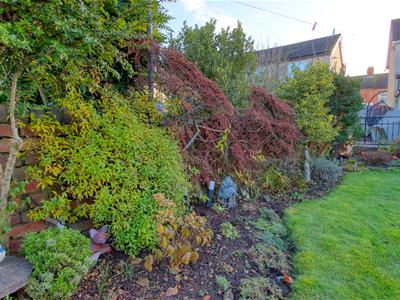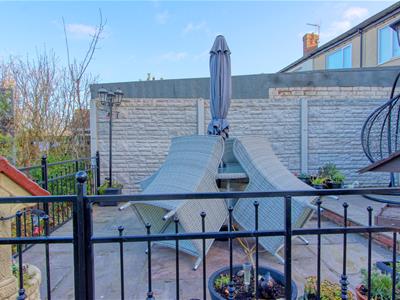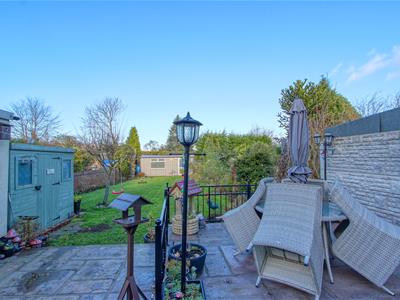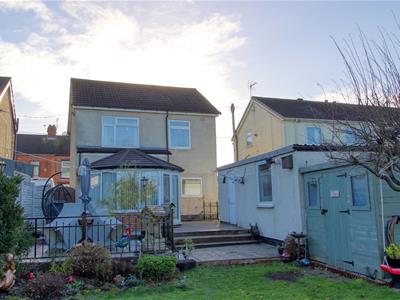
26 Mill Street
Chesterfield
Derbyshire
S43 4JN
Regent Street, Clowne, Chesterfield
Offers Over £263,000 Sold (STC)
3 Bedroom House - Detached
- THREE BEDROOM DETACHED
- OFF ROAD PARKING & GARAGE
- SOLAR PANELS
- LARGE WORKSHOP
- MODERN KITCHEN
- TWO RECEPTION ROOMS
- CONSERVATORY
- CLOSE TO AMENITIES & HERITAGE SCHOOL
- COUNCIL TAX BAND: B
- FREEHOLD
Spacious Three Bedroom Detached Family Home in Clowne
We are delighted to present this generously sized three-bedroom detached home, perfectly located in the heart of Clowne, with convenient access to local amenities and within walking distance of Heritage High School.
Ground Floor: Upon entering, you are welcomed by a spacious hallway leading to a cosy lounge—ideal for relaxation. The adjoining dining room provides ample space for entertaining and flows seamlessly into a bright conservatory, offering picturesque views of the expansive rear garden. The modern, well-appointed kitchen features ample storage and countertop space, while a convenient downstairs WC is located off the hall.
First Floor: Upstairs, the landing leads to three well-proportioned bedrooms, each bathed in natural light. The family bathroom is thoughtfully positioned for easy access from all bedrooms and is finished with modern fixtures.
Exterior: Outside, the property boasts a delightful garden, perfect for all year-round enjoyment thanks to the conservatory’s direct access. Additional benefits include driveway parking, a detached garage, and solar panels for enhanced energy efficiency and reduced utility costs, but the pièce de résistance is the Workshop at the bottom of the garden.
With its well-designed layout, spacious interiors, and fantastic location, this home is ideal for families or those looking to upsize. The property enjoys excellent transport links, including easy access to the M1 motorway and just a short walk to Tesco.
Early viewing is highly recommended to fully appreciate all that this impressive family home has to offer.
Entrance Hall
With a composite door for entry, a lovely tiled floor and central heating radiator and access to the ground floor WC.
Ground Floor WC
With a uPVC window and opaque glass, a close coupled WC with a porcelain sink and a monoblock style mixer tap.
Lounge
3.58 x 3.57 (11'8" x 11'8")A partly glazed door leads through into the spacious Lounge with a front aspect Bow window, a fitted carpet and a central heating radiator, a set of practical sliding doors separate the lounge from the dining room for a level of privacy if wanted.
Dining Room
3.62 x 3.56 (11'10" x 11'8")Open plan to the kitchen, is the lovely dining room with a central heating radiator and fitted carpet.
Kitchen
2.68 x 2.65 (8'9" x 8'8")A 'U' shaped Kitchen with downlighters, shaker style door and drawer fronts, a Butchers' block coloured worksurface with upstand, integrated Fridge/Freezer, Double Oven, Induction Hob, Washing Machine, Dishwasher and Extractor Fan. With a porcelain sink with a swan neck mixer tap and a uPVC window.
Conservatory
3.62 x 3.16 (11'10" x 10'4")Set on a block and plaster dwarf wall, a uPVC frame with double doors that open to the garden, the roof has been updated with tiles, insulation and internal plaster. A really (cool) feature here is the modern ceiling light with integrated fan. Finished with two modern central heating radiators and a fully tiled floor.
Bedroom One
3.59 x 3.15 (11'9" x 10'4")A spacious bedroom with wardrobes, a central heating radiator and fitted carpet.
Bedroom Two
3.59 x 3.11 (11'9" x 10'2")With a uPVC window, central heating radiator and fitted carpet.
Bedroom Three
3.52 x 2.69 (11'6" x 8'9")With uPVC window, central heating radiator and fitted carpet.
Bathroom
2.72 x 1.63 (8'11" x 5'4")With downlighters, a bath tub with a tiled splash back and a shower running from the main boiler, a close coupled WC, a vanity style sink unit with high gloss worksurface, a uPVC window with opaque glass and a modern towel radiator.
Outside
The lovey garden is landscaped into different sections with a stone patio, steps down to a laid lawn with decorative planting borders, a free standing shed and access to the garage and workshop.
Garage
2.56 x 7.20 (8'4" x 23'7")With an up and over door, a uPVC window and door, with light and power.
Workshop
At the bottom of the garden, with a pitched roof, uPVC window and door. with light and power.
Other Info
Solar Panels
New Boiler
Insulated Walls
All Plastered
New Conservatory
New Flooring & Carpets
Alarm - Partial Loft boarding
Made to measure blinds
Disclaimer
These particulars do not constitute part or all of an offer or contract. While we endeavour to make our particulars fair, accurate and reliable, they are only a general guide to the property and, accordingly. If there are any points which are of particular importance to you, please check with the office and we will be pleased to check the position.
Energy Efficiency and Environmental Impact
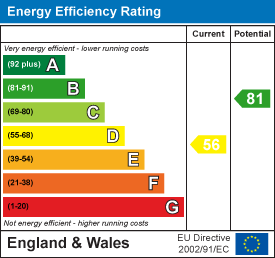
Although these particulars are thought to be materially correct their accuracy cannot be guaranteed and they do not form part of any contract.
Property data and search facilities supplied by www.vebra.com
