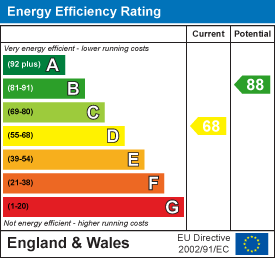
98 Castle Street
Hinckley
Leicestershire
LE10 1DD
Shilton Road, Barwell
Offers Over £210,000
2 Bedroom House - Terraced
- No Chain
- EPC TBC
- Council Tax Band A
- Two Bedrooms
- Immaculately Presented
- Villa Terraced property
NO CHAIN. Delightful refurbished traditional bay fronted villa terraced property of character. Popular and highly convenient location within walking distance of the village centre including shops, schools, Doctors/Dentists, recreational facilities, bus services, parks, public houses and takeaways with good access to major road links. Immaculately presented traditional style interiors with panelled interior doors, laminate flooring, open iron fireplace & log burner & column radiators. Deceptively spacious accommodation offers entrance hallway, dining room, lounge and kitchen. Two good sized bedrooms and bathroom. Well kept front and south facing rear garden with brick store. Viewing highly recommended. Curtains included.
Tenure
Freehold
Council Tax Band A
Accommodation
Timber and glazed front door to
Entrance Hallway
1.15 x 3.41 (3'9" x 11'2")With tiled flooring, opening to
Dining Room
 3.16 x 4.16 (10'4" x 13'7")With wood effect laminate flooring, bay window to front, traditional column radiator. Open fireplace with tiled hearth and iron mantle incorporating a solid iron fire. Bespoke cupboard storage in the alcoves (one housing the gas meter) with shelving. Further timber cupboard housing the RCD fuse board and electric meter. Archway to
3.16 x 4.16 (10'4" x 13'7")With wood effect laminate flooring, bay window to front, traditional column radiator. Open fireplace with tiled hearth and iron mantle incorporating a solid iron fire. Bespoke cupboard storage in the alcoves (one housing the gas meter) with shelving. Further timber cupboard housing the RCD fuse board and electric meter. Archway to
Inner Lobby
 With laminate flooring, panelled door to under stairs storage with shelving and lighting. Timber door to
With laminate flooring, panelled door to under stairs storage with shelving and lighting. Timber door to
Lounge
 4.61 x 3.72 (15'1" x 12'2")With column radiator, wood strip laminate flooring, fireplace with timber mantle, tiled hearth incorporating a log burner. Smoke alarm, UPVC SUDG doors to rear garden. Wall mounted TV aerial point for plasma TV. Archway to
4.61 x 3.72 (15'1" x 12'2")With column radiator, wood strip laminate flooring, fireplace with timber mantle, tiled hearth incorporating a log burner. Smoke alarm, UPVC SUDG doors to rear garden. Wall mounted TV aerial point for plasma TV. Archway to
Kitchen
 1.94 x 3.31 (6'4" x 10'10")With tiled flooring, inset ceiling spotlights, column radiator. A range of solid floor standing kitchen units with brass handles , solid wood working surfaces above. Inset ceramic sink with chrome mixer tap. Built in Stoves oven, four ring Baumatic hob, Beaumatic extractor above. Hotpoint washing machine. Freestanding Frigemaster Fridge and Freezer with the option to stay. Glazed fronted wall hung cupboard units. Panelled door to
1.94 x 3.31 (6'4" x 10'10")With tiled flooring, inset ceiling spotlights, column radiator. A range of solid floor standing kitchen units with brass handles , solid wood working surfaces above. Inset ceramic sink with chrome mixer tap. Built in Stoves oven, four ring Baumatic hob, Beaumatic extractor above. Hotpoint washing machine. Freestanding Frigemaster Fridge and Freezer with the option to stay. Glazed fronted wall hung cupboard units. Panelled door to
First Floor Landing
With smoke alarm and loft access. Wall lighting.
Front Bedroom One
 4.51 x 3.42 (14'9" x 11'2")With wood effect laminate flooring, over stairs storage cupboard. Double panelled radiator, feature wall panelling. Freestanding wardrobes with the option to stay. Panelled door to
4.51 x 3.42 (14'9" x 11'2")With wood effect laminate flooring, over stairs storage cupboard. Double panelled radiator, feature wall panelling. Freestanding wardrobes with the option to stay. Panelled door to
Rear Bedroom Two
 3.56 x 3.71 (11'8" x 12'2")With wood effect laminate flooring, single panelled radiator. panelled door to
3.56 x 3.71 (11'8" x 12'2")With wood effect laminate flooring, single panelled radiator. panelled door to
Rear Family Bathroom
 1.96 x 3.31 (6'5" x 10'10")With tiled flooring, column radiator. Three piece suite consisting low level WC, vanity wash hand basin with shelving below. Ceramic sink with chrome mixer tap above. Bath enclosed with tiling & wall mounted concealed chrome taps, shower above. Timber storage cupboard housing the Worcester combination boiler for gas central heating and domestic hot water.
1.96 x 3.31 (6'5" x 10'10")With tiled flooring, column radiator. Three piece suite consisting low level WC, vanity wash hand basin with shelving below. Ceramic sink with chrome mixer tap above. Bath enclosed with tiling & wall mounted concealed chrome taps, shower above. Timber storage cupboard housing the Worcester combination boiler for gas central heating and domestic hot water.
Outside
 The property is well set back from the road with a brick and wrought iron privacy wall, behind which is an area of decorative stone and a cobbled path leading to the front door. To the rear of the property is a timber decking construced from scaffold boards , stepping down to lawn, there is also a raised pond and the garden is enclosed with fencing . Outside tap and mains power lighting. Brick built outbuilding.
The property is well set back from the road with a brick and wrought iron privacy wall, behind which is an area of decorative stone and a cobbled path leading to the front door. To the rear of the property is a timber decking construced from scaffold boards , stepping down to lawn, there is also a raised pond and the garden is enclosed with fencing . Outside tap and mains power lighting. Brick built outbuilding.
Energy Efficiency and Environmental Impact

Although these particulars are thought to be materially correct their accuracy cannot be guaranteed and they do not form part of any contract.
Property data and search facilities supplied by www.vebra.com


