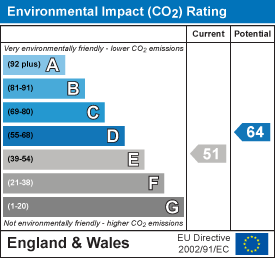Appleby's Estate Agents
Unit 19 8 Highnam Business Centre
Highnam
Gloucester
GL2 8DN
The Orchard, Ross-On-Wye
£599,950 Sold (STC)
3 Bedroom House - Detached
- THREE BEDROOMS
- DOWNSTAIRS SHOWER ROOM
- OPEN PLAN KITCHEN DINER
- SEPARATE UTILITY
- CLOSE TO LOCAL AMENITES
- IN A PLOT APPROACHING HALF AN ACRE
- GARAGE AND WORKSHOP
- CHAIN FREE
Nestled in the picturesque location on a private road. This delightful 1950s extended three bedroom detached home is approaching 1700 sq. ft ( approx.)
As soon as you step into the property you will be greeted by the original grand staircase with many of the original features still remaining, benefitting open plan kitchen/diner which has recently renovated to a high specification with built in appliances, quartz worktops and breakfast bar furthermore a separate Utility room.
This property could suit multi generational living (STP). Situated just a stone's throw away from the local amenities.
Gardens and grounds wrap around the property all set on a generous half-acre corner plot**CHAIN FREE**
Entrance Hall
Sitting Room
4.78m x 3.96m (15'8 x 13'0)
Dining Room
4.88m x 4.29m (16'0 x 14'1)
Kitchen/Diner
7.47m x 3.02m (24'6 x 9'11)
Utility
Shower Room
Bedroom 1
4.78m x 3.96m (15'8 x 13'0)
Bedroom 2
4.98m x 3.45m (16'4 x 11'4)
Bedroom 3
3.25m x 3.05m (10'8 x 10'0)
WC
Bathroom
OUTSIDE
Situated on a private road leading to a large driveway with parking for nu,erous vehicles, a large single garage with an electric roller shutter door and loft storage, along with a convenient store. The plot amounts to approximately half an acre.
The rear garden is mostly laid to lawn with your own orchard and a variety of flower beds, along with a paved patio area and garden shed a natural hedge boundary providing a private enclosed garden.
Services
mains water, septic tank, gas central hearing
Herefordshire County Council tax band F
Tenure
Freehold
Energy Efficiency and Environmental Impact


Although these particulars are thought to be materially correct their accuracy cannot be guaranteed and they do not form part of any contract.
Property data and search facilities supplied by www.vebra.com

















